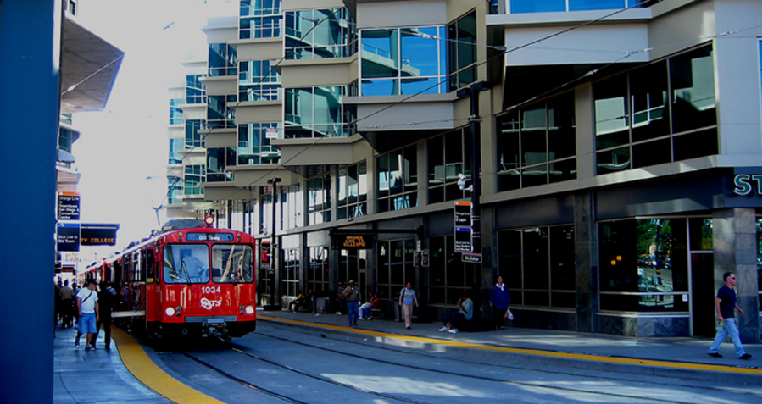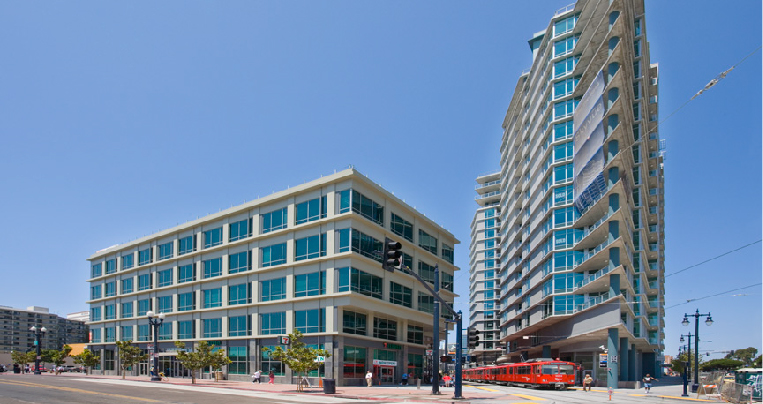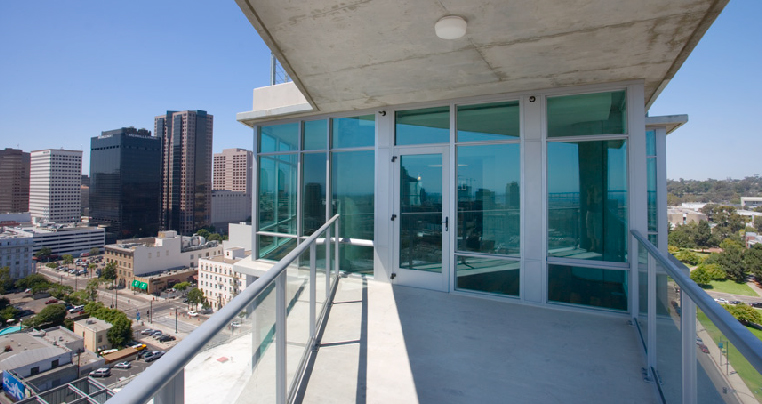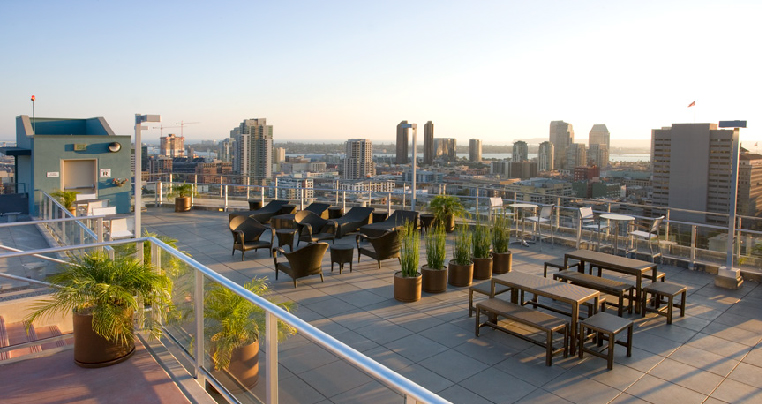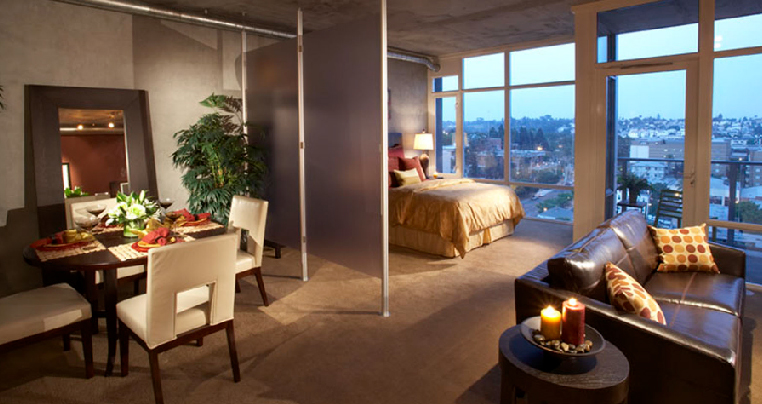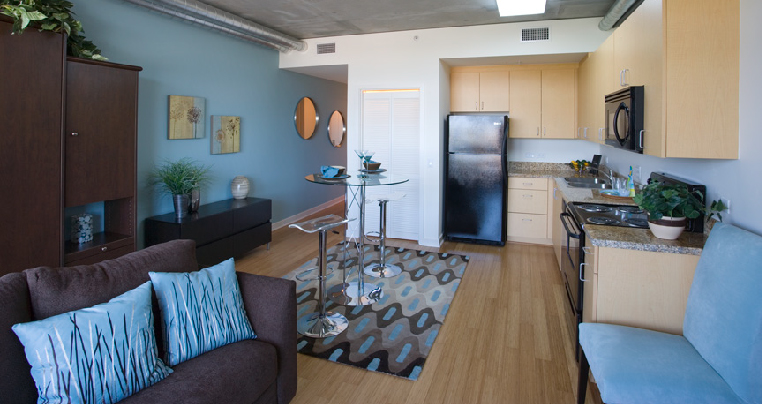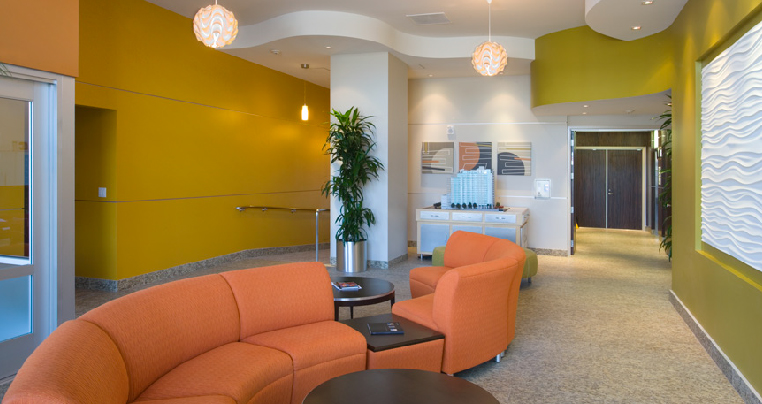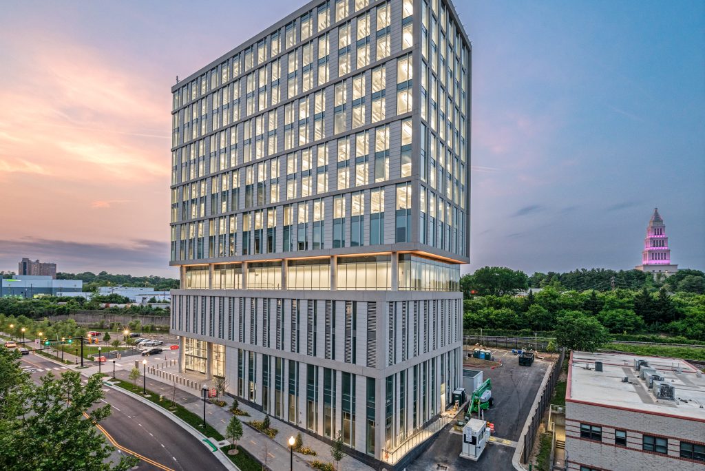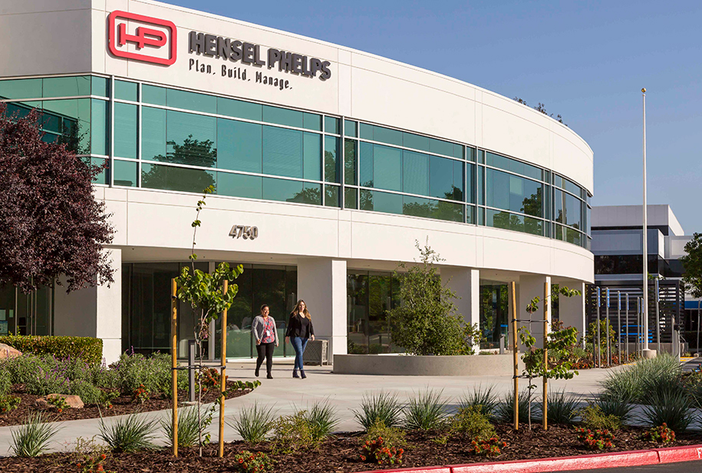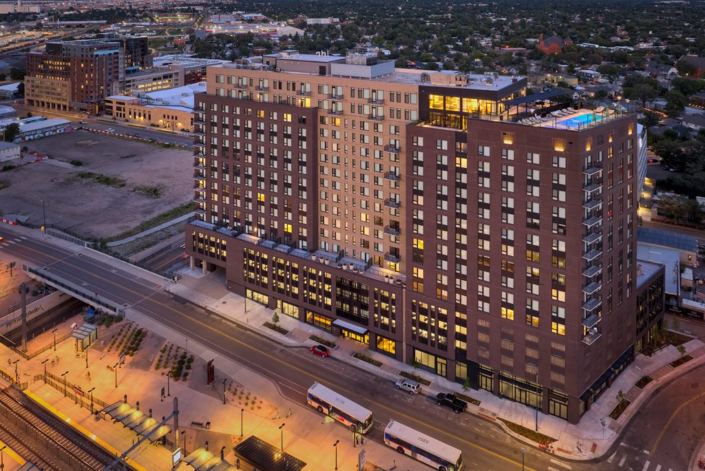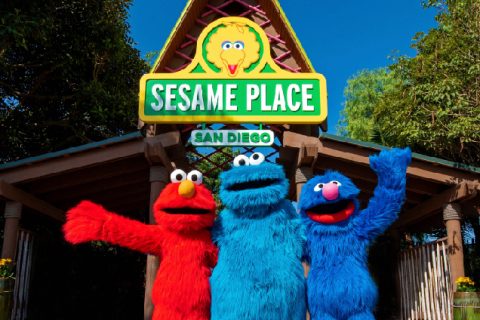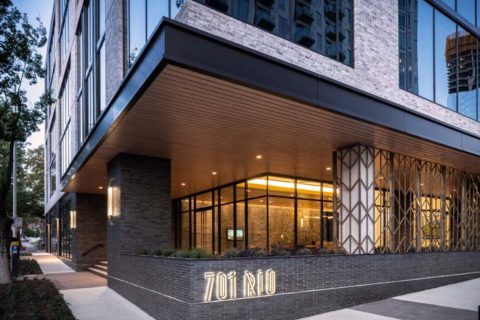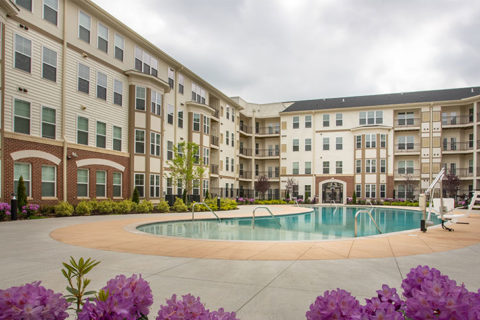About the Project
The Smart Corner project is a signature mixed-use, transit-oriented development located in downtown San Diego. The project consists of a 19-story, 300-unit, residential tower and a five-story, Class-A office building with retail space. Residents enjoy a fitness center on the second floor and a rooftop observation deck with spa and barbecue area on the 20th level. Both structures sit over four levels of a below-grade, cast-in-place parking structure with 634 parking stalls and are separated at grade by the San Diego Trolley’s City College Station. This project was a major element of the Park-to-Bay Link public improvement project by the San Diego Association of Governments (SANDAG) and associated agencies.
Awards
Awards
- 2008 American Concrete Institute – San Diego Chapter – Innovative Use of Concrete Award
- 2007 AGC San Diego Build San Diego Award – Excellence in building Construction – Private Work
- 2007 AGC California Constructor Award – Meeting the Challenge of the Difficult Job – Builder Classification









































