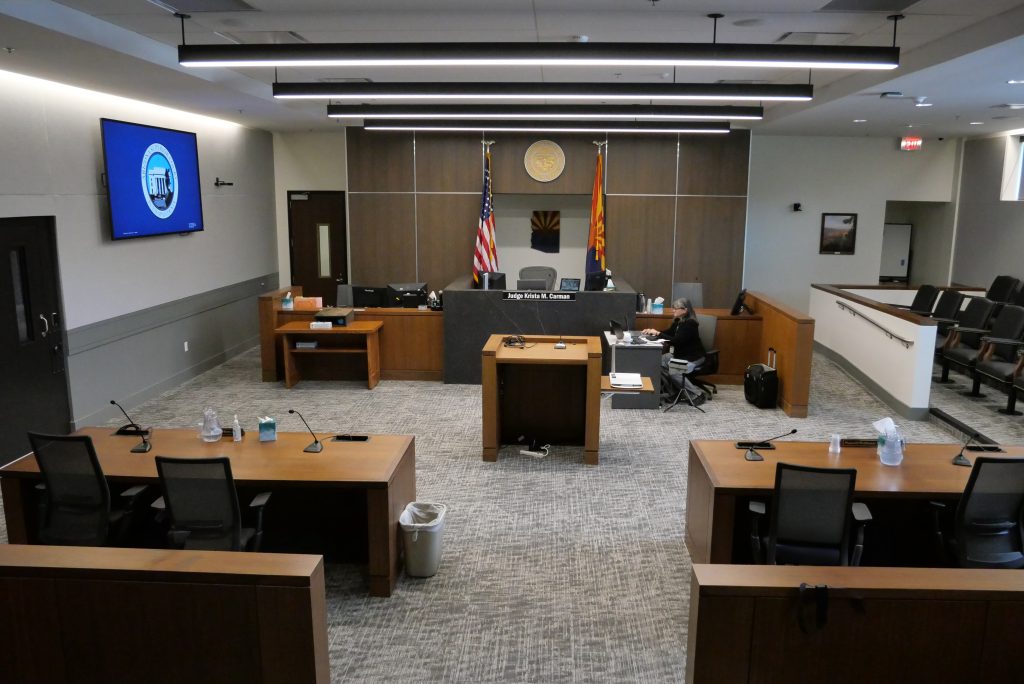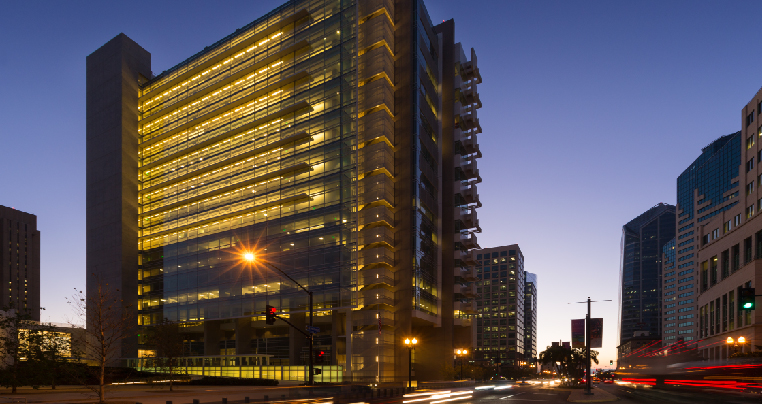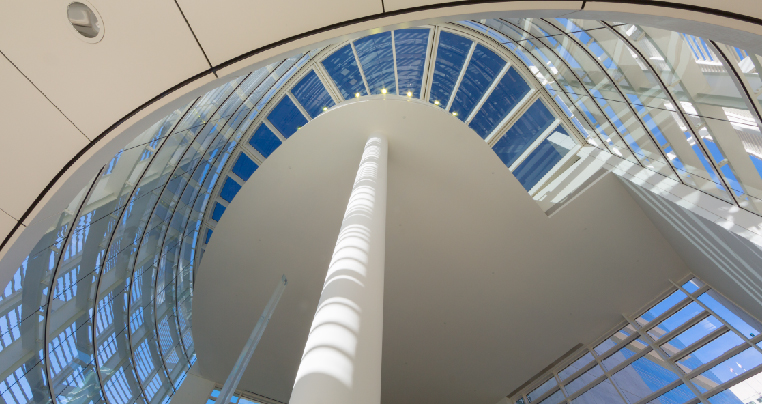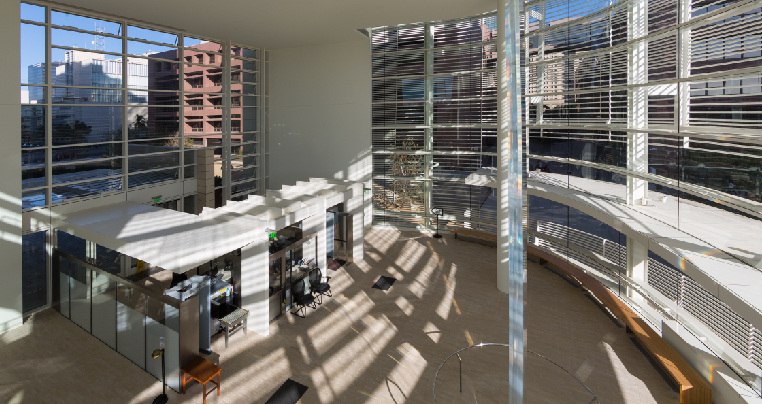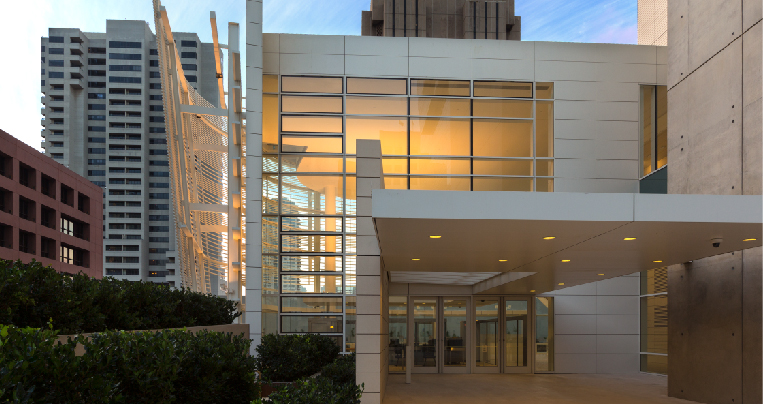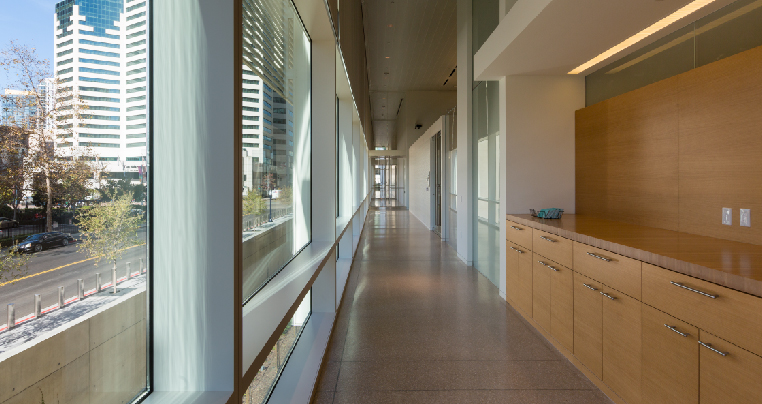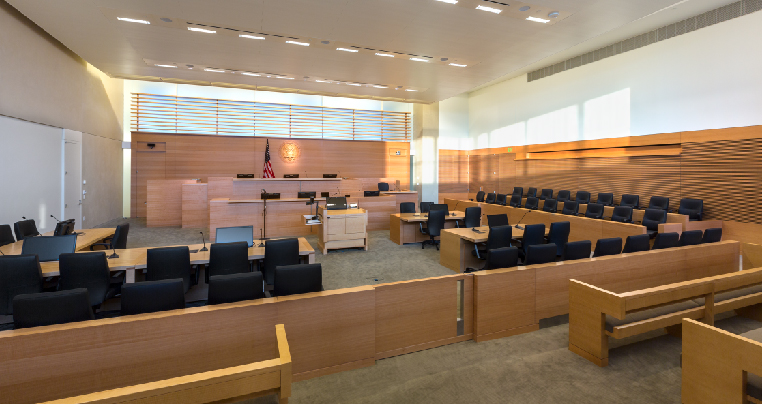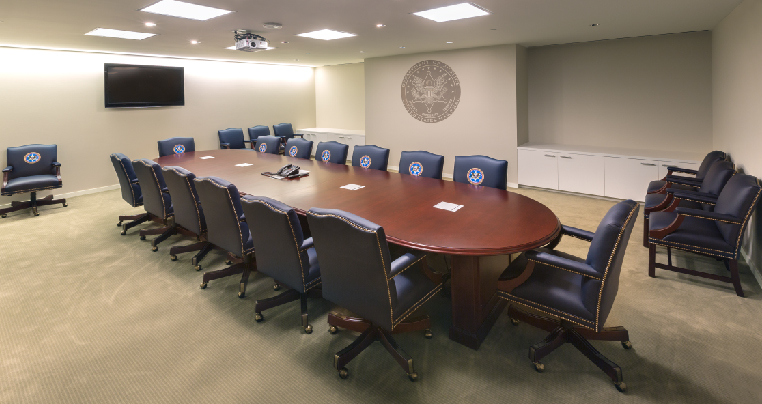About the Project
The San Diego United States Courthouse is an 18-story tall building that sits adjacent to the existing Edward J. Schwartz Federal Building. This state-of-the-art facility has 35 feet of subterranean detention space, parking and administrative areas. The highly specialized structure incorporates architecturally exposed concrete and steel with a blast-resistant terracotta, glass and metal panel façade. The 100-year lifespan design includes robust interiors comprised of cement terrazzo, stainless steel and millwork.
To enhance the new courthouse, the project’s 2.6-acre master plan integrated the surrounding buildings, gardens, plazas, a water feature and pedestrian pathways. Service support areas are below-grade to enhance the aesthetics.
Awards
Awards
- 2014 AISC Innovative Design in Engineering and Architecture with Structural Steel – Projects greater than $75M
- 2013 ABC National Excellence in Construction Pyramid Award
- 2013 ENR Best 2013 Projects Recognizing Excellence – Government/Public Building
- 2012 AGC of California – Excellence in Partnering Award
Related Projects
-

-
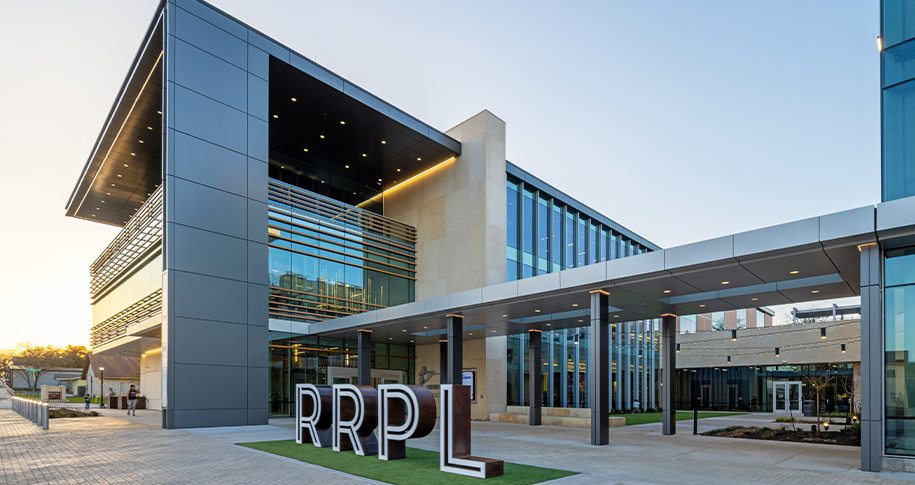
-
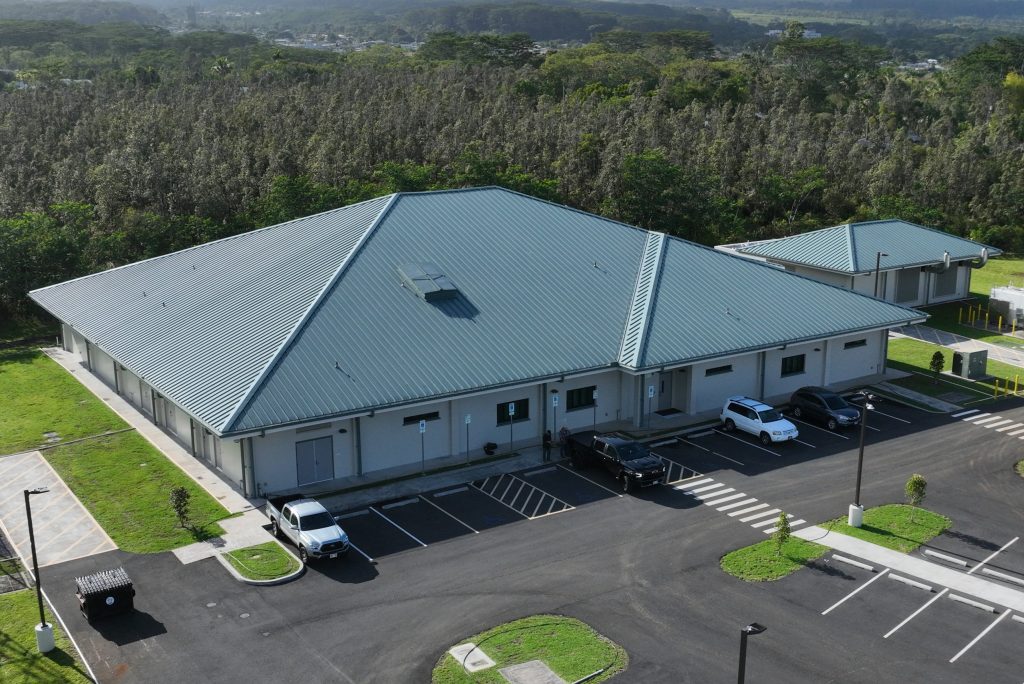
-
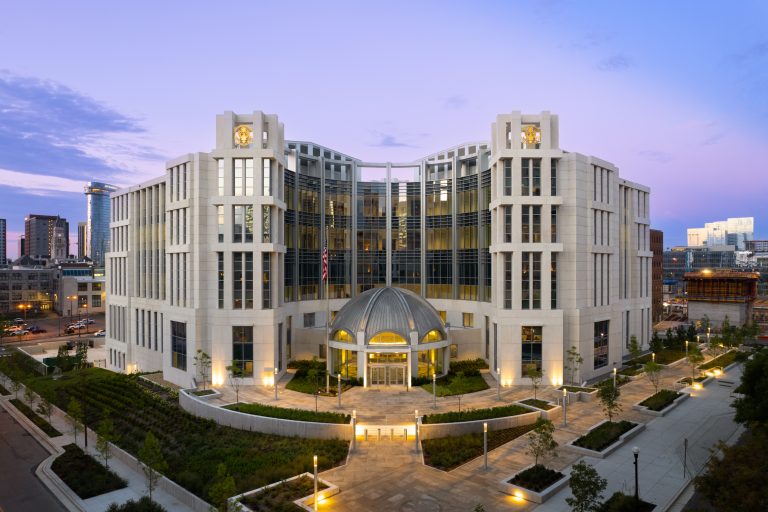
Government + Justice project
Fred D. Thompson United States Courthouse and Federal Building Learn More -
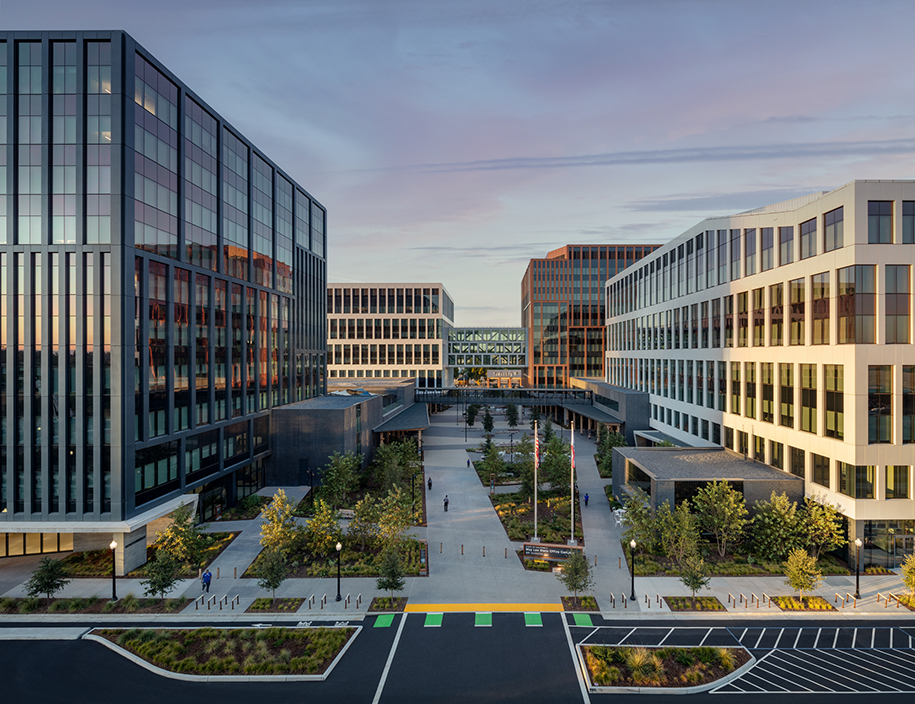
-
