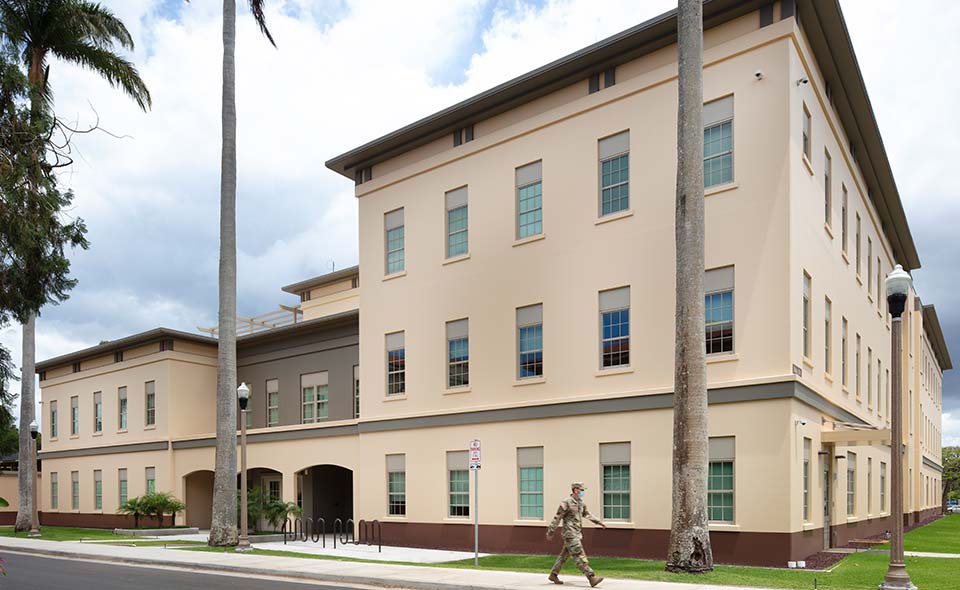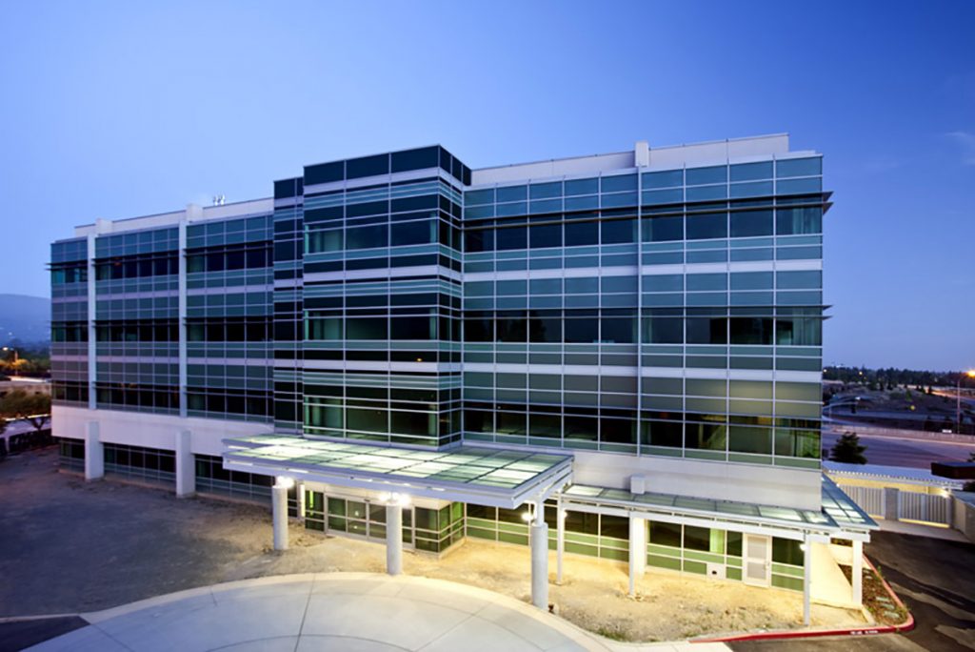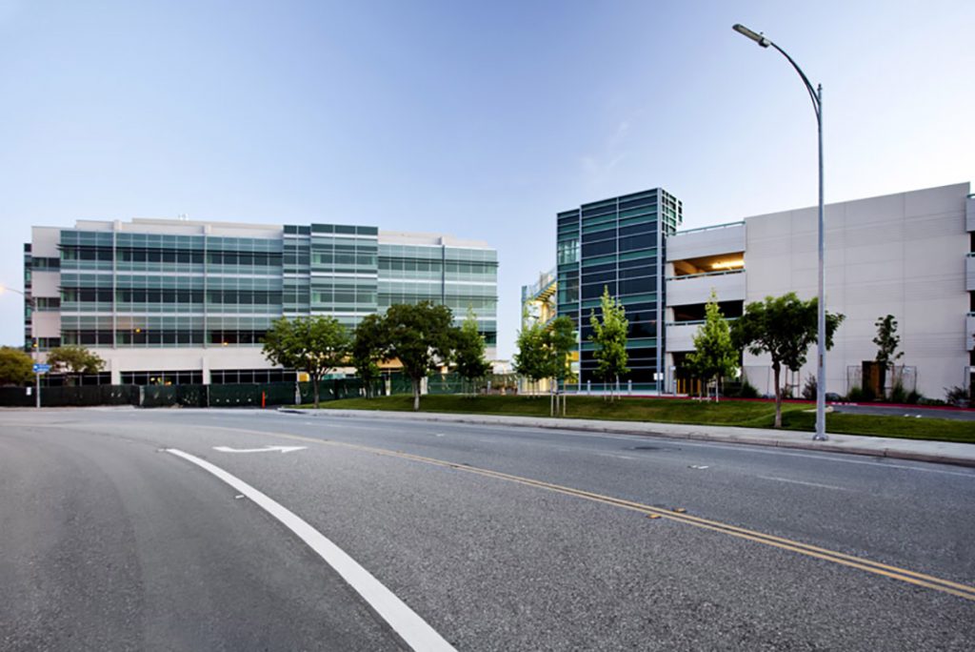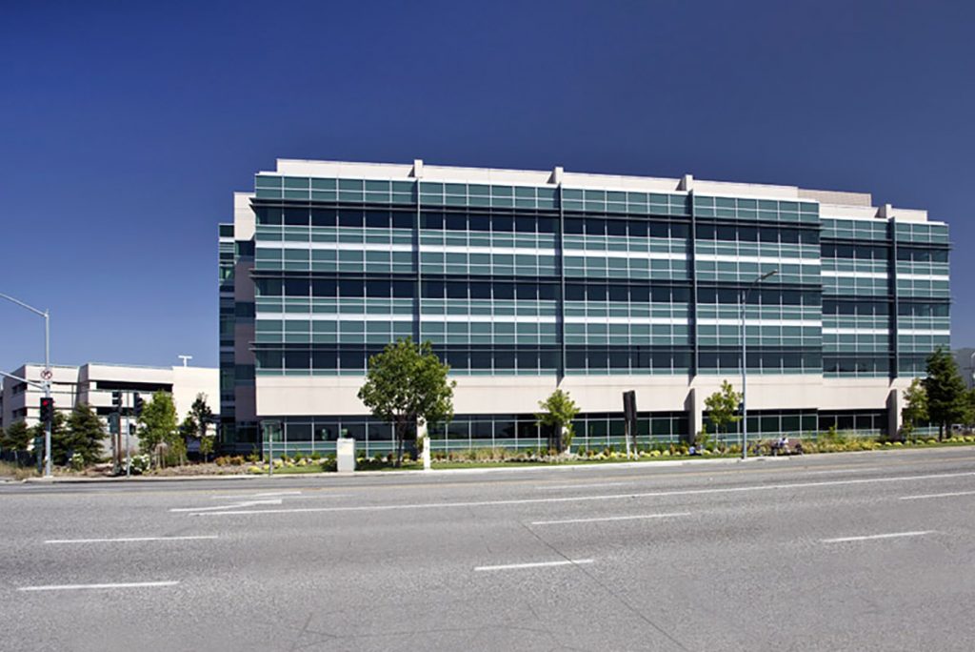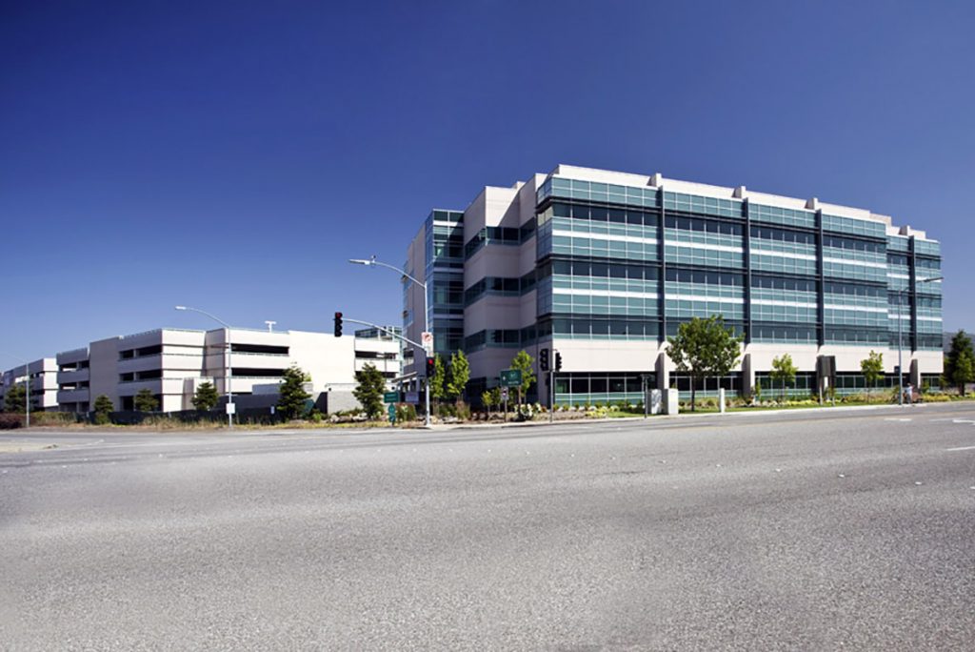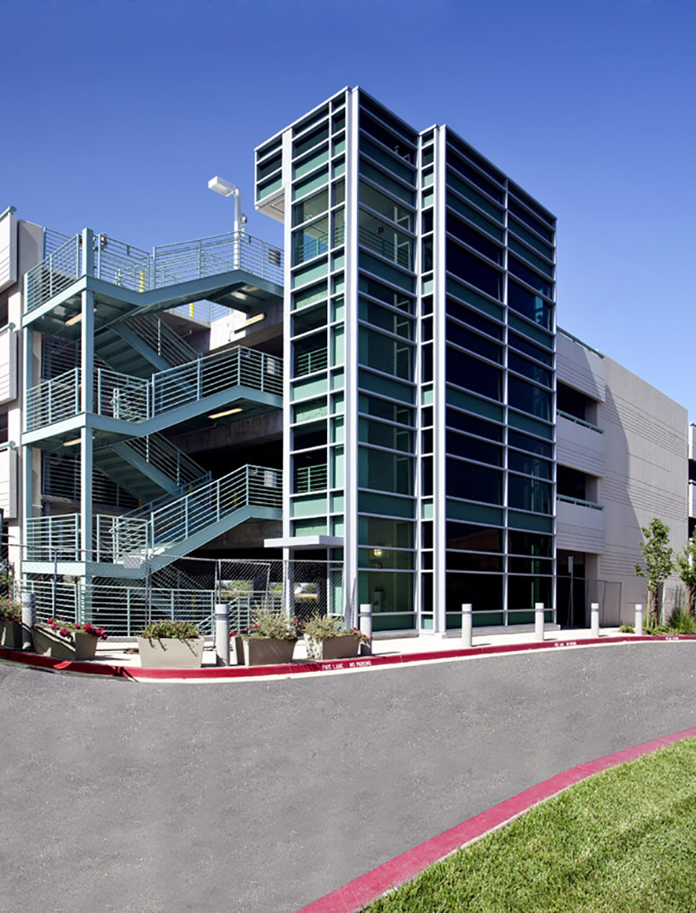About the Project
The Samaritan Medical Office Building and Parking Structure includes a four-story, 75,000 SF, premier medical building with an adjacent five-level, 276-car parking structure.
As the cornerstone of the Samaritan Medical Center complex, the new medical office building is the area’s most modern, technologically advanced medical facility. Built to meet the growing needs of the San Jose community for additional first-class medical space, the building is constructed with a structural steel moment frame and precast and curtainwall exterior skin. The tenant spaces include a comprehensive cancer center with two above ground concrete vaults for a linear accelerator and cyber-knife cancer treatments, an ambulatory surgery center, and women’s care facility.
Related Projects
-
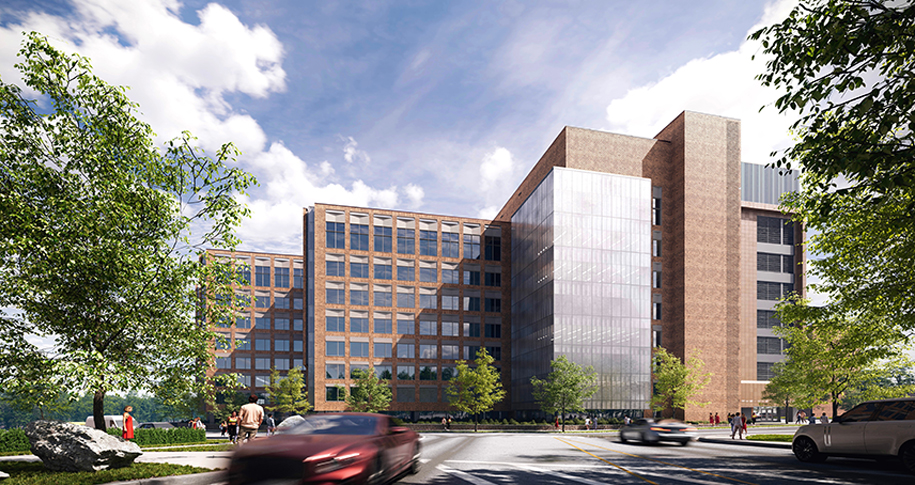
-
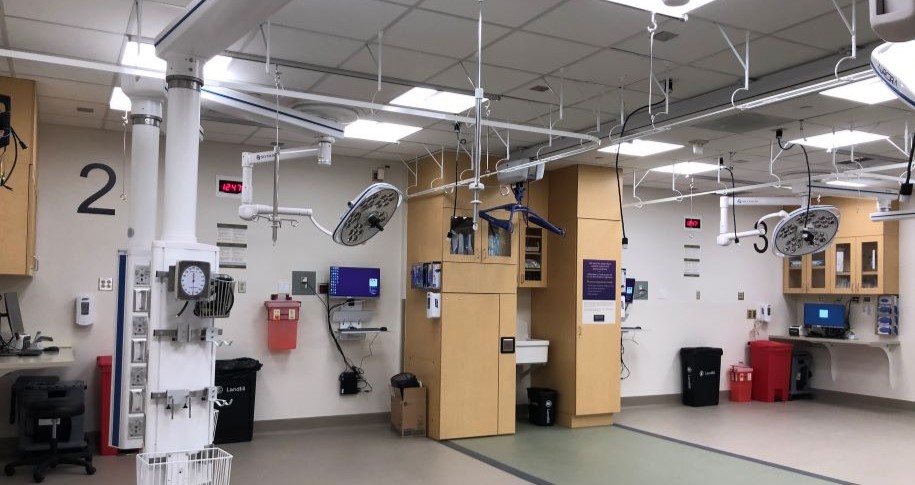
-
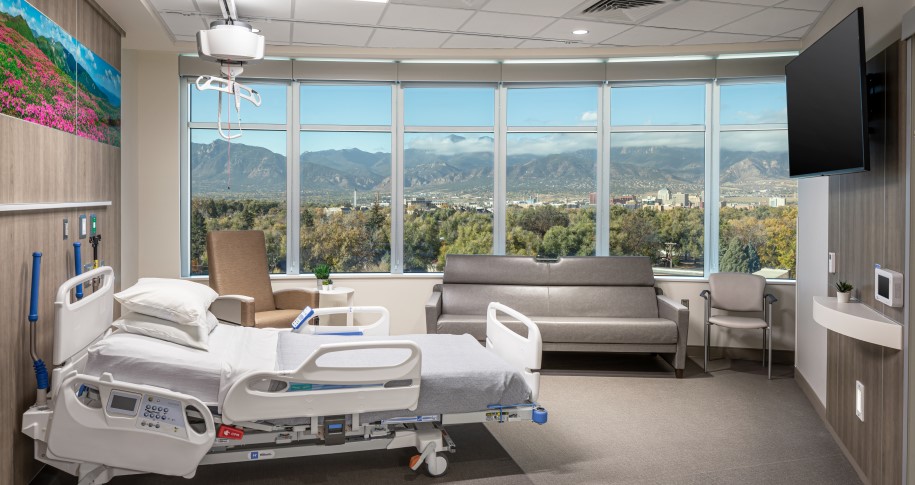
-
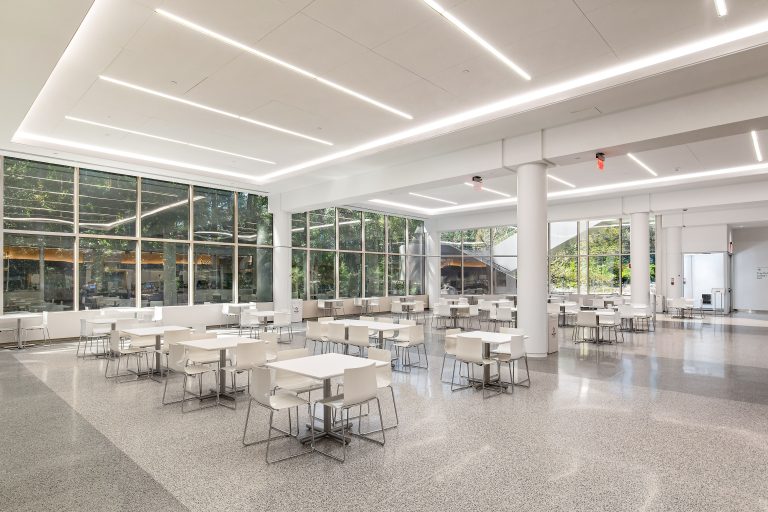
Healthcare project
INOVA Center for Personalized Health Central Facilities Building Renovation & Air Handling Unit Replacement Learn More -
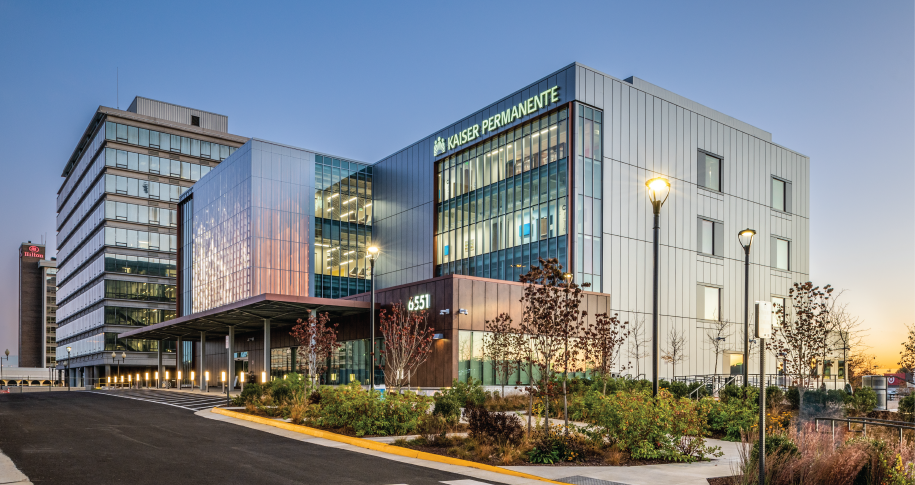
-
