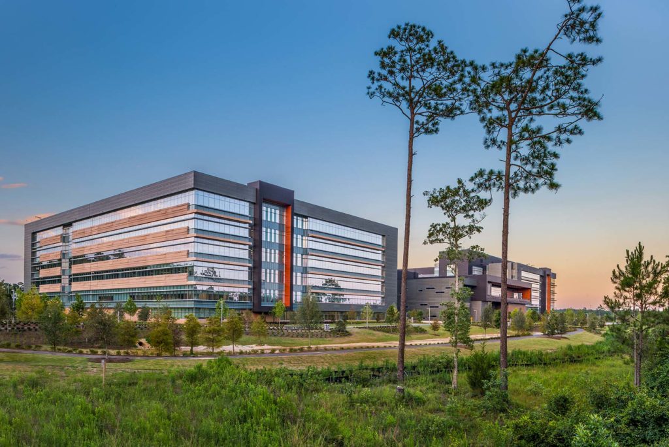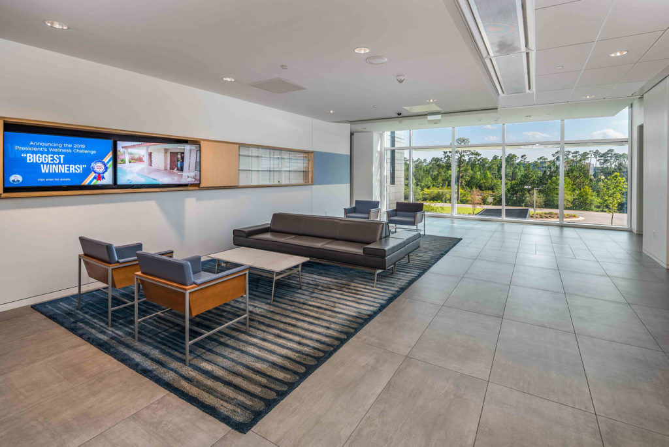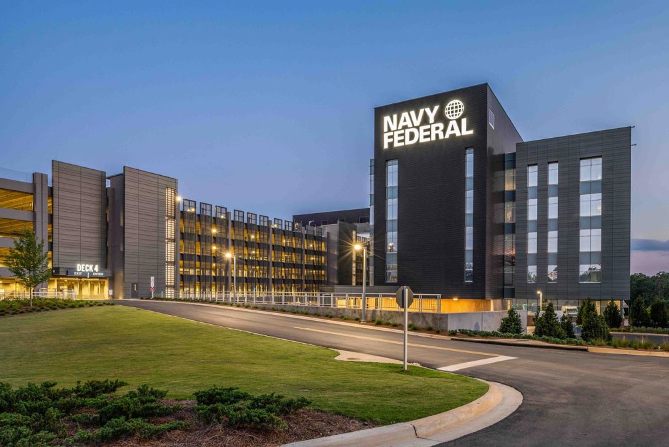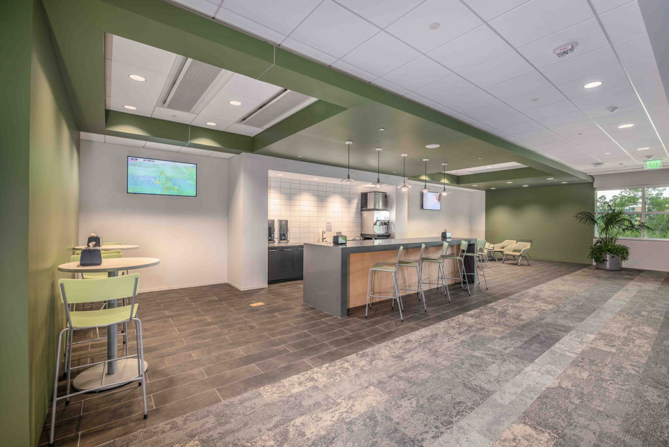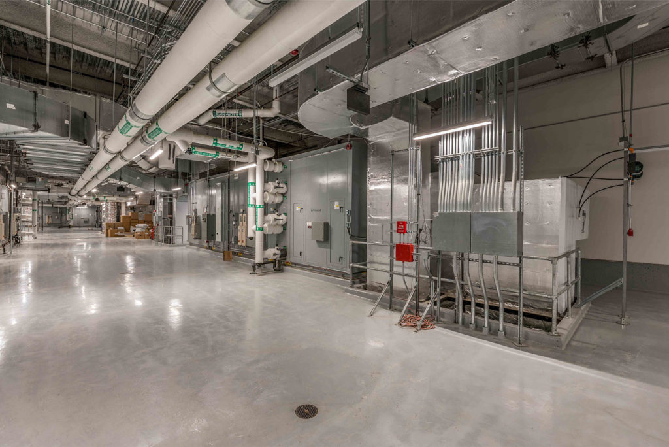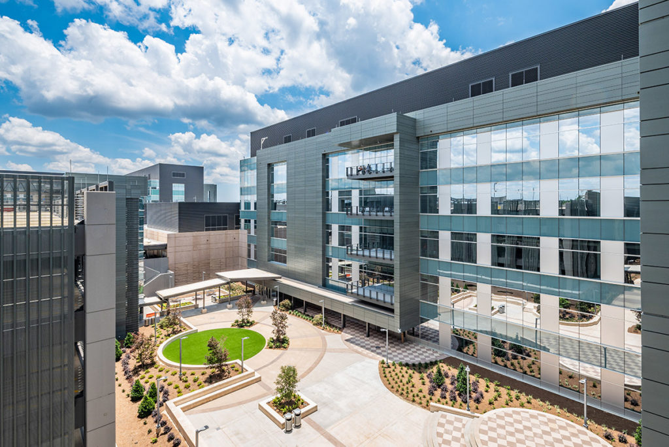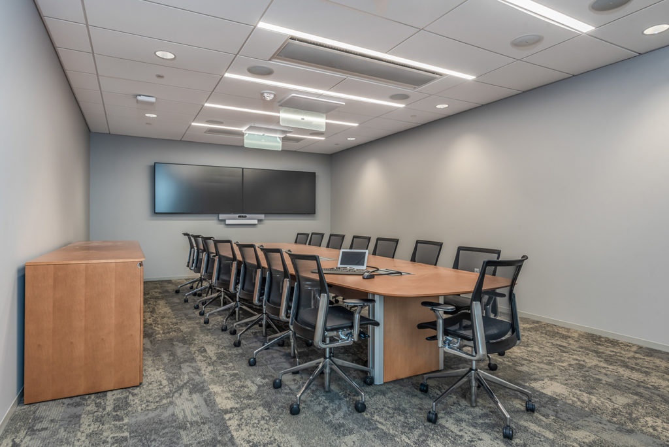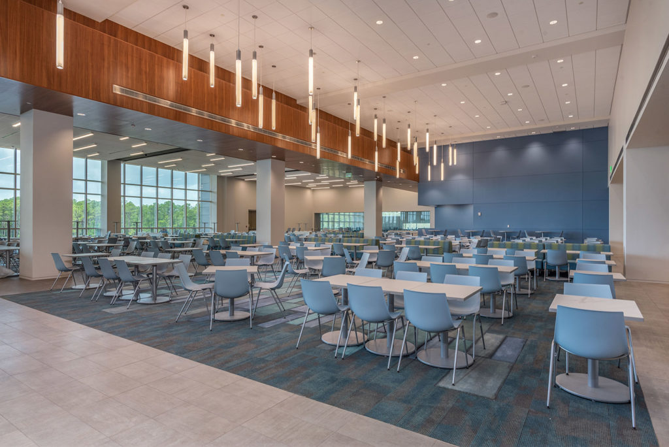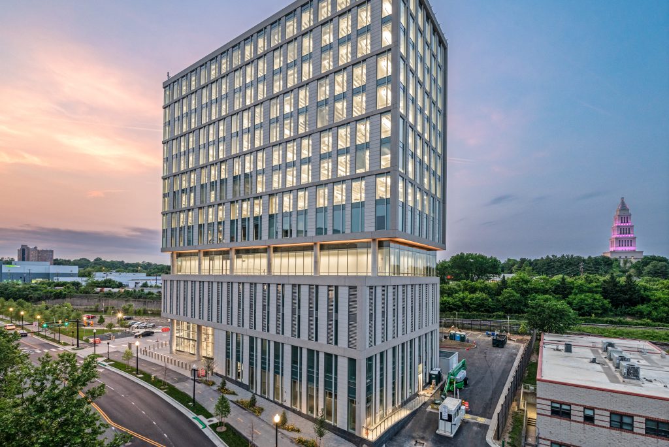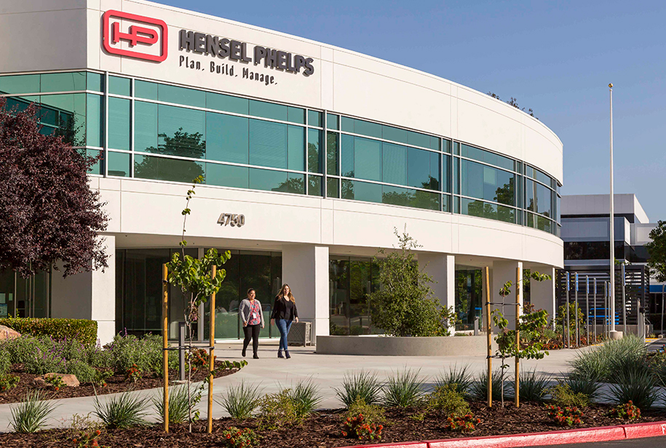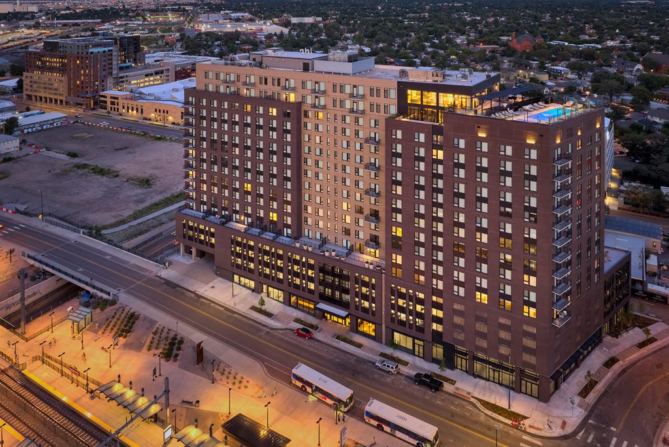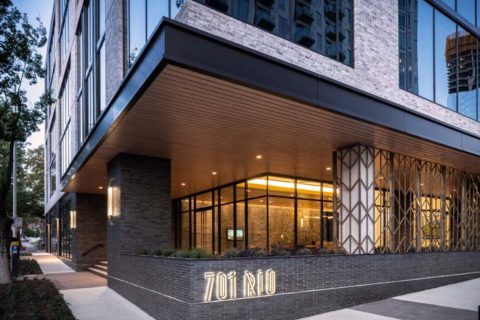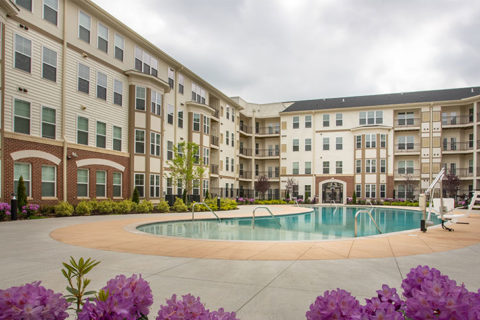About the Project
The 242-acre site is a parcel adjacent to the existing Navy Federal Credit Union campus in Pensacola, FL. The Phase 2 Expansion scope of work includes two office buildings (Buildings 7 & 8), an amenities building, two parking decks, equipment additions to the existing Central Energy Plant (CEP-2), and associated connecting bridges, roads, walking paths, stormwater retention and infrastructure.
Building 7 is a 510,000 SF, six-story building with mechanical penthouses. It contains large open-office space and supporting training, conference, and break rooms. The first floor contains a 15,000 SF fitness center and a 4,500 SF health clinic. Building 8 mirrors Building 7, totaling 510,000 SF, with the following exceptions: 1) in lieu of a fitness center and health clinic, the first floor is open-office space; 2) the equipment in the mechanical penthouses varies some to support the additional floor of office functions.
The Amenities Building is placed between Building 7 and Building 8. The Amenities Building is three stories, and includes a double-height auditorium, training areas, a cafeteria, kitchen and eating areas, and totals 148,520 SF. Equipment additions to the Central Energy Plant (CEP-2) are located in positions provided for in the original CEP-2 Phase 1 construction. The building’s interior partitions and exterior walls were not modified. Parking Deck 3 (D3) is a 842,000 SF, six-level, open construction garage with around 2,300 parking spaces. Parking Deck 4 (D4) is a mirror image on Deck 3 with the exception of some retaining wall work outside of the deck footprint.









































