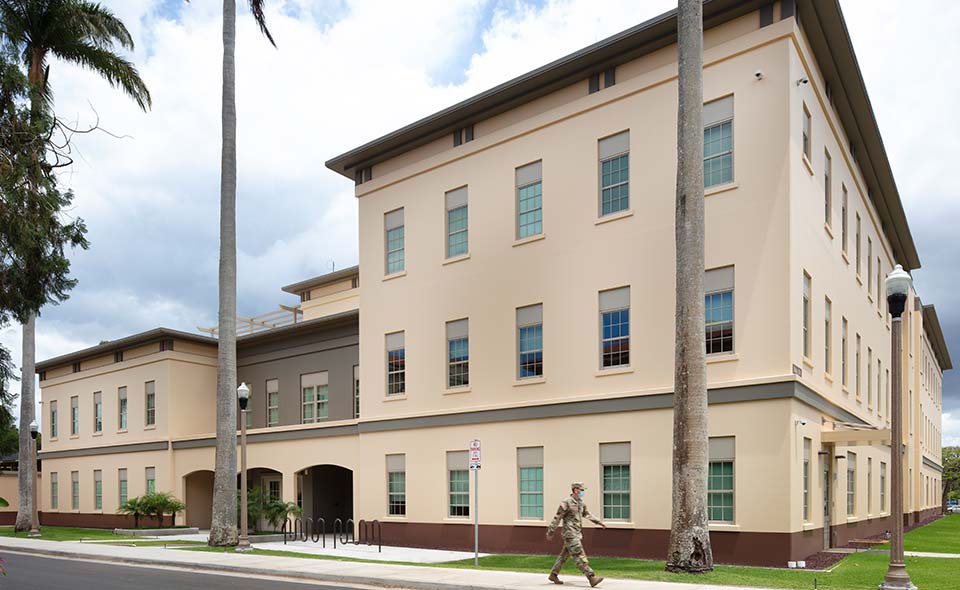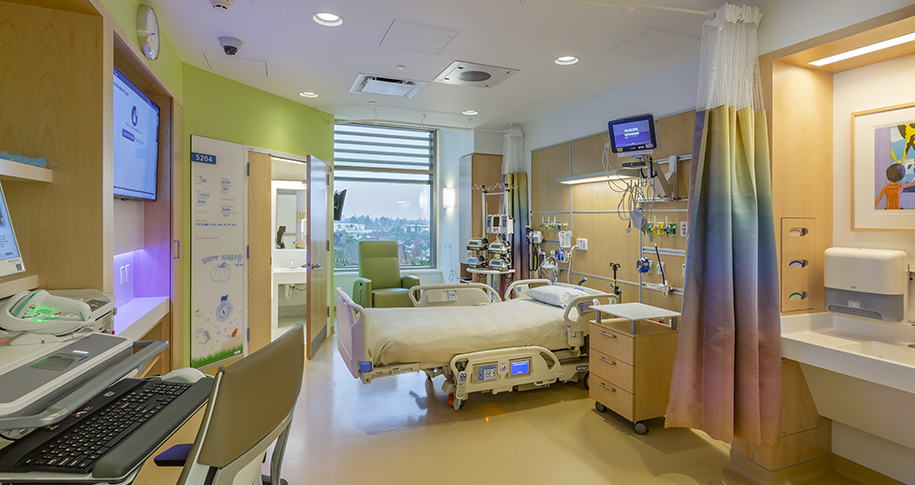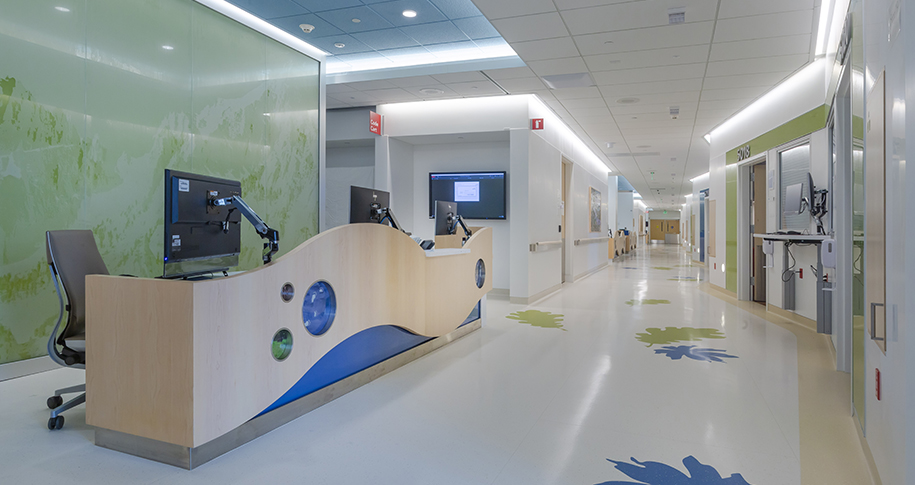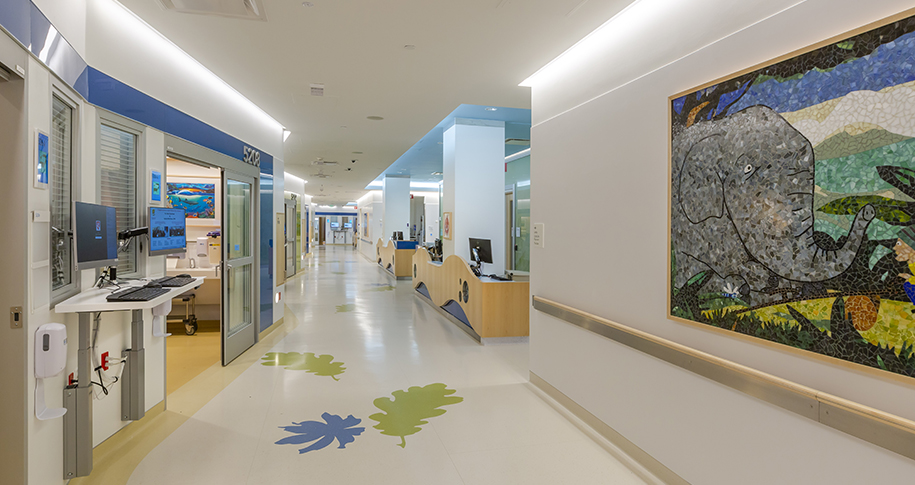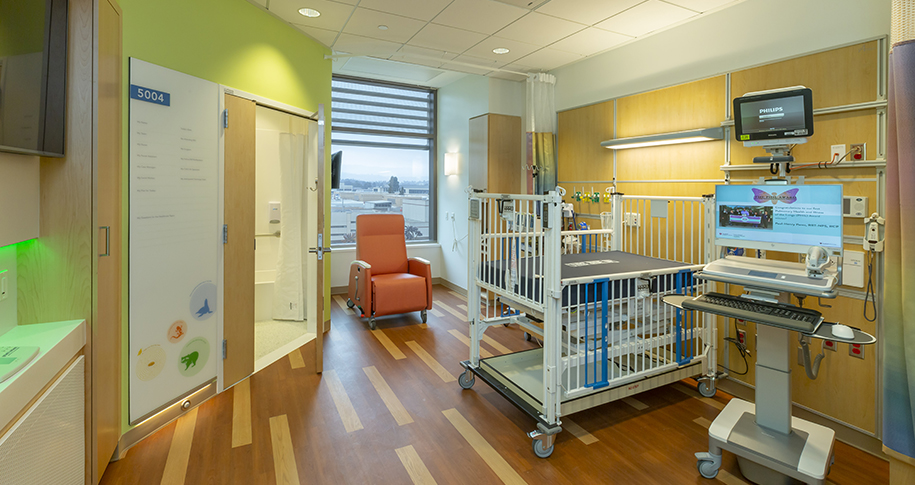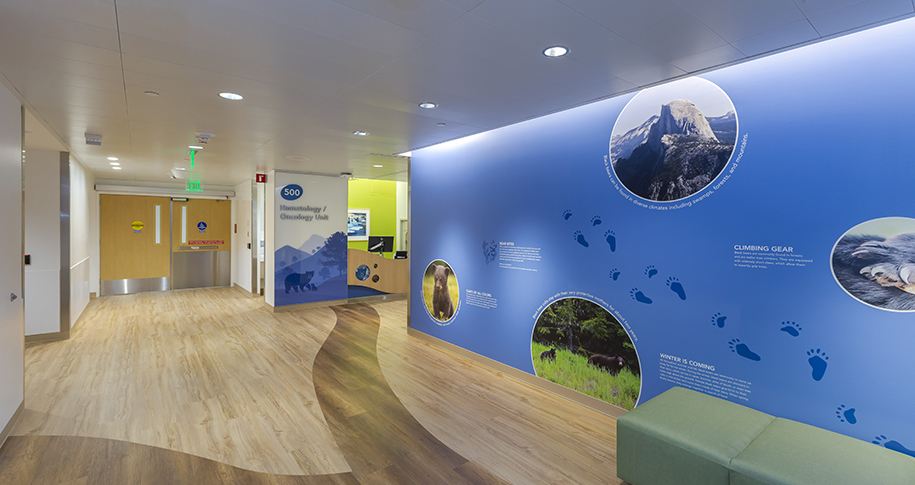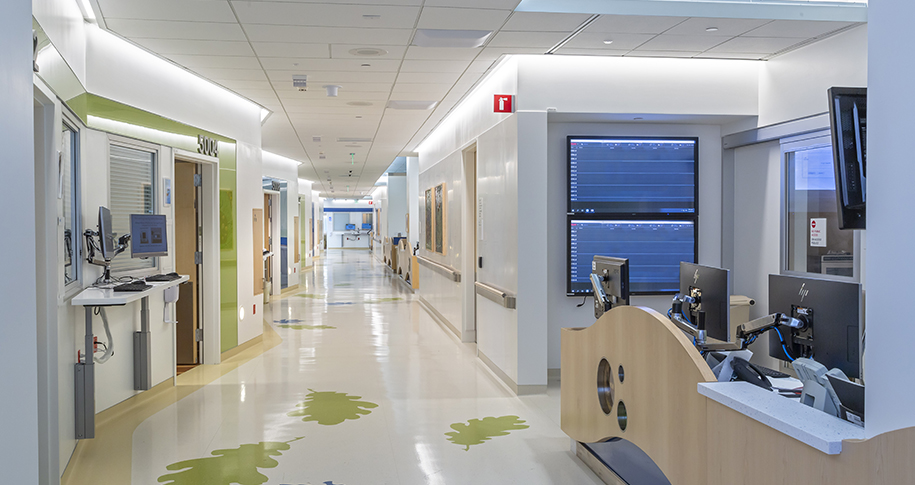About the Project
The Lucile Packard Children’s Hospital (LPCH) Level 5 Buildout encompasses the renovation of the fifth floor in an active hospital. The project features two different treatment wings with a total of 49 new patient beds: 24 stem cell treatment beds and 25 pediatric oncology beds. The two wings of the fifth floor are connected by a whimsical lobby that continues the hospital’s nature theme and features a central “tree” with carved, wooden bears and other mountain animals. Working closely with the architectural team, Hensel Phelps helped bring the charming vision to life, with incredible craftsmanship shown in many details throughout the space.
The nature of the immunosuppressed patients requires isolation and anteroom functions, and the floor also includes a minor procedure room to support biopsies and chemotherapy infusion. Other specialty spaces include a compounding pharmacy, playrooms for children and families and new waiting areas.
Make-ready work for the Level 5 Buildout included the installation of a new AHU 120 on the roof above the Stem Cell Unit wing and the installation of new floor penetrating utilities and relocation of utilities that were going to impact the approved design for Level 5 or impact patient services on lower floors.
Related Projects
-
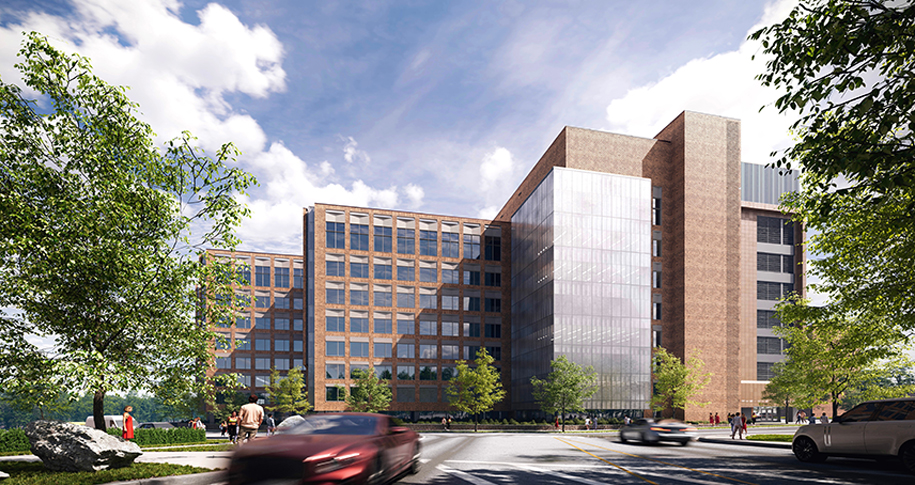
-
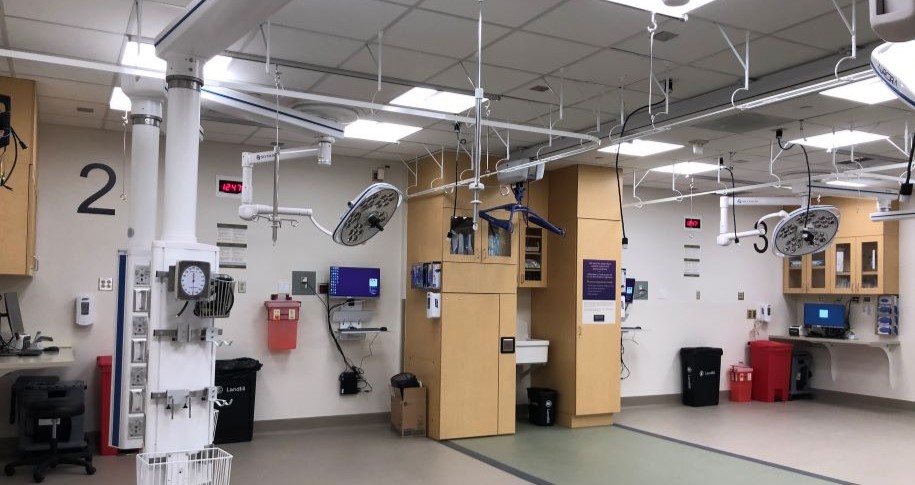
-
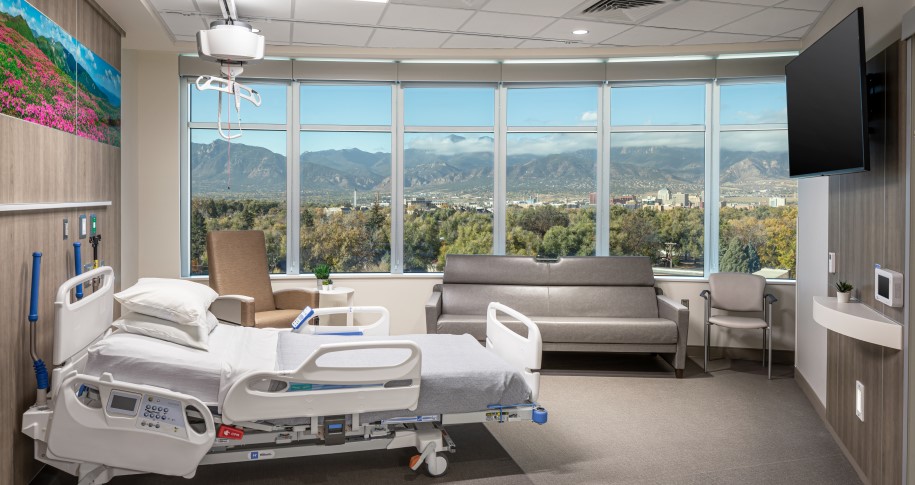
-
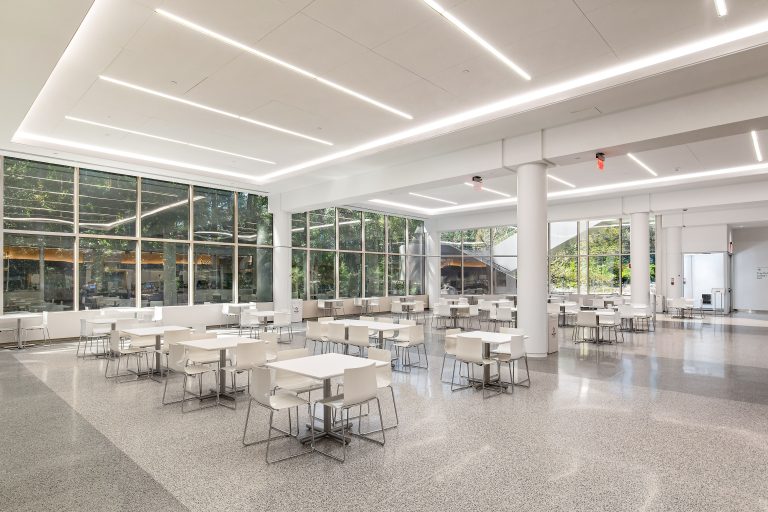
Healthcare project
INOVA Center for Personalized Health Central Facilities Building Renovation & Air Handling Unit Replacement Learn More -
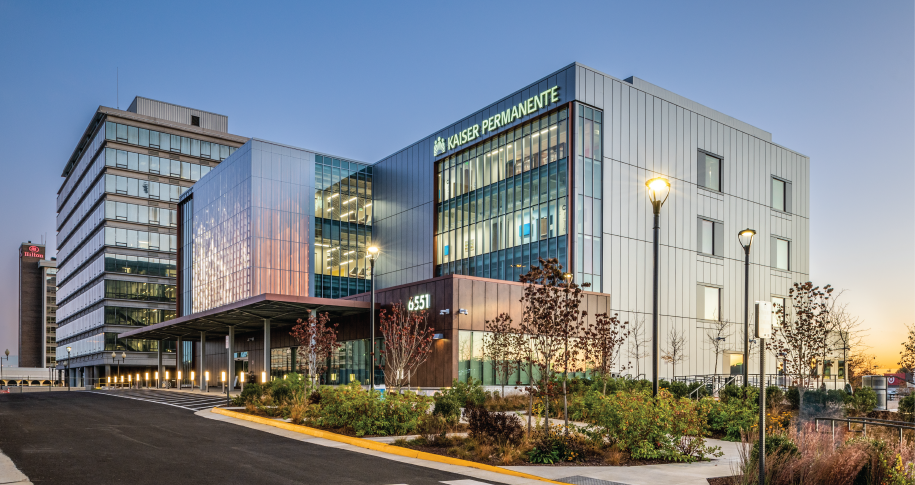
-
