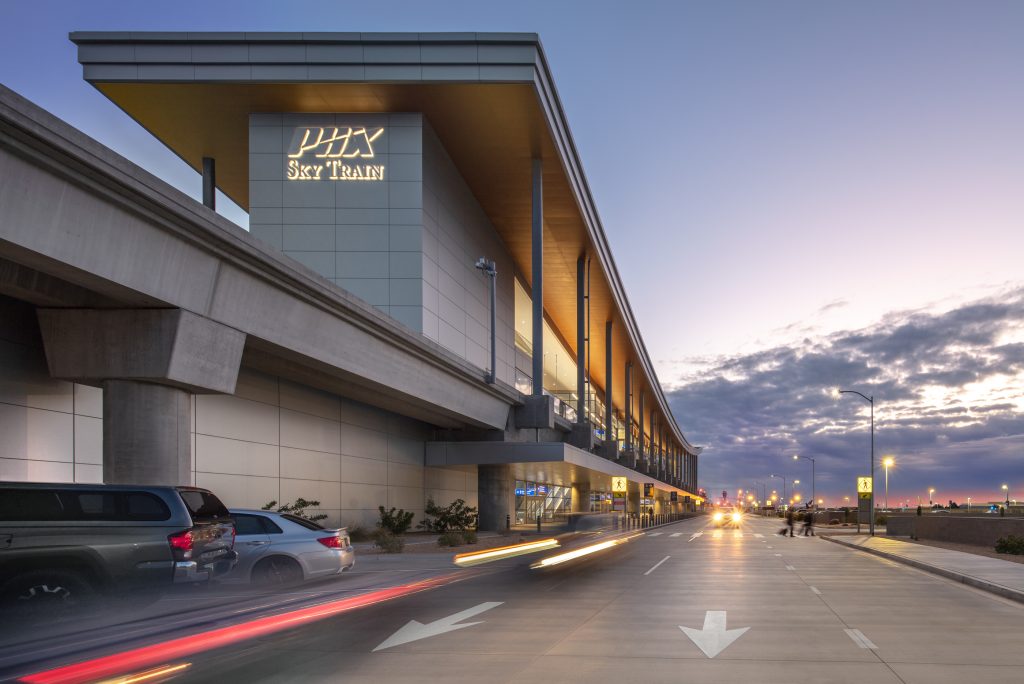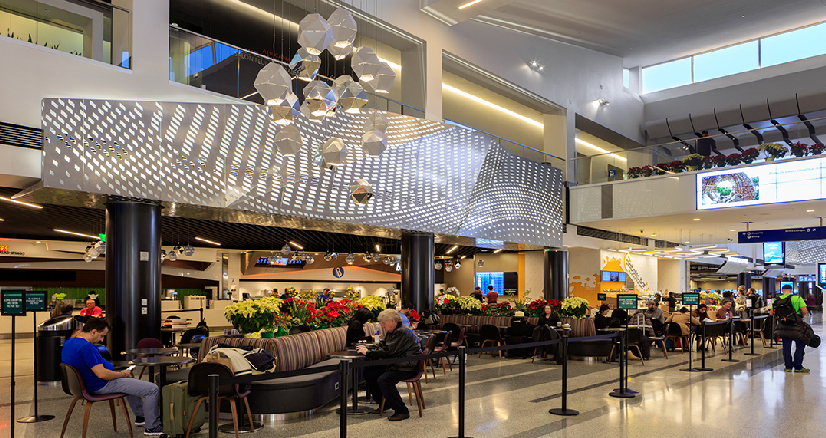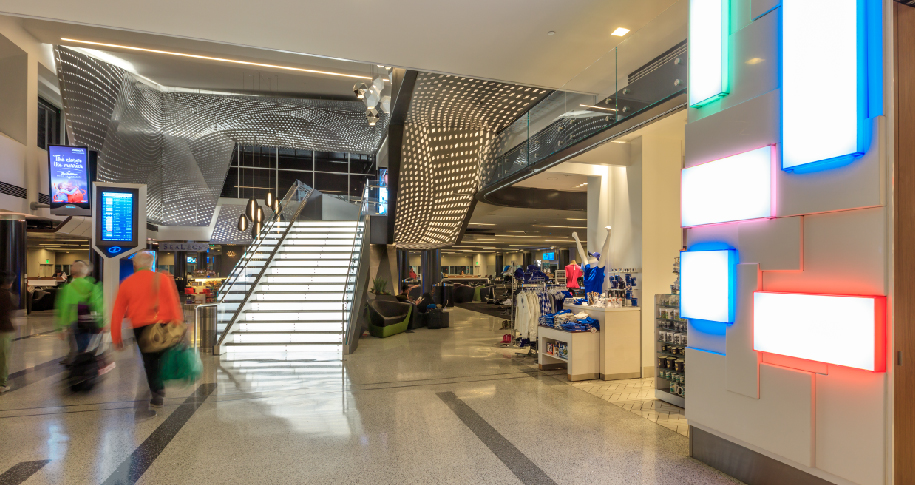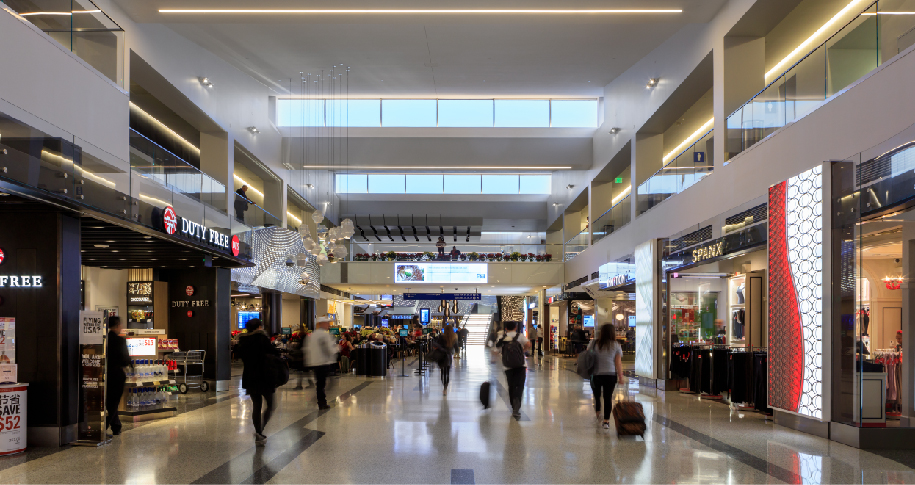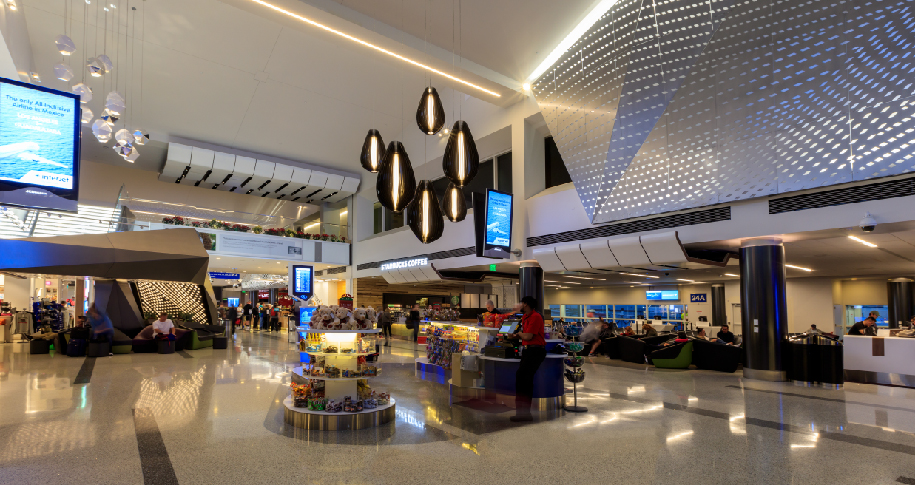About the Project
The project entailed renovating and upgrading the look and feel of the Westfield Terminal 2 concourse at LAX with a design that was dynamic, visually appealing, and unexpected in an airport environment. This included: renovating and expanding food and beverage and retail locations throughout the terminal, finishing and adding furniture upgrades to the hold rooms, restroom replacement and relocation, adding an iconic staircase to entice travelers to the mezzanine level and upgrading infrastructure.
Construction was over an 18-month period, and the airport remained operational 24/7, requiring successful coordination between the client, other airlines, government agencies, the airport, and the City of Los Angeles to minimize operational impacts and maintain a positive passenger experience.
Related Projects
-
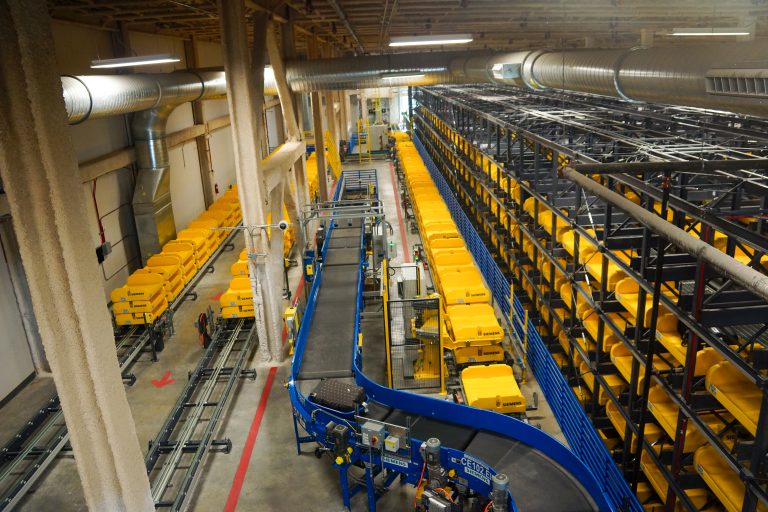
-

-
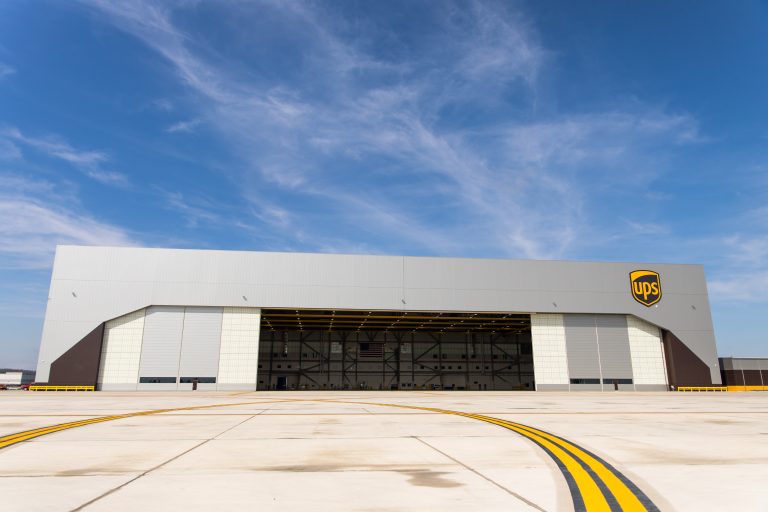
-
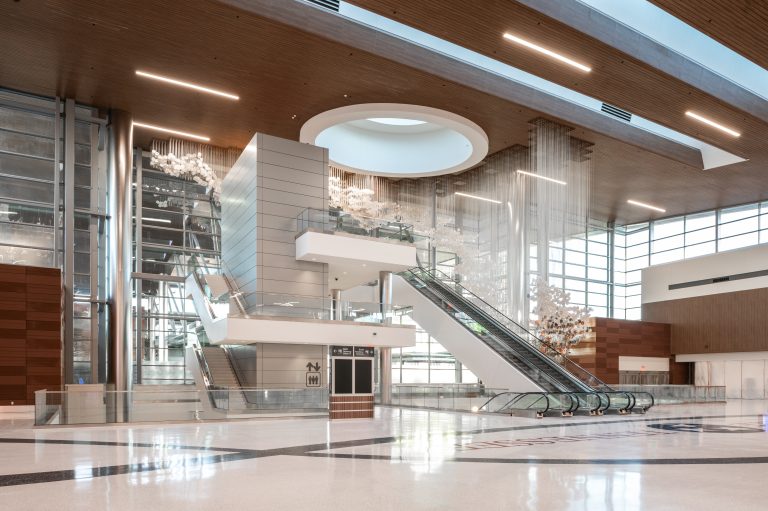
Aviation project
Nashville International Airport Terminal Lobby and International Arrivals Facility Learn More -
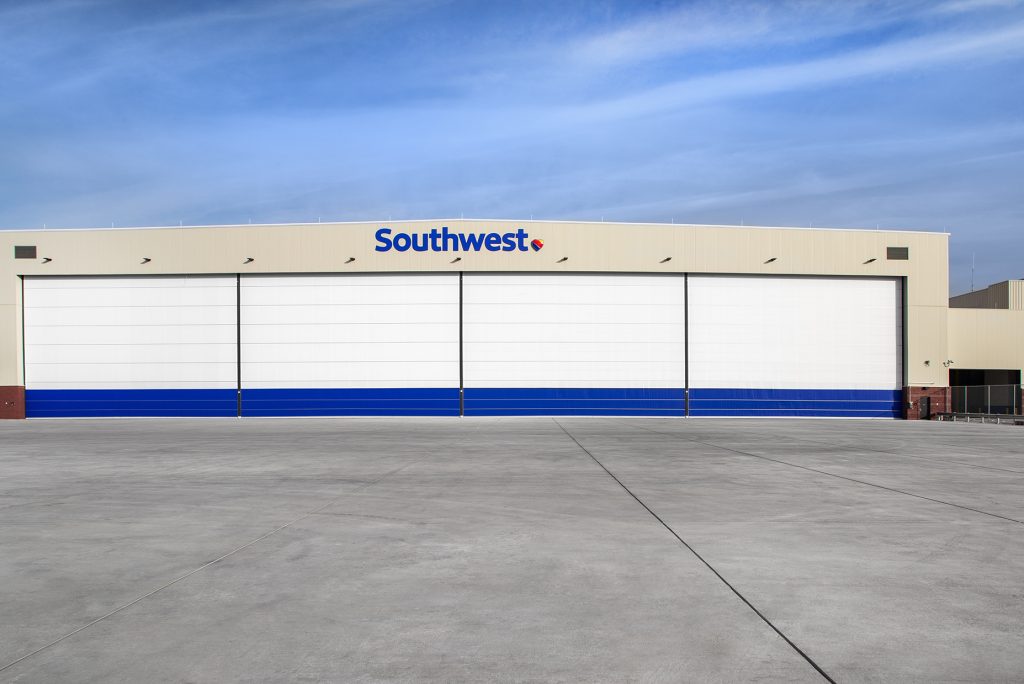
Aviation project
Southwest Airlines Tech Operations Hangar at Phoenix Sky Harbor International Airport Learn More -
