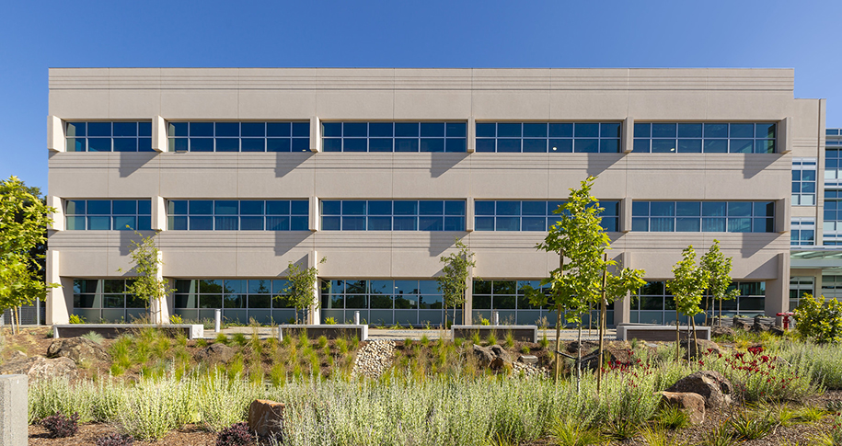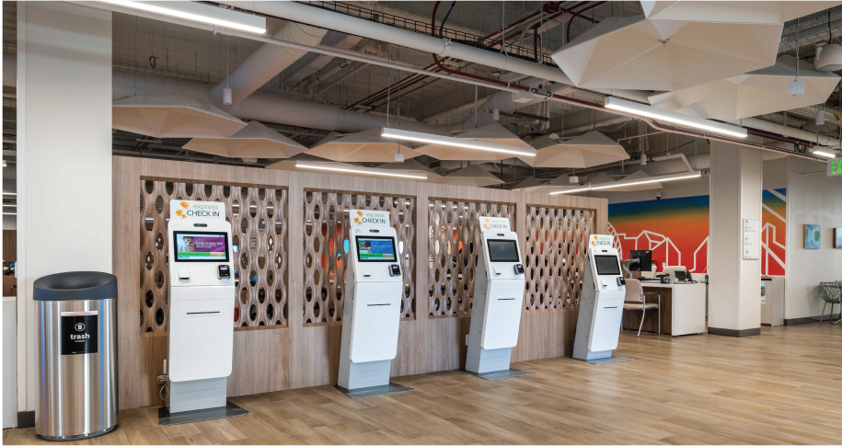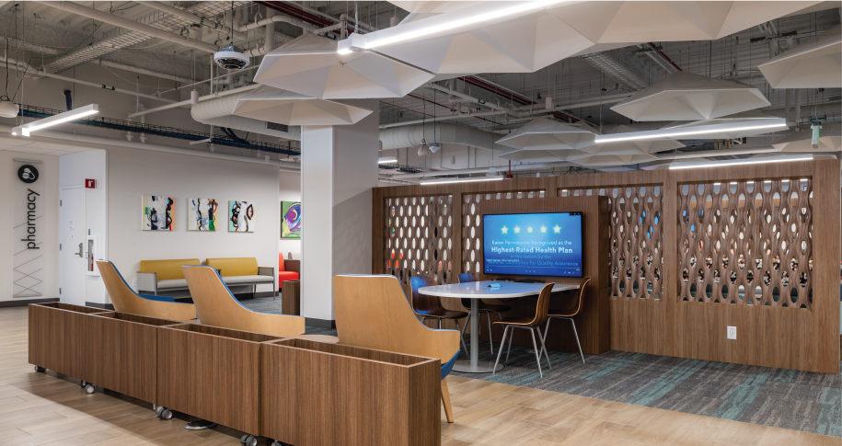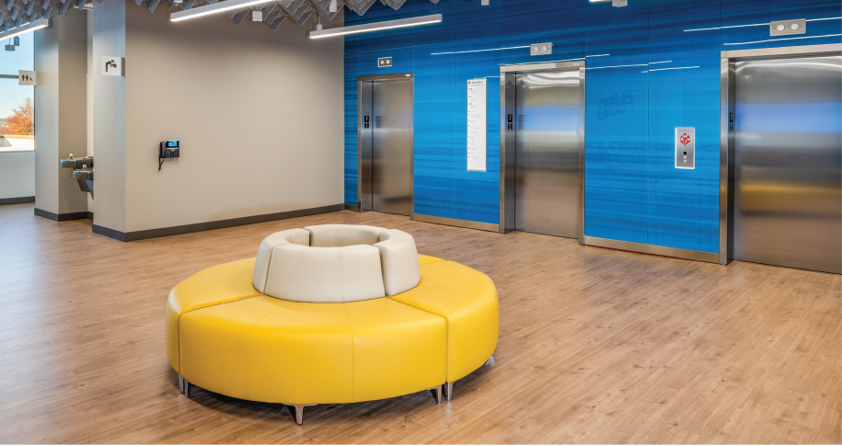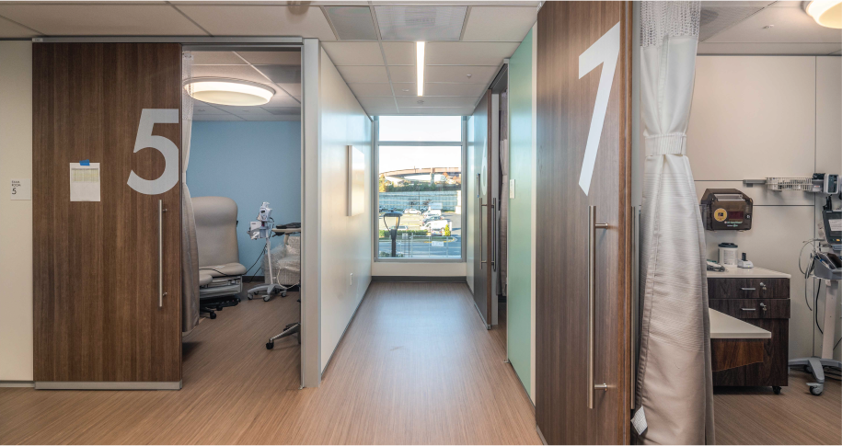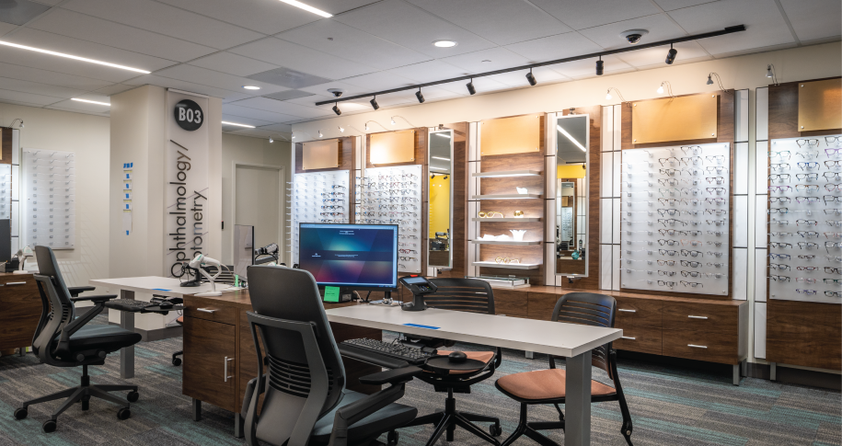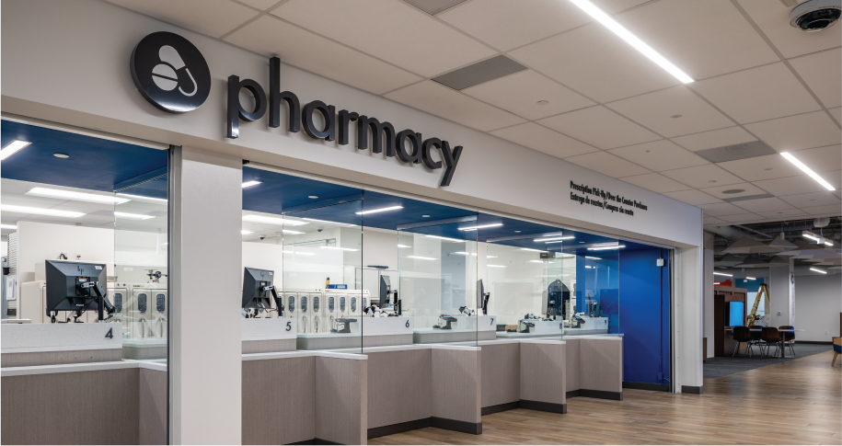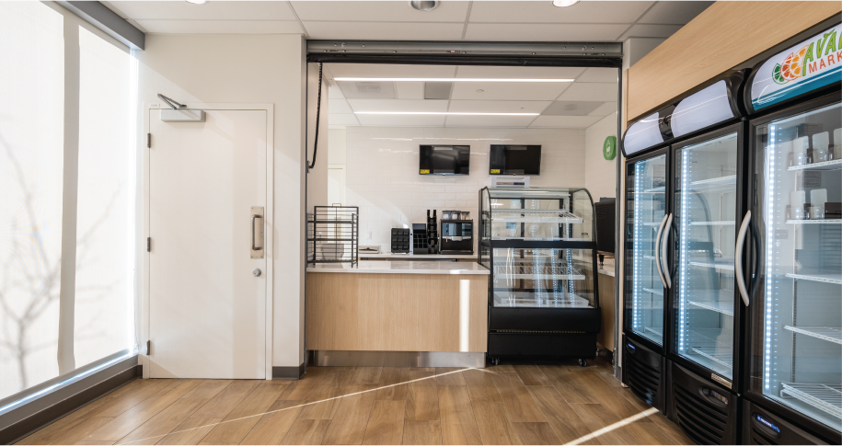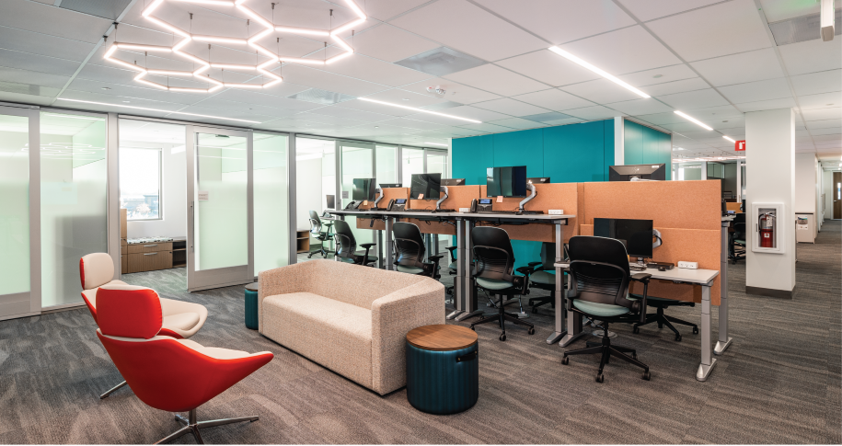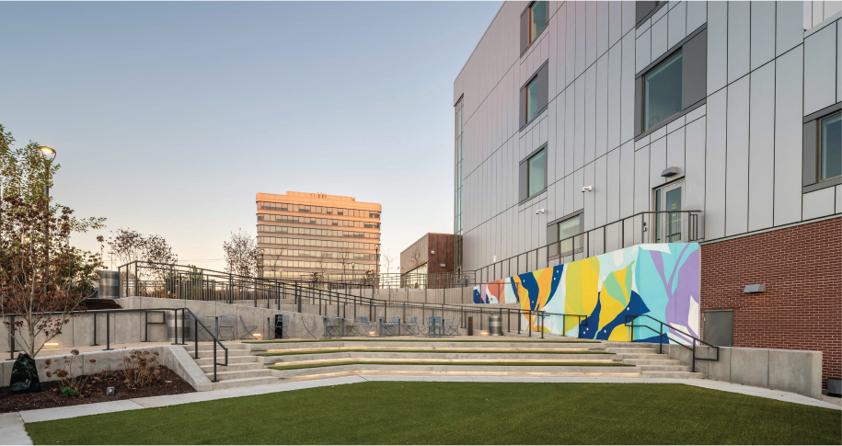About the Project
The design-assist Kaiser Permanente Springfield Replacement Medical Office Building (MOB) project included extensive preconstruction services and the demolition of an existing office building prior to construction of the new facility in its place. The existing nine-story office building sat on a tight, urban site and was demolished to make room for the new facility. This site is located directly adjacent to the existing and operational Kaiser Permanente MOB, requiring Hensel Phelps to take special care during the construction of the new building.
The newly constructed 98,250 SF building accommodates Kaiser Permanente personnel from the existing office, while the old structure is demolished and converted into surface parking in a second phase. The new five-story medical office building includes three templated outpatient clinics, a retail pharmacy, vision essentials, a physical therapy area, imaging, a nurse’s clinic and a clinical lab.
The new office building is created from Kaiser Permanente’s Center of Excellence (COE) program template. This template is applied to Kaiser’s facilities nationwide. Each building follows the same base design with alternates or modifications applied depending on the specific needs of the facility. This allows Kaiser Permanente to create a familiar and consistent facility to their clients across all of their buildings. It also allows for efficient construction and processes during each facility’s construction.
Related Projects
-
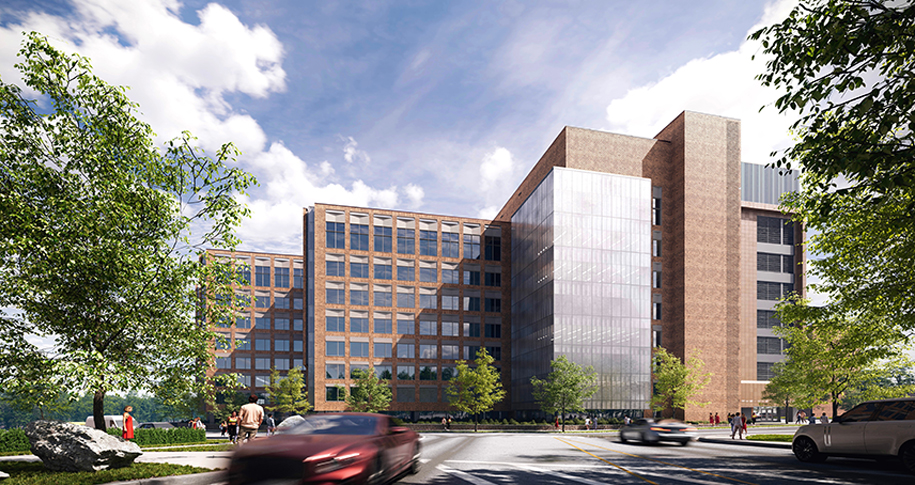
-
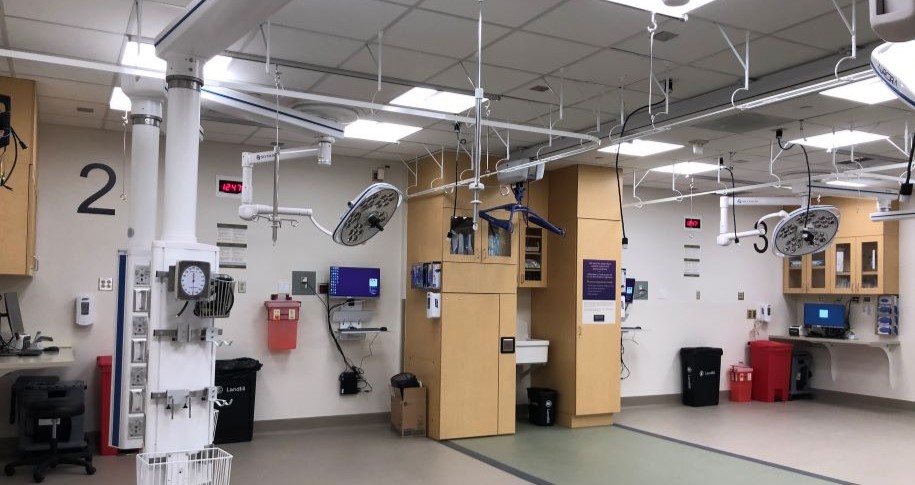
-
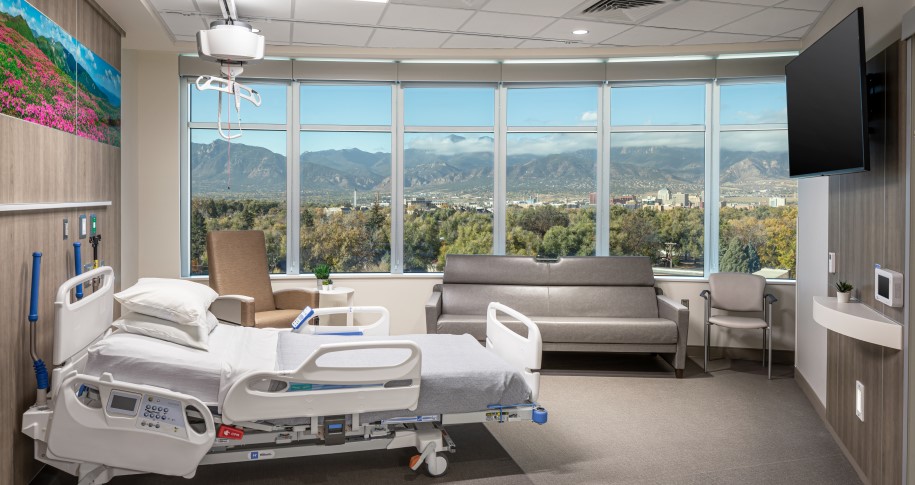
-
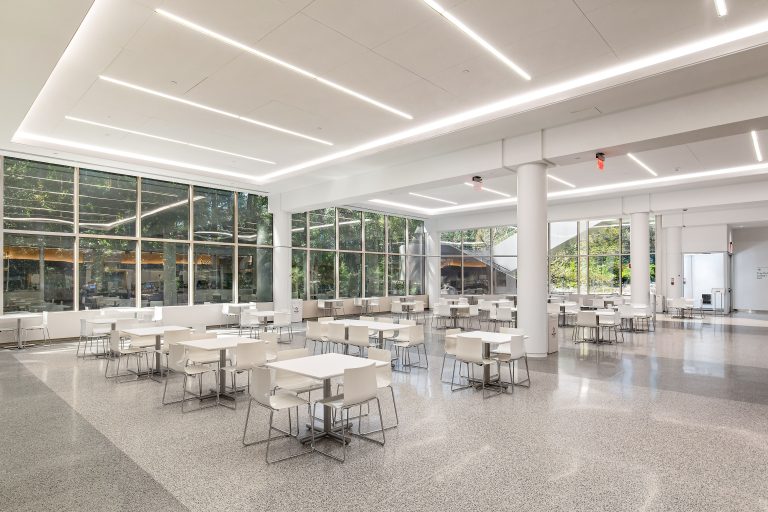
Healthcare project
INOVA Center for Personalized Health Central Facilities Building Renovation & Air Handling Unit Replacement Learn More -
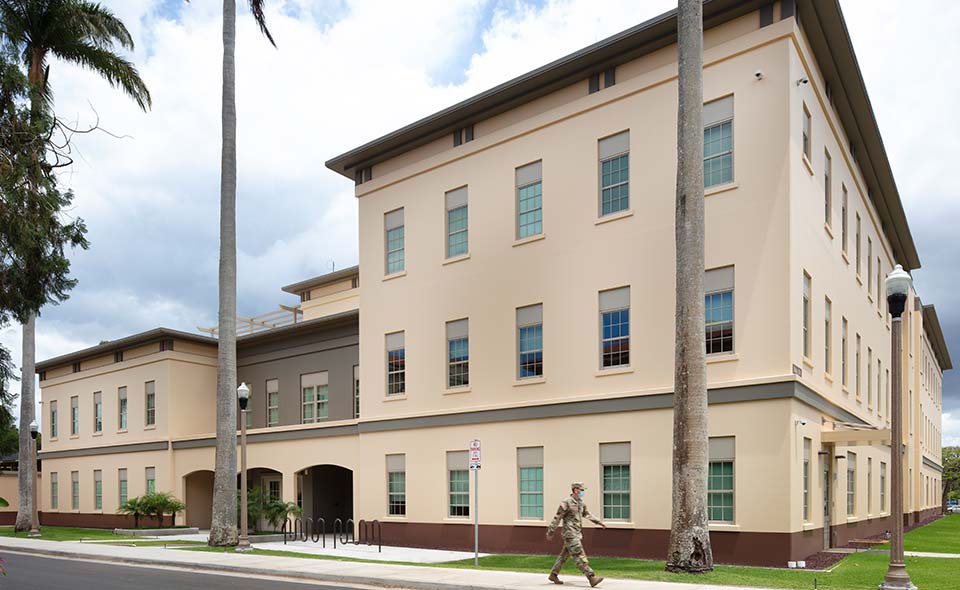
-
