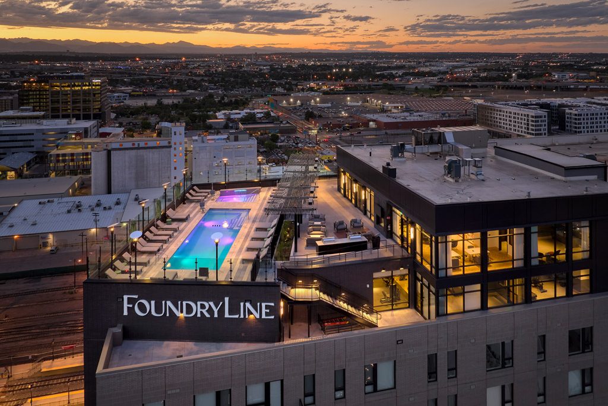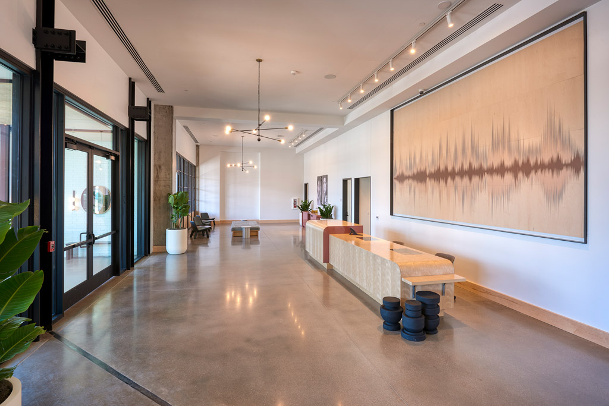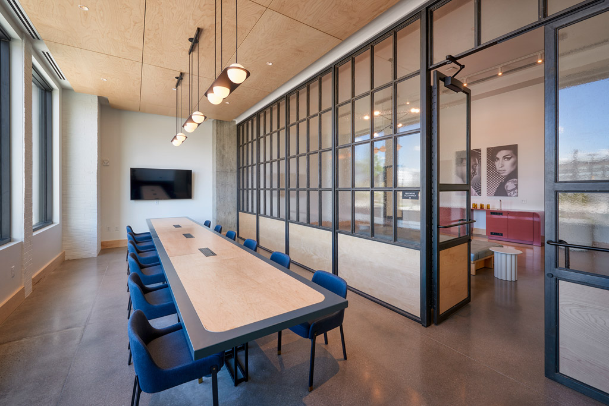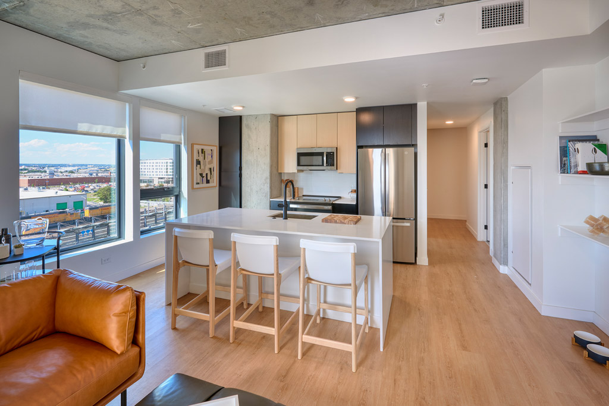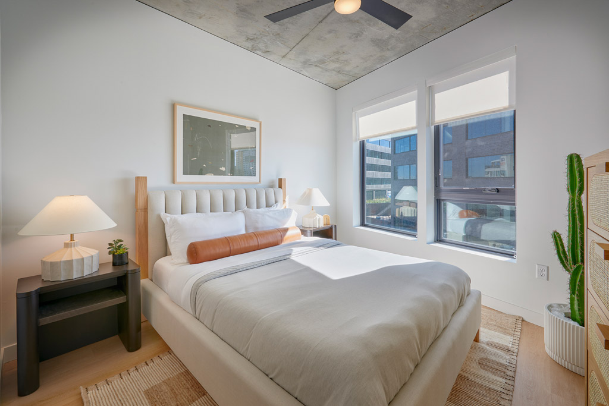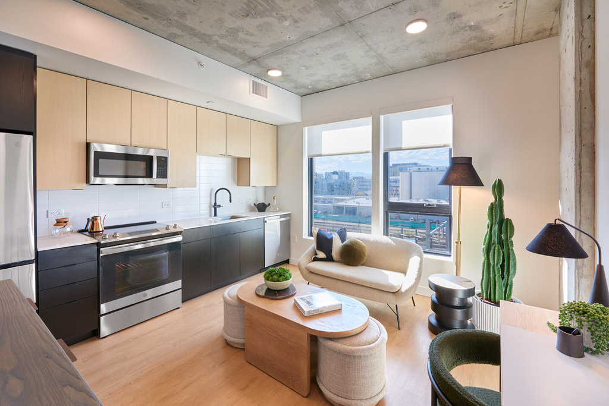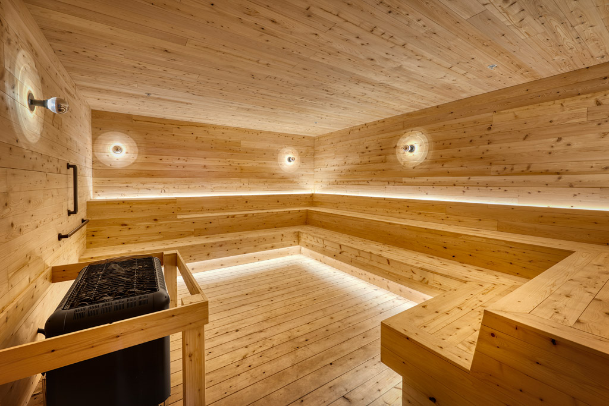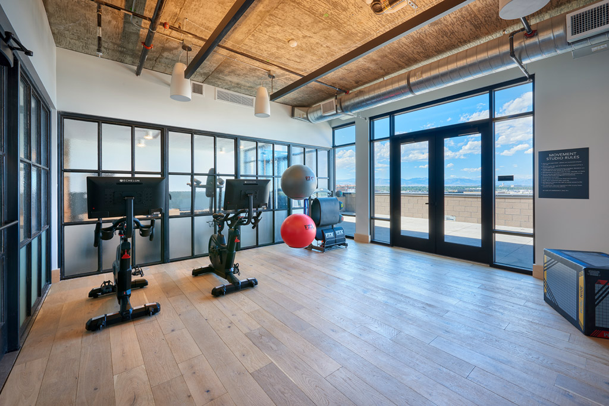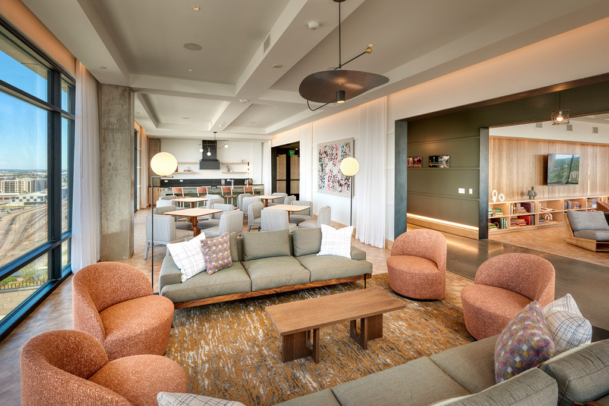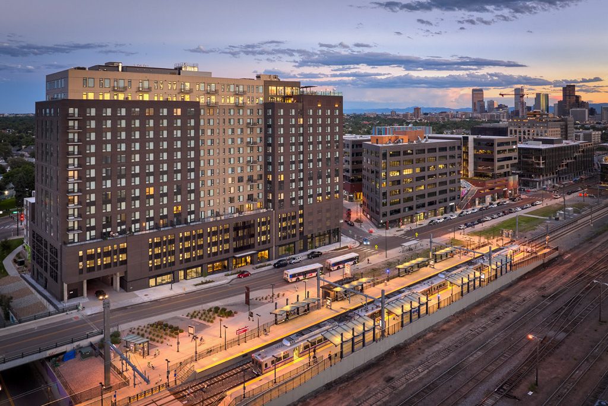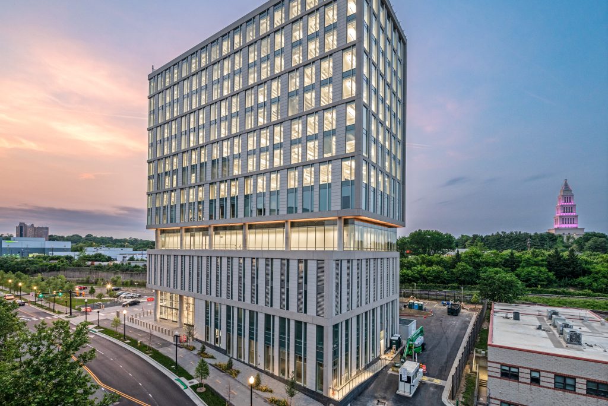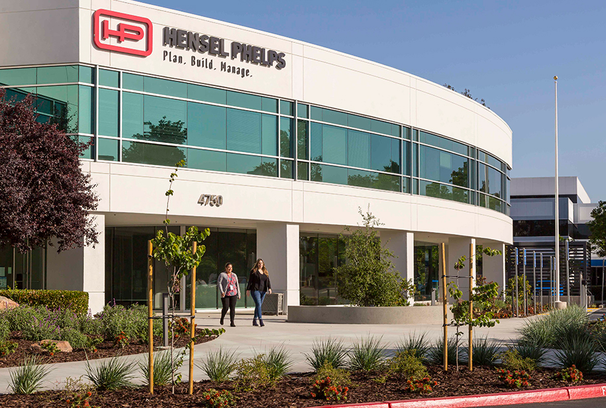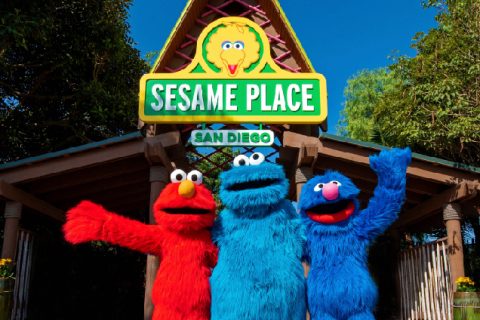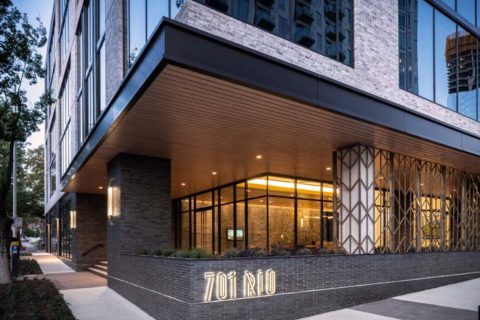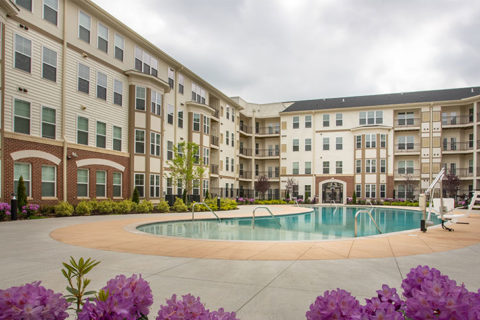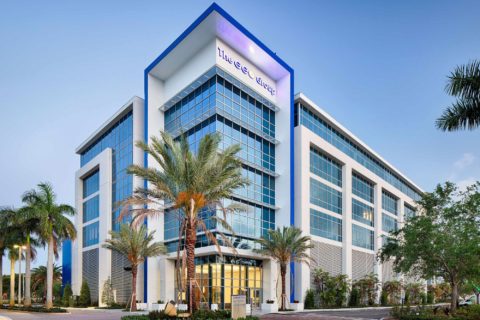About the Project
The 480,000 SF FoundryLine project is a 17-story multi-family residential building in the booming River North Art District (RiNo) in downtown Denver. The complex boasts 348 units on Levels 5-17, including 110 studios, 146 one-bedroom units, 86 two-bedroom units and six three-bedroom units. The apartment complex amenity spaces include a fitness studio, yoga area, sauna and steam room on Level 16 and a clubhouse, amenity deck, rooftop pool and hot tub on Level 17. The 105,000 SF parking garage is located on Levels 2-4 and includes 282 spaces with the apartment complex lobby, mail room, restaurant and office space located on Level 1.
Awards
2023
- ABC Rocky Mountain 2023 Excellence in Construction Award – Mega Project | More Than $100M
- ABC Rocky Mountain 2023 Excellence in Construction Award – Project of the Year









































