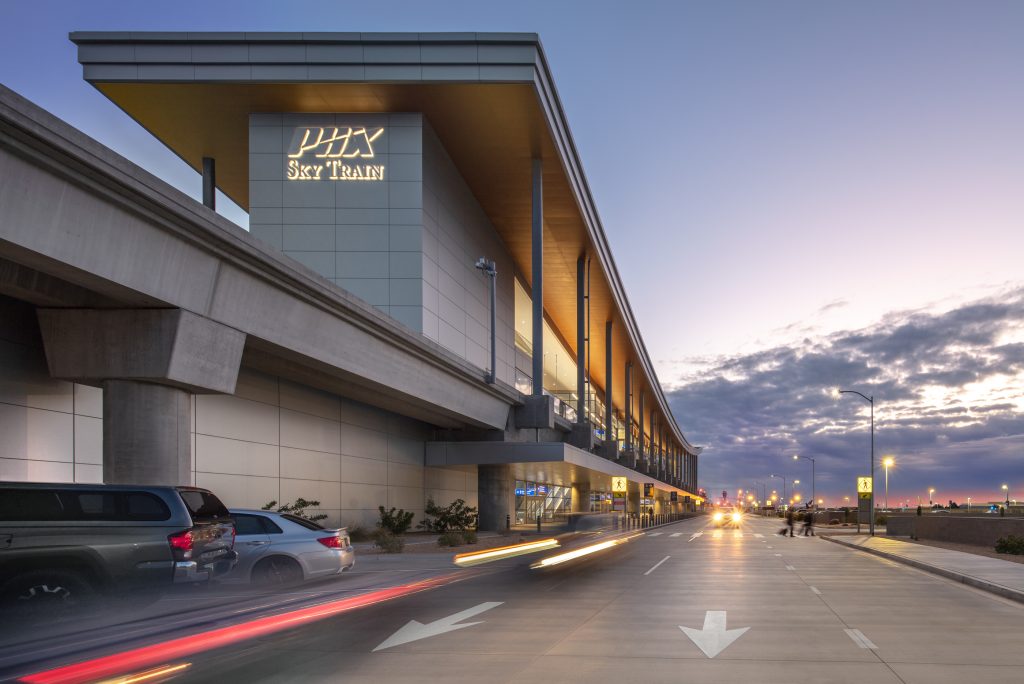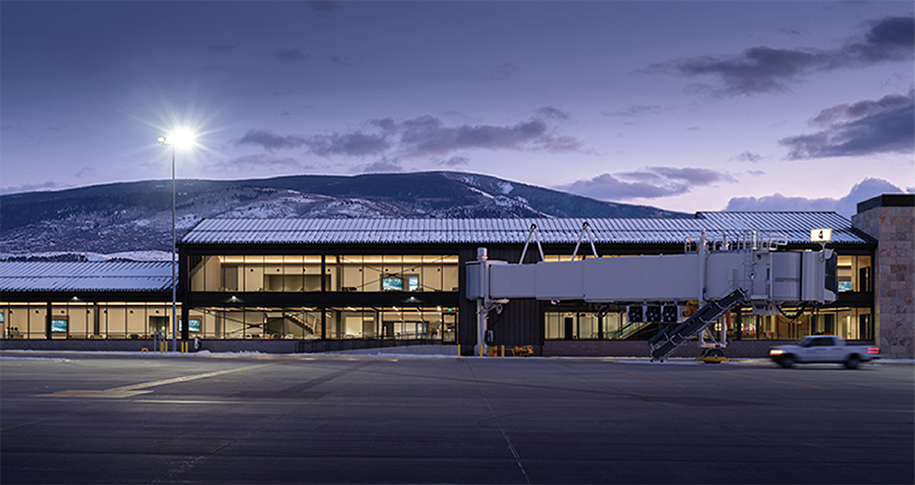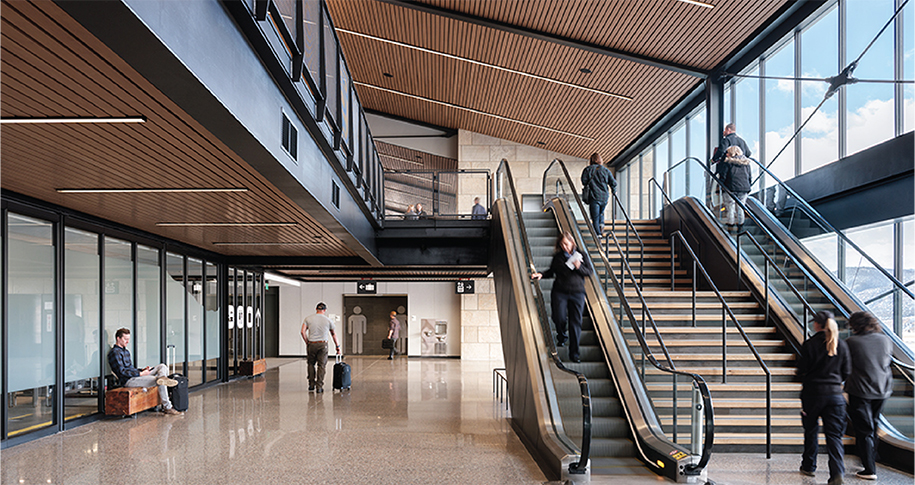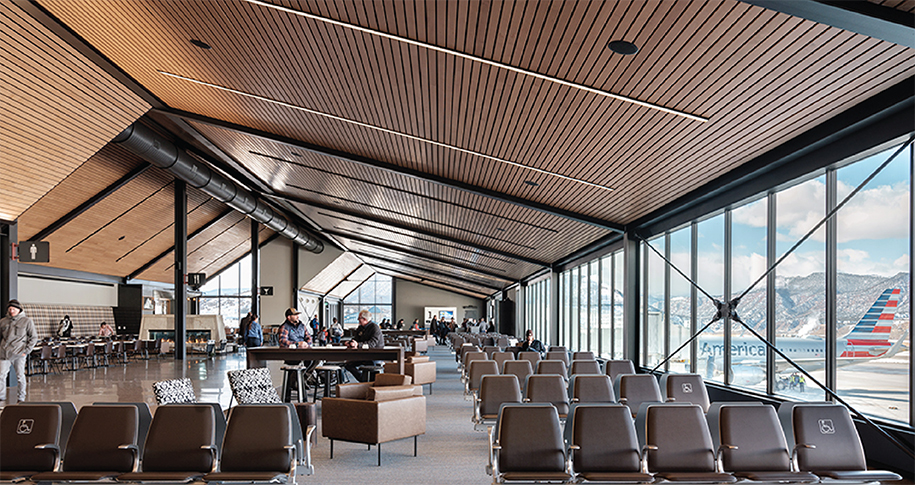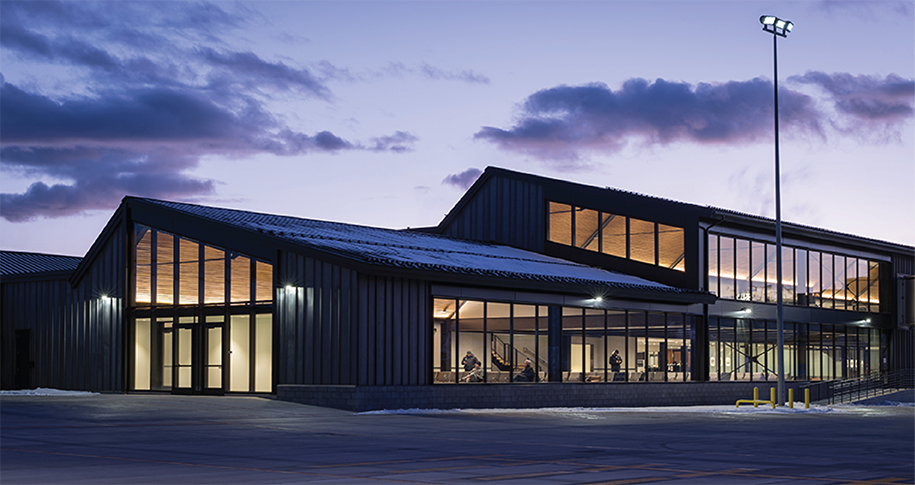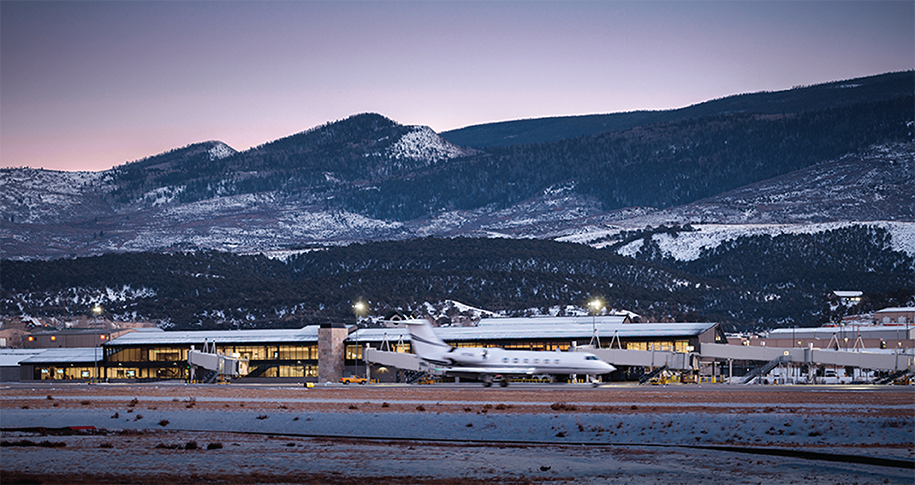About the Project
The Eagle County Regional Airport Expansion and Remodel project is a design-build expansion and remodel of the existing airline terminal at the Eagle County Regional Airport. The primary project component was the construction of a new two-level concourse for airside passenger arrival and departure. The second level concourse contains four airline gates with new passenger boarding bridges, while the first level concourse contains two ground loading gates. The area of the new and remodeled space is approximately 65,000 SF.
Functional spaces constructed during the project include: an expanded and relocated TSA passenger screening checkpoint, central hall, departure and arrival passenger holdroom areas, concessions, bar and restaurant, remodeled airline offices, and underside vehicle and equipment storage space for baggage handling equipment.
“Eagle County was pleased with the attention to detail and cooperative nature in which the project team approached the Eagle County Regional Airport Terminal Remodel. The team approach that was portrayed throughout by Hensel Phelps was largely responsible for the success of this project.”
— Josh Miller, Eagle County Construction Manager
Challenge
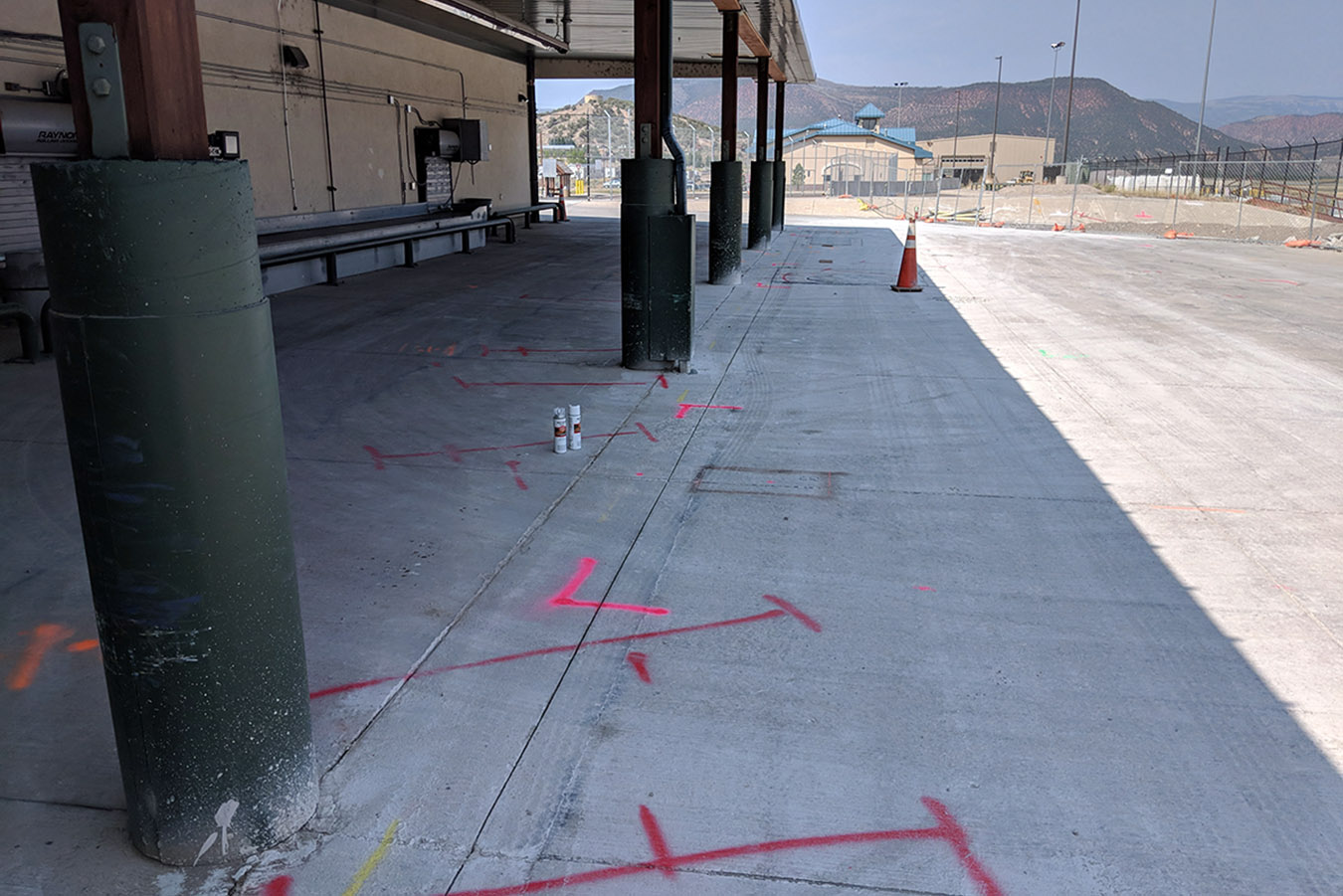
Overcoming Preexisting Structural Columns
A design challenge that was overcome during construction was when the airlines provided feedback that the structural columns of the new expansion, in combination with the location of the existing building columns, were going to emphasize a preexisting issue of the airline’s operations, which was their baggage cart’s inability to efficiently access the three baggage claim carousels simultaneously.
Solution
Design-Build Team’s Collaboration with Airport and Airlines
To address the access issue, the design-build team quickly worked through a solution with the airport and airlines to add baggage handling extensions to two of the carousels, while also removing nine existing structural columns to create a widened passing lane. Working within a tight timeline to be ready for ski season, the team put together contract documents for the baggage handling system expansion, obtained the necessary building permits, sent out the bid package, analyzed bids, executed a design-build subcontract, and procured and installed the baggage handling system extensions within four months.
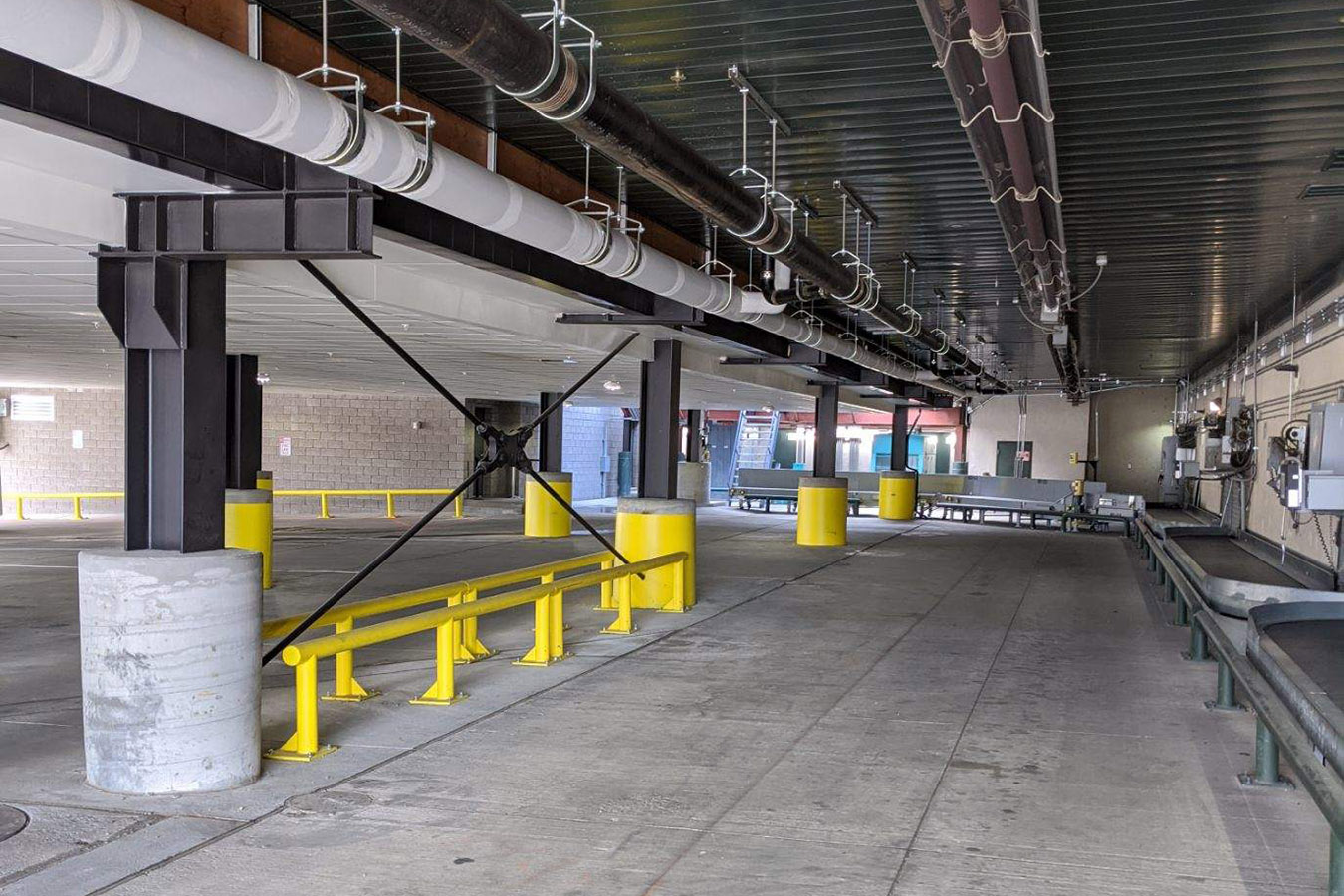
Result
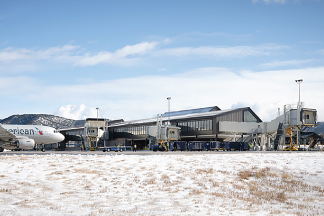
Functional and Operational Airport for Busiest Time of the Year
This design-build solution provided the additional space for a tug and three baggage carts to be safely parked parallel to all three carousels simultaneously, solving an existing operational concern and increasing the efficiency and safety of the airline’s operations.
Awards
2020
- Engineering News Record Mountain States Excellence in Safety
- Design-Build Institute of America Design-Build Project Award – National Award of Merit
Related Projects
-
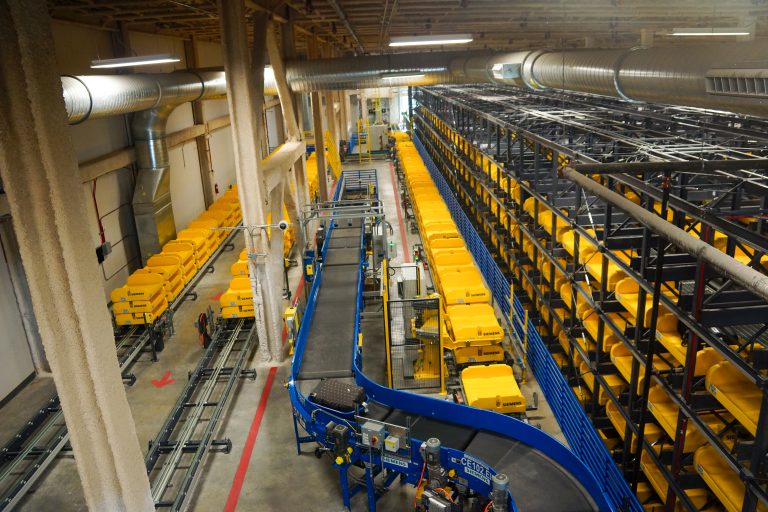
-

-
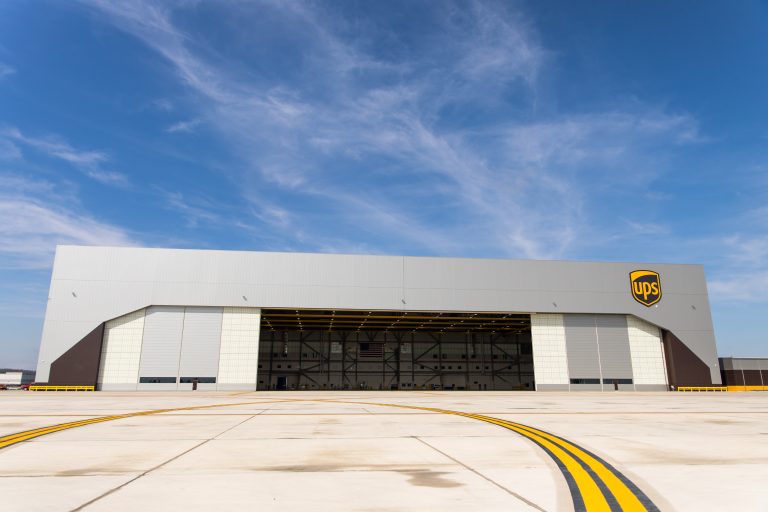
-
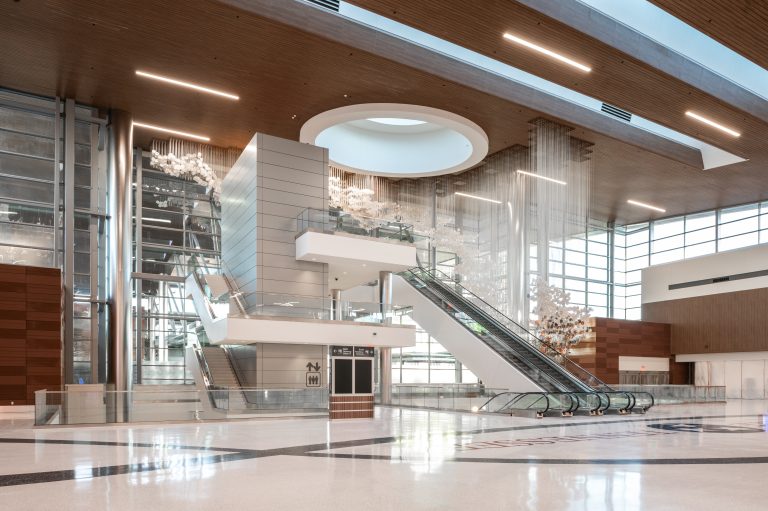
Aviation project
Nashville International Airport Terminal Lobby and International Arrivals Facility Learn More -
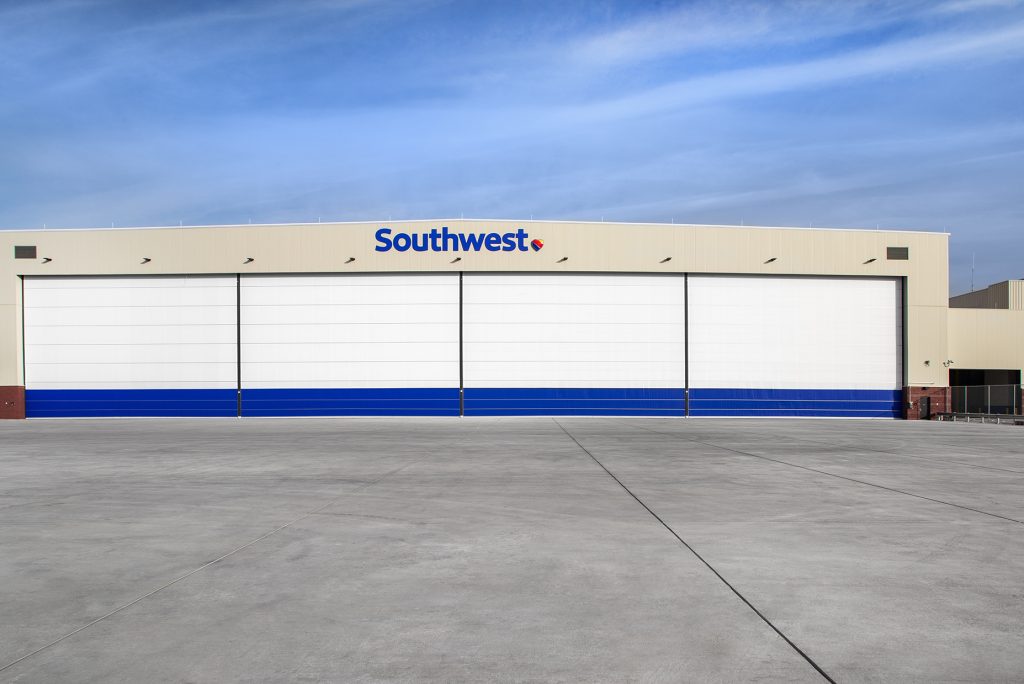
Aviation project
Southwest Airlines Tech Operations Hangar at Phoenix Sky Harbor International Airport Learn More -
