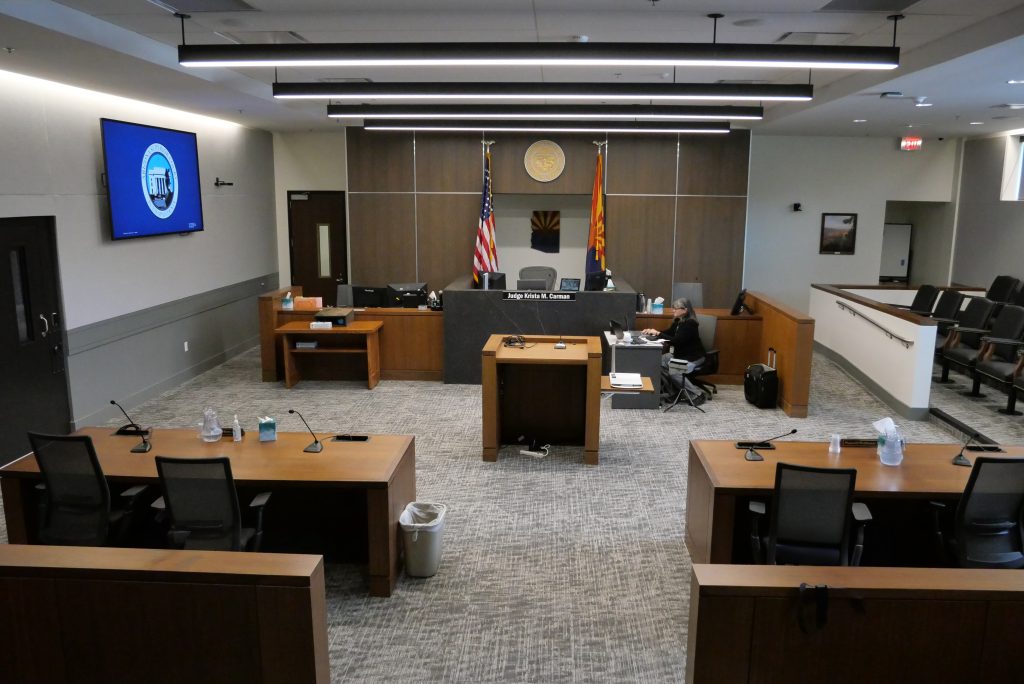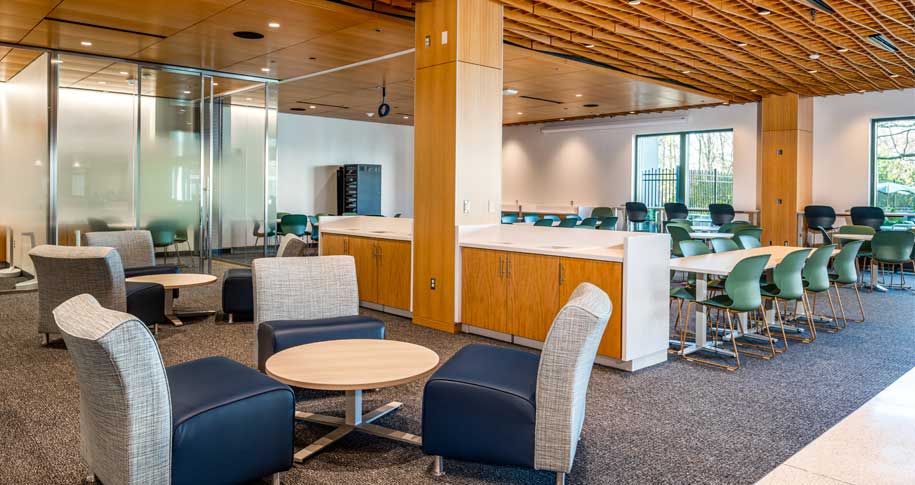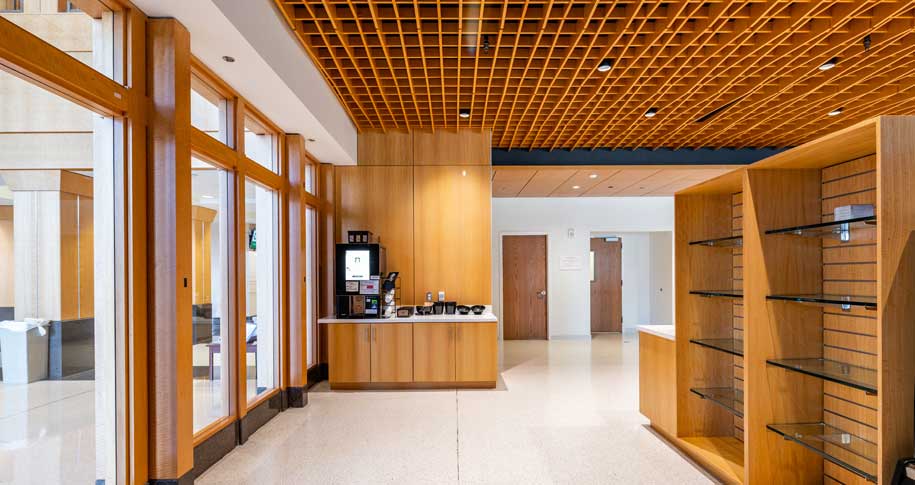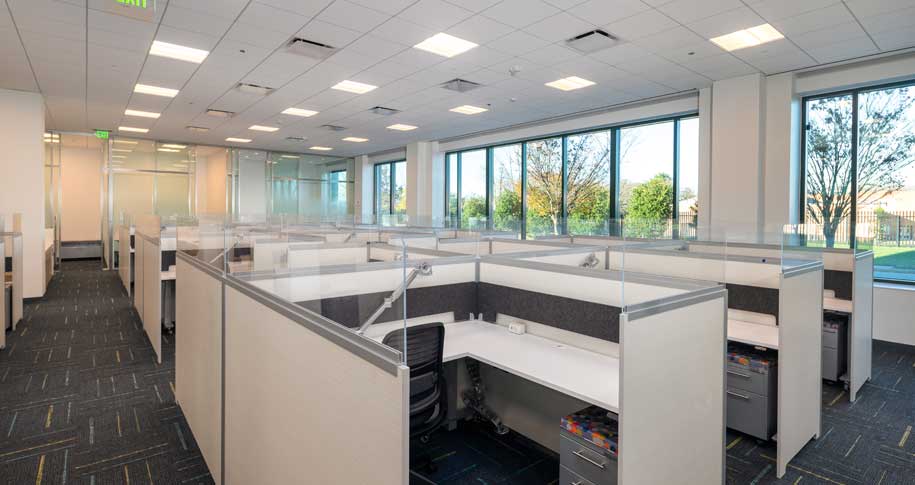About the Project
The Center for Medicare and Medicaid Services (CMS) Back on Campus project consists of 82,000 SF of tenant renovations in a 960,000 SF building. The end-user, the Center for Medicare and Medicaid Services, was previously spread across four buildings. Therefore, the General Services Administration (GSA) created the “Back on Campus” project to consolidate the group into one building.
This project consolidates growing office and workstation vacancies on the main campus allowing programs from leased space to move back on campus and to provide upgrades to important campus amenities. Spaces renovated among the operational building include the 13,500 SF north building office level one (N1) consisting of a data center to office conversion, the 48,000 SF north building office level two (N2) consisting of office space renovations and six restrooms throughout the facility and the central building lower level (CLL) consisting of a cafeteria dining room renovation.
The project is constructed throughout a fully operational office space inhabited by CMS and the Office of the Inspector General (OIG). Hensel Phelps took special care to limit impact to the tenants. Measures taken include sticky mats to collect dust from shoes outside of the renovated areas, night work for specific scopes of work and weekly meetings with the tenants and owner.
Related Projects
-

-
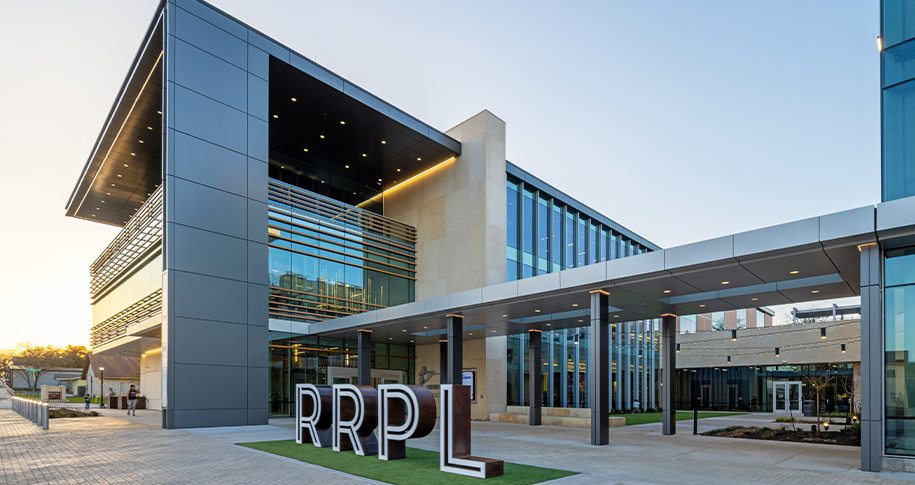
-
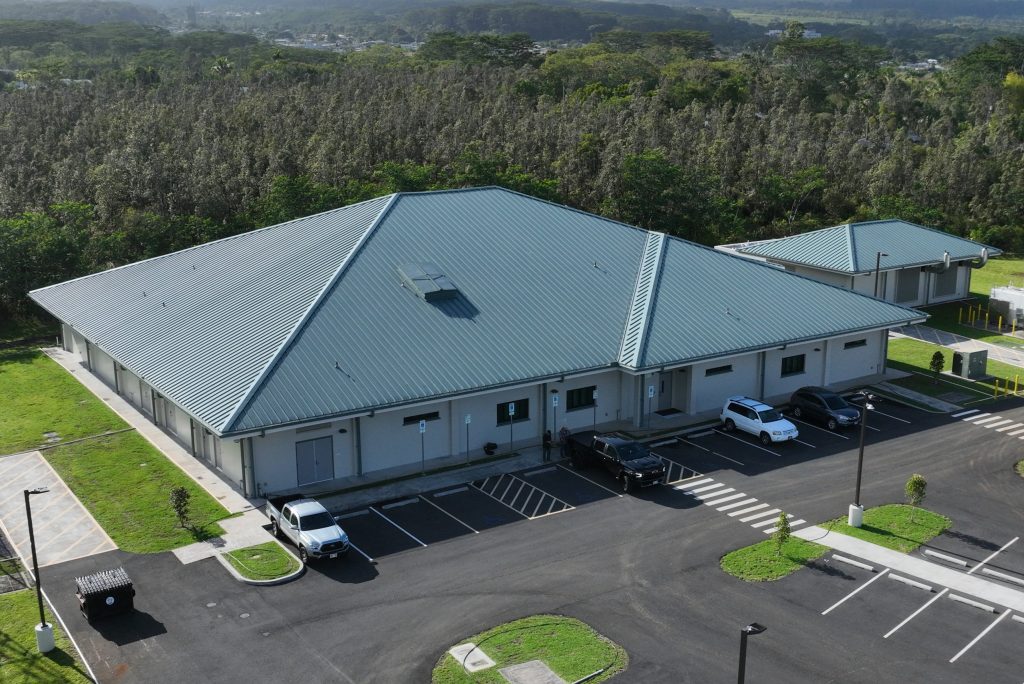
-
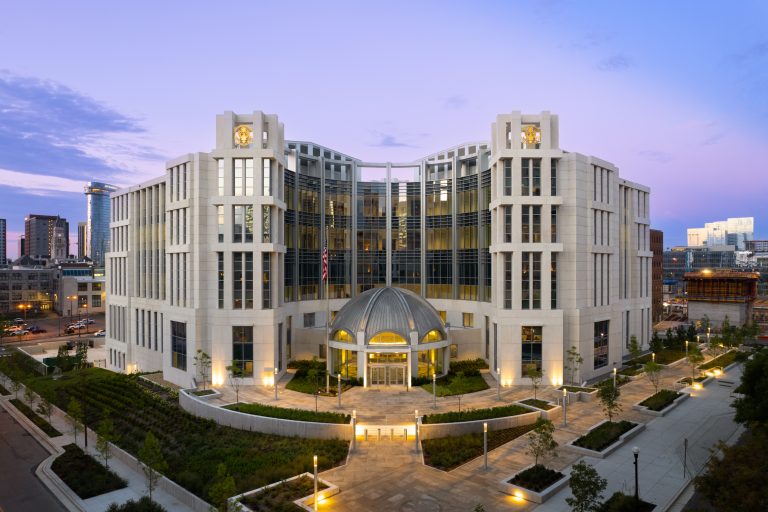
Government + Justice project
Fred D. Thompson United States Courthouse and Federal Building Learn More -
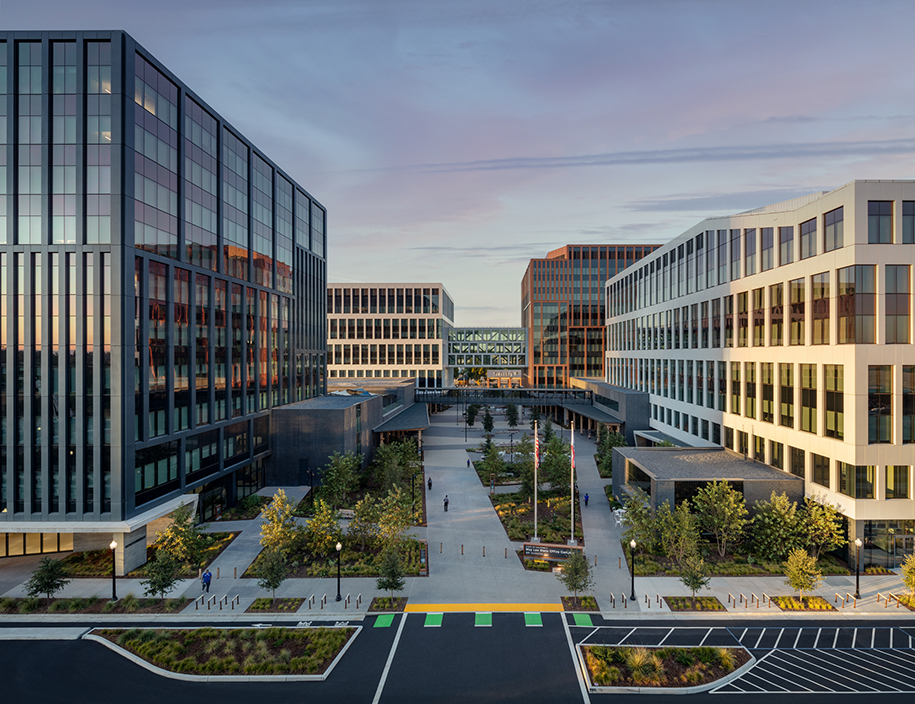
-
