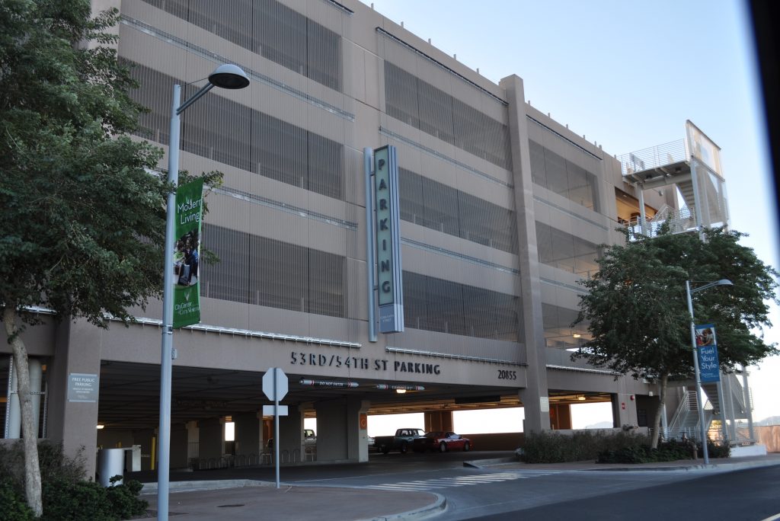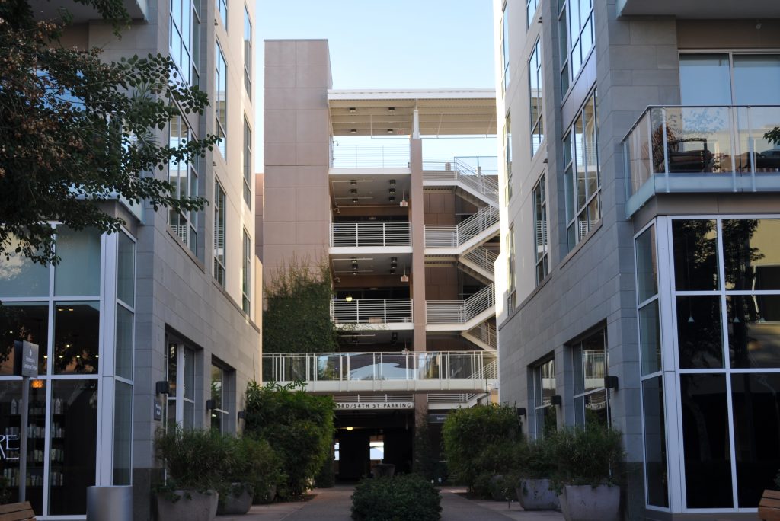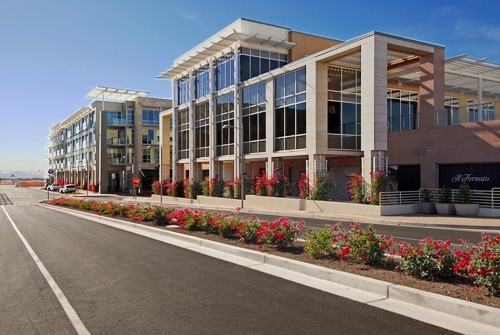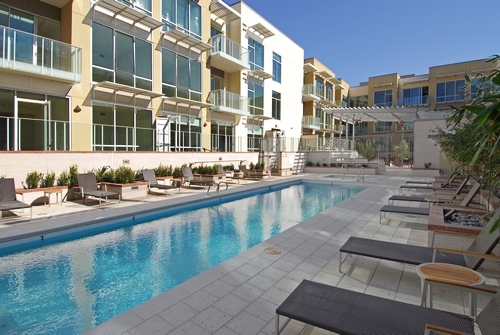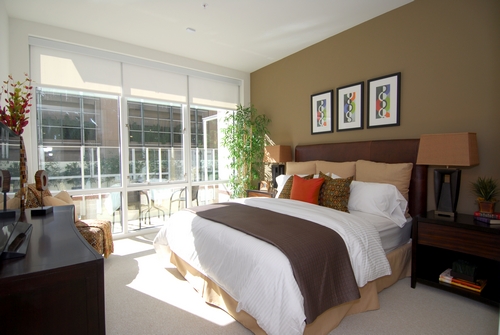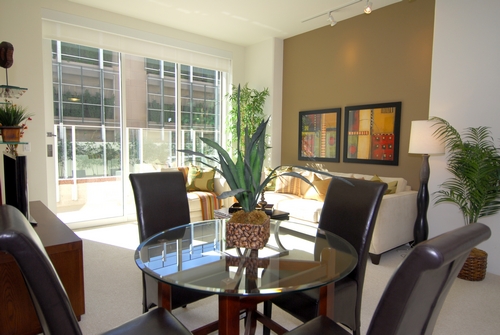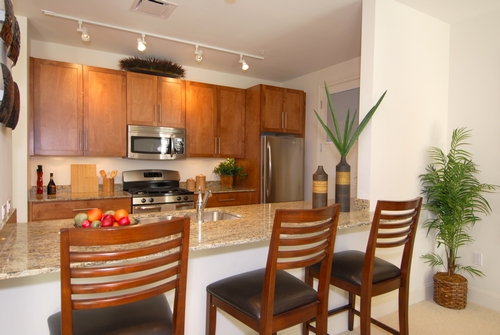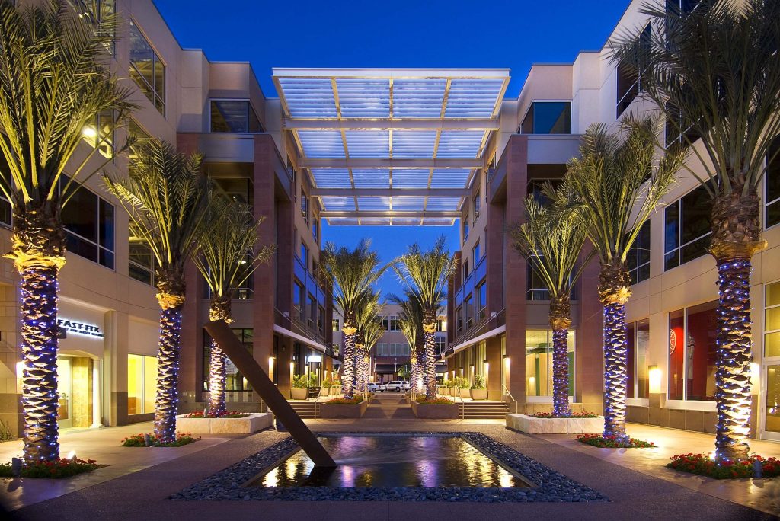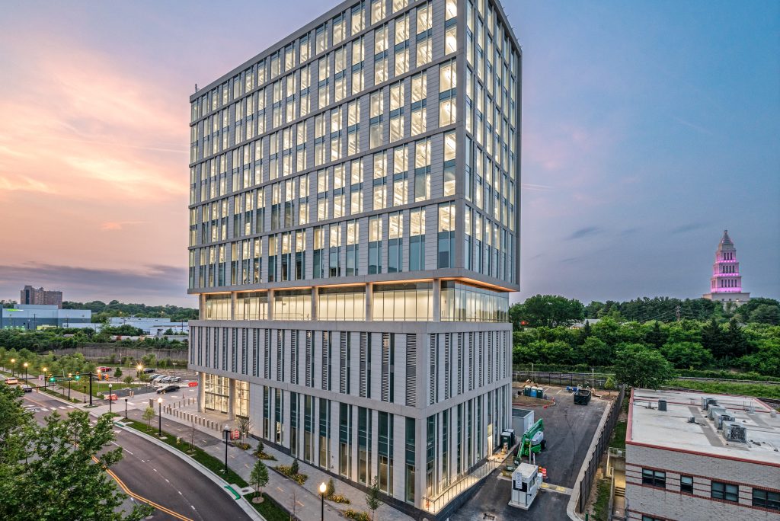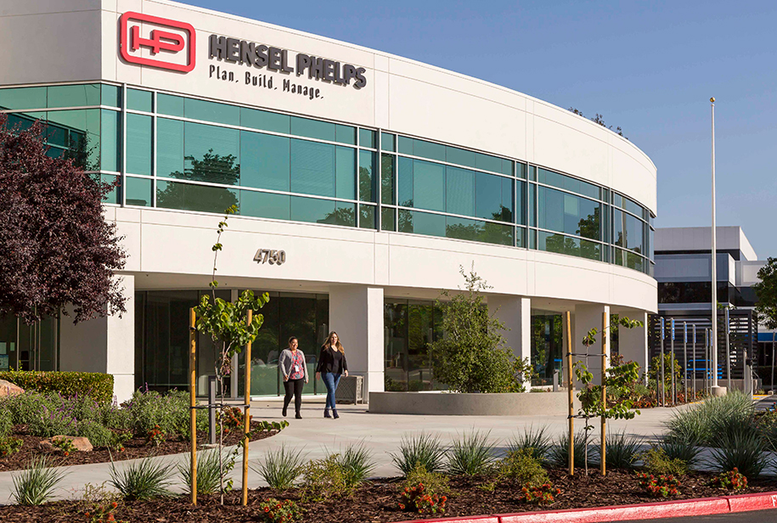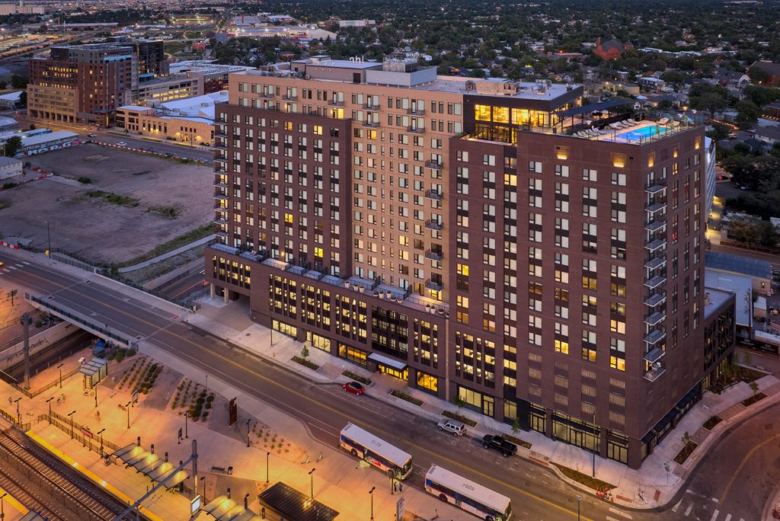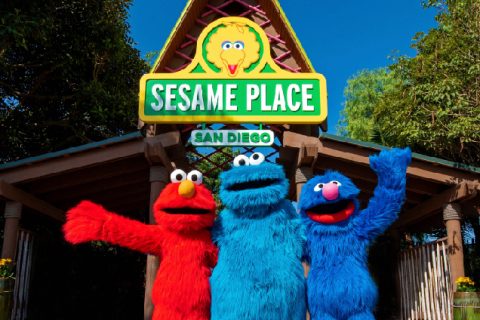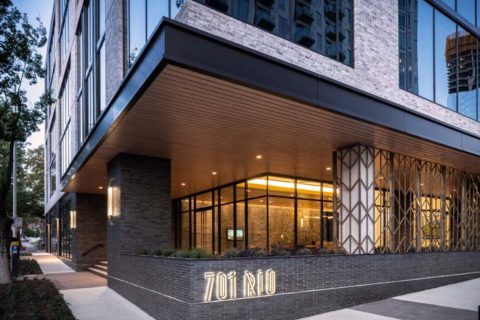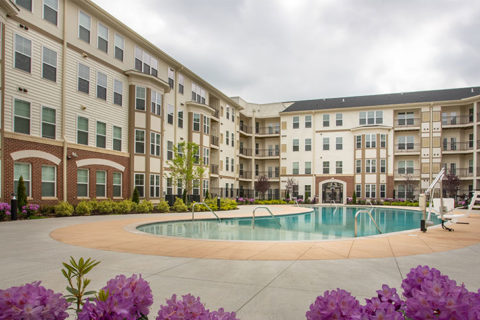About the Project
City North is a multi-phased, mixed-use project. Phase I consists of developing 20 of 144 acres. It includes 11 mixed-use buildings including retail, office, residential, a parking structure, a sales and marketing center, and all infrastructure. Phase I includes approximately 1,200,000 SF.
The project offers the opportunity to create an interactive lifestyle with an exciting mix of retail, restaurant, residential, office, cultural, civic, entertainment and fitness uses. With areas of high and low density and buildings layered with uses, City North is far more than a lifestyle center. It incorporates and encourages all the best aspects of city living: excitement, authenticity, public and private spaces, evolution, varied architectural styles, a sense of unexpectedness, movement, spontaneity, and refreshment.
At completion, City North’s retail program will include over one million SF of the broadest range of retail experiences to be found in one project. Additionally, it will include over two million SF of office space where tenants will have many choices from single user, corporate headquarters to smaller, loft offices located above shops and restaurants in multi-use buildings. As with the retail and dining components, City North offers an array of urban residential options integrated with the project’s other uses including townhouses and luxury high-rise apartments with post tension concrete floors above retail shops and restaurants.









































