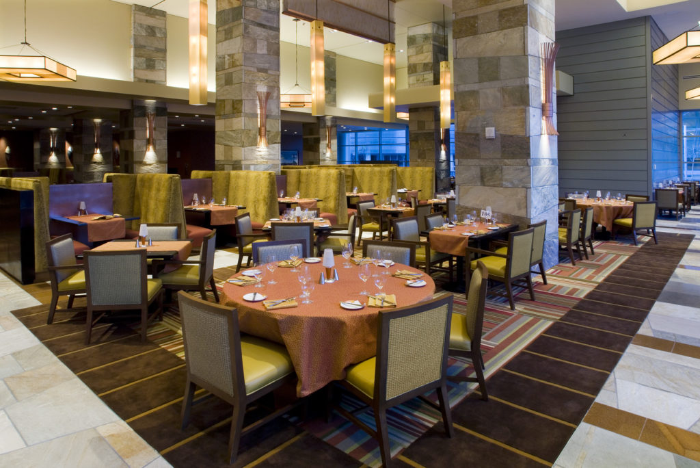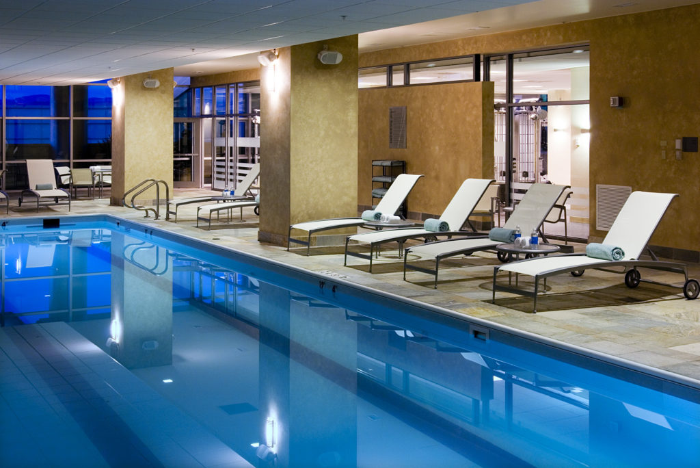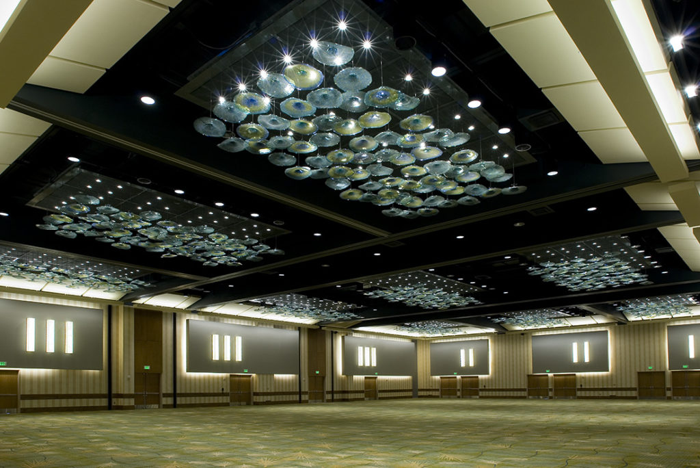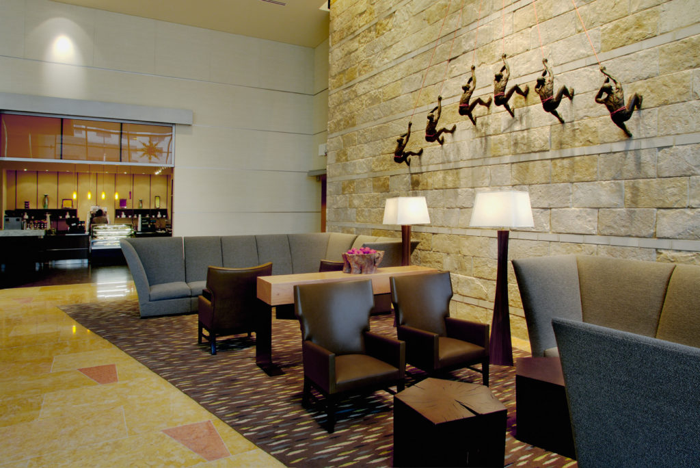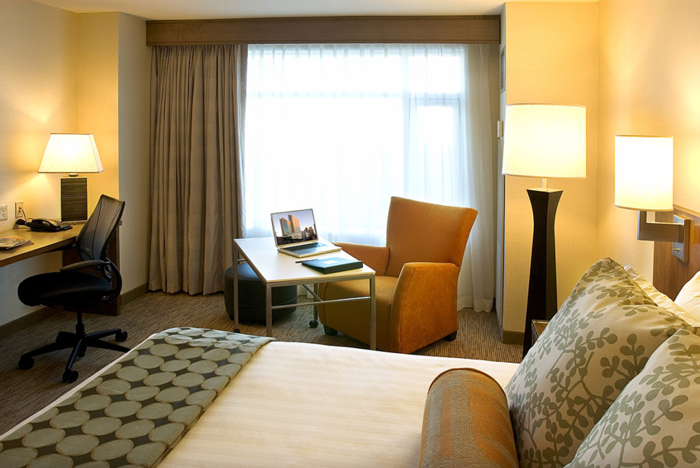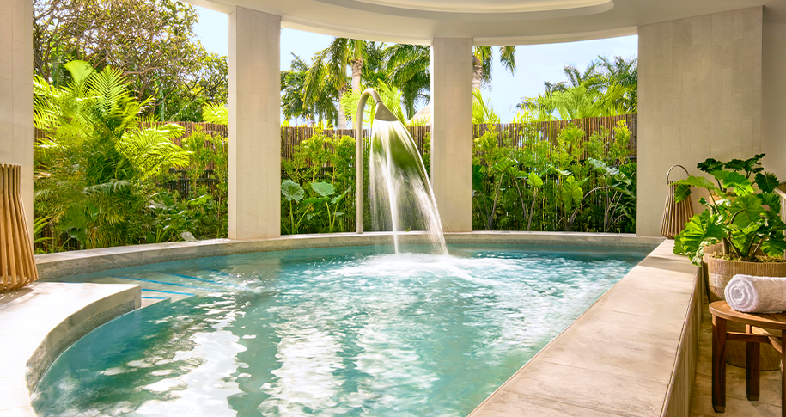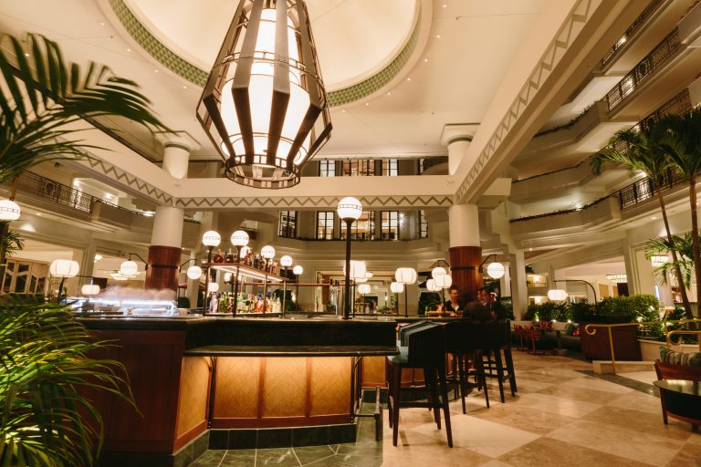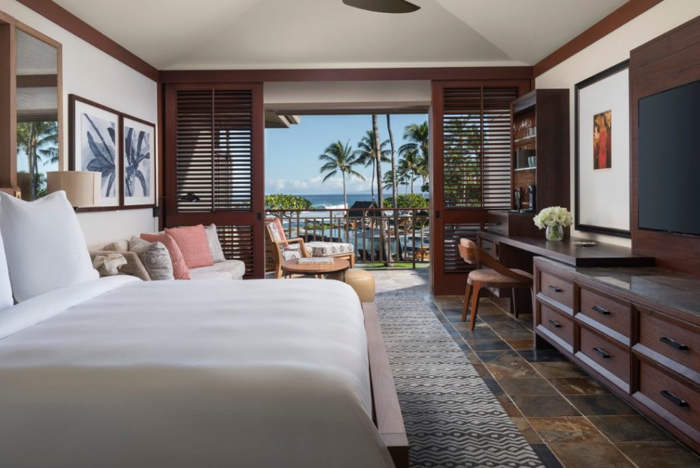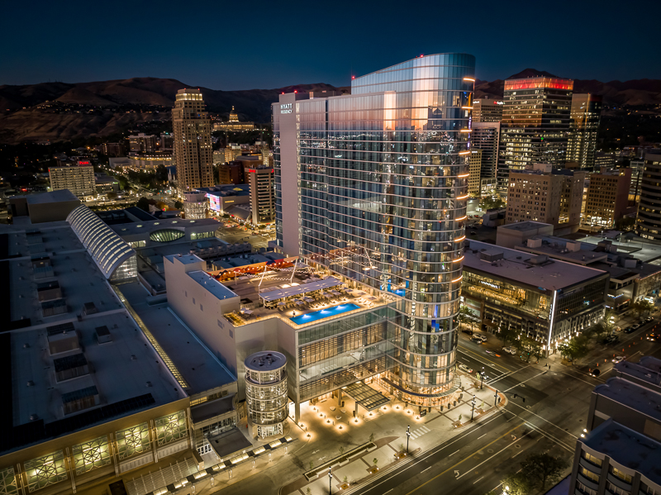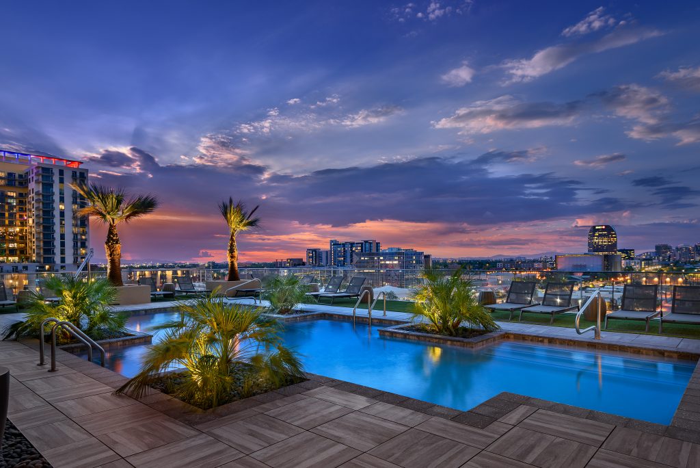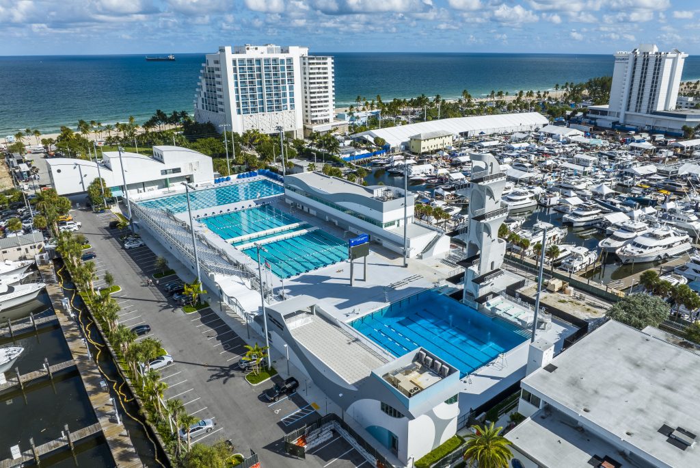About the Project
Hyatt Regency Denver Convention Center Hotel was designed to accommodate convention guests. The 38-story hotel located in downtown Denver consists of five floors of public areas and a tower with 1,100 guest rooms, including 72 suites and hospitality suites with outdoor terraces. Room amenities include operable picture windows, wireless internet access, and ergonomically designed furniture. Many of the rooms feature panoramic mountain views. The facility also includes two ballrooms, a health club, indoor lap pool, sauna, steam room and a 27th floor restaurant overlooking the mountains.









































