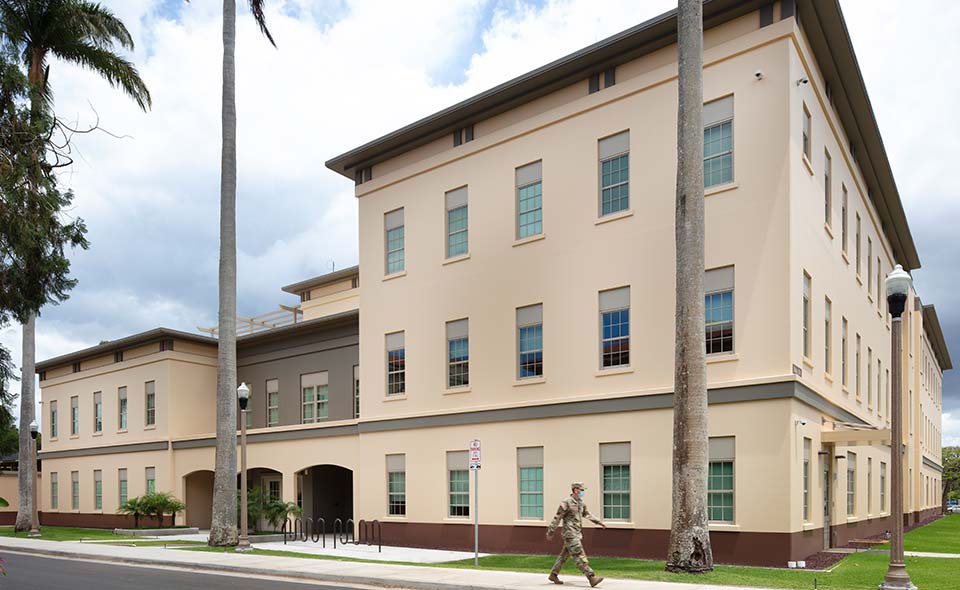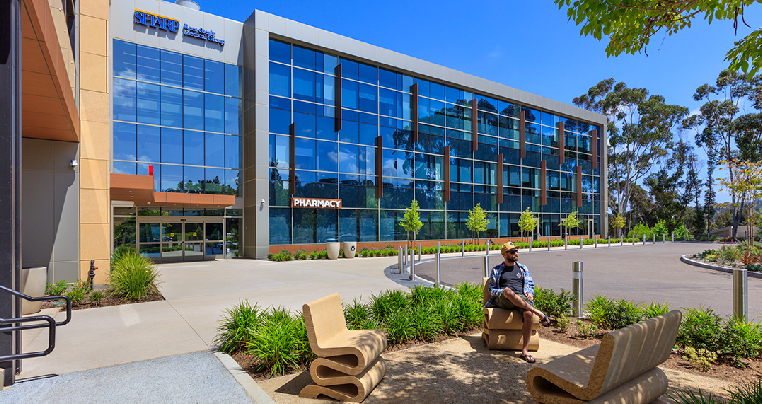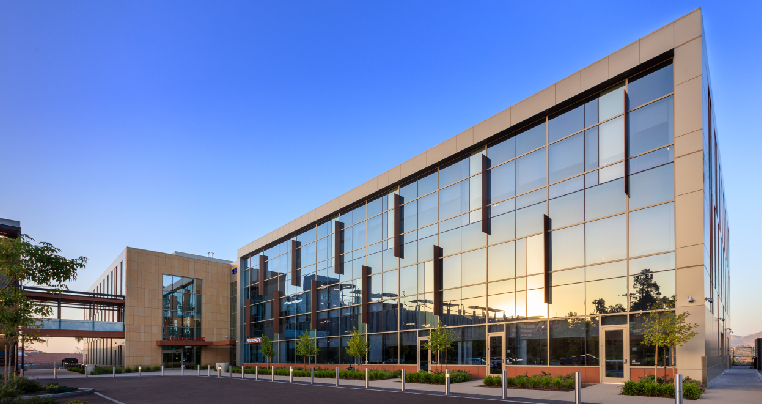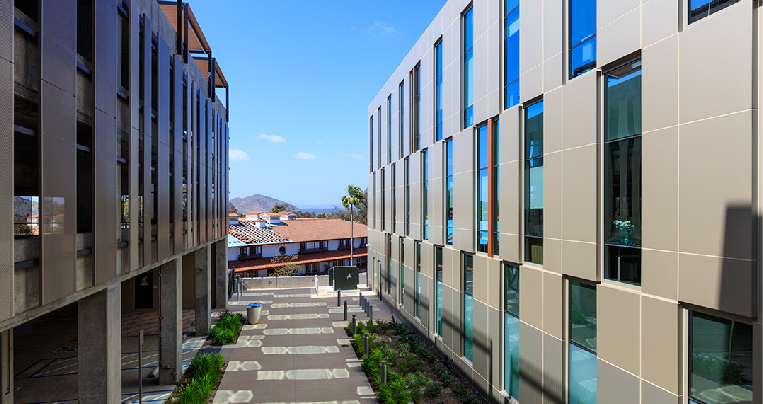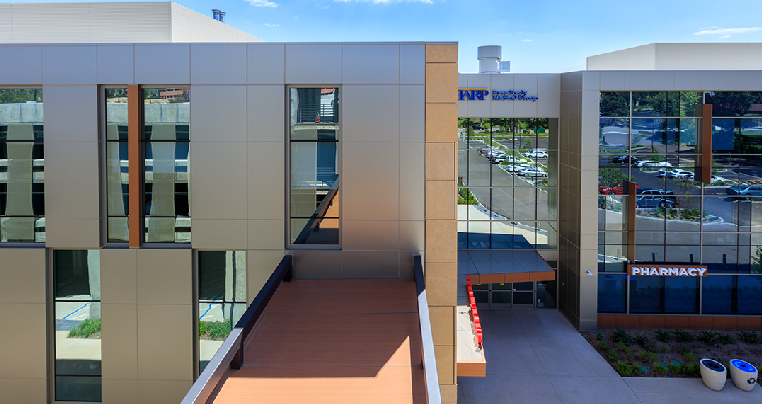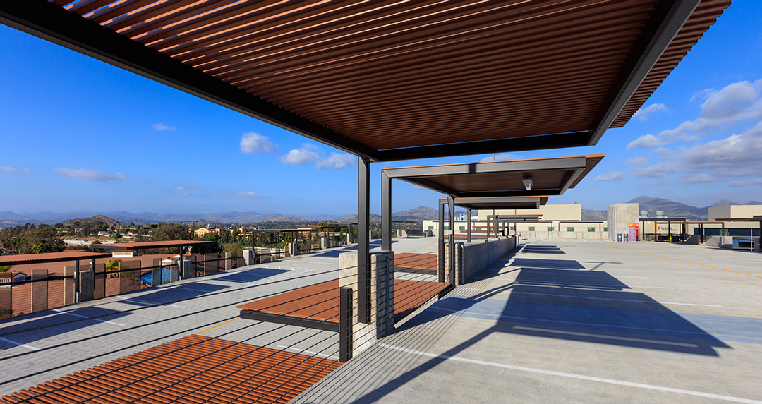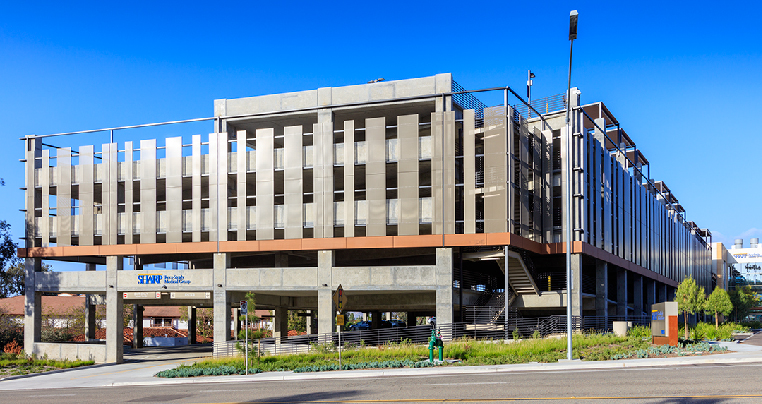About the Project
The Rancho Bernardo Tenant Improvements project consisted of the development of a 410-stall parking structure and a core and shell tenant improvement renovation for the medical office building that houses 62 offices, 137 exam rooms and 16 procedure rooms.
Related Projects
-
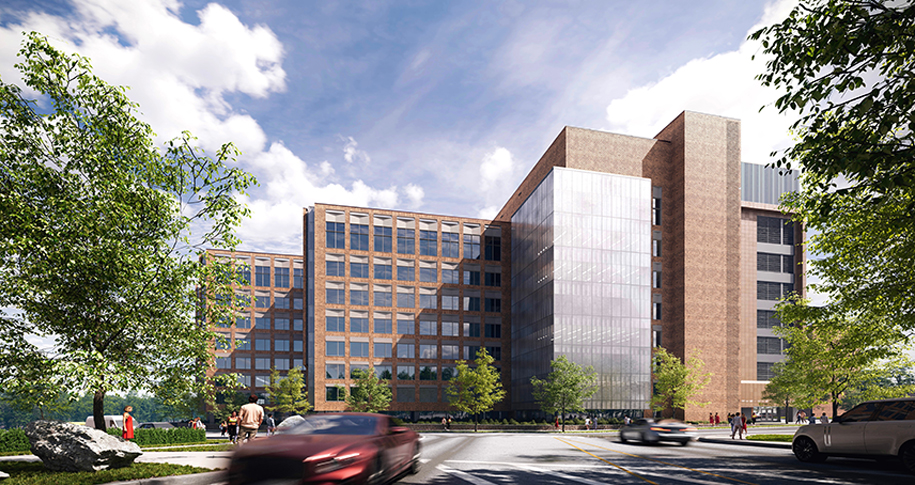
-
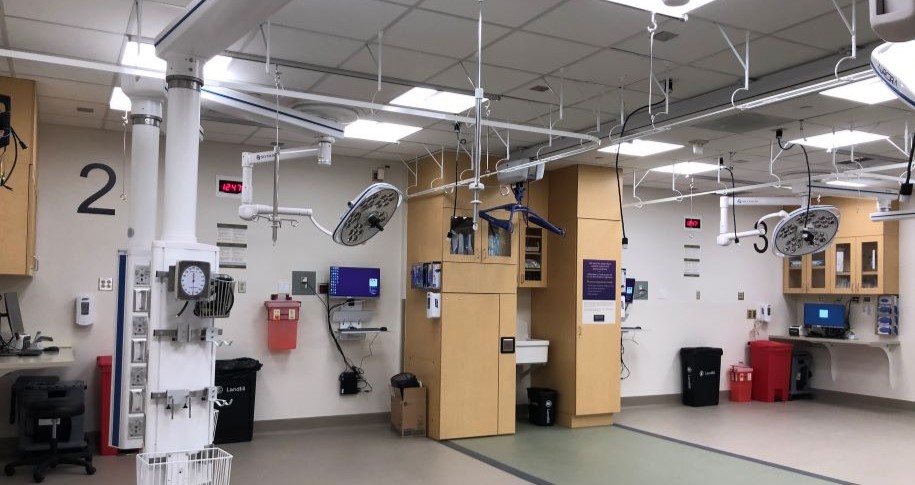
-
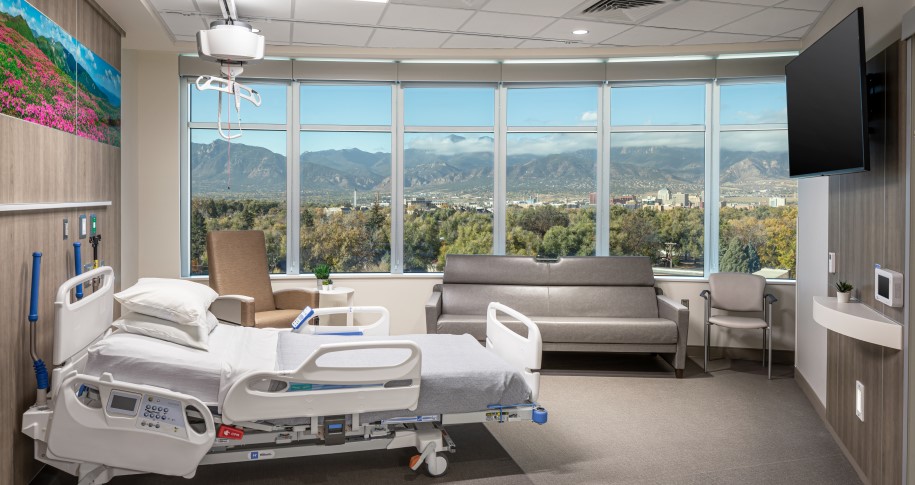
-
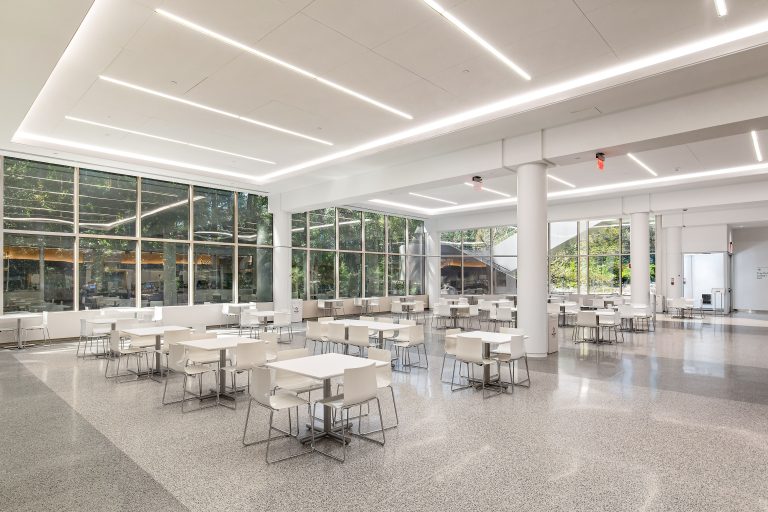
Healthcare project
INOVA Center for Personalized Health Central Facilities Building Renovation & Air Handling Unit Replacement Learn More -
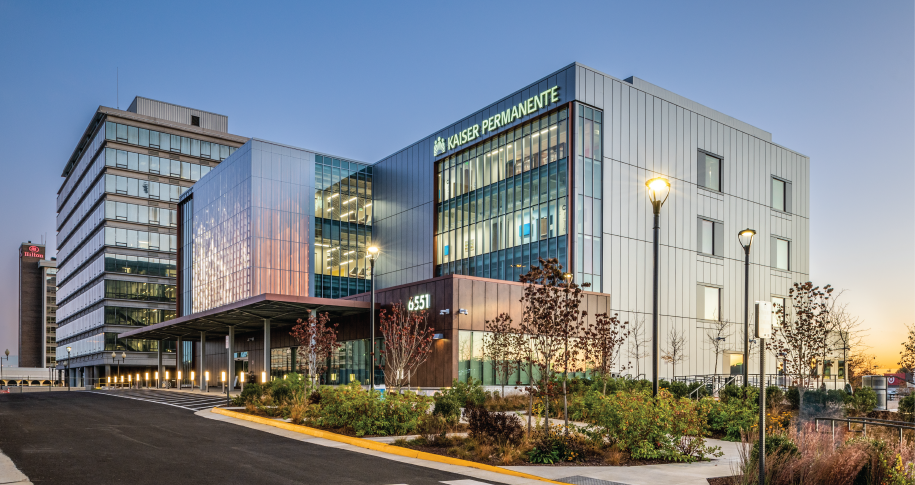
-
