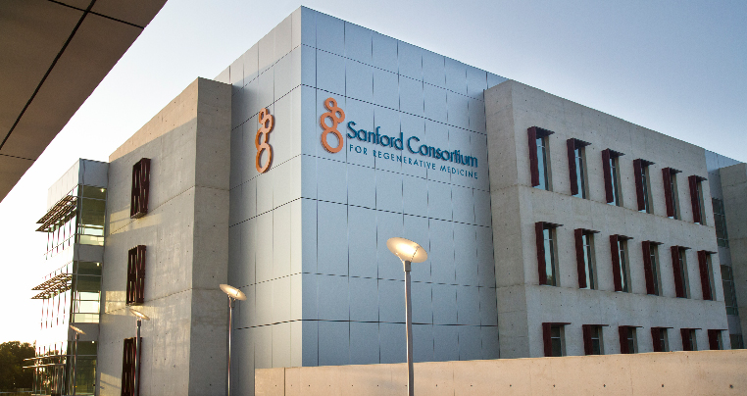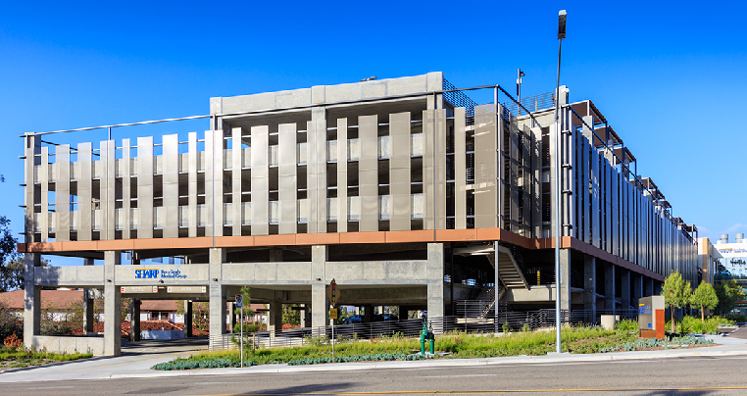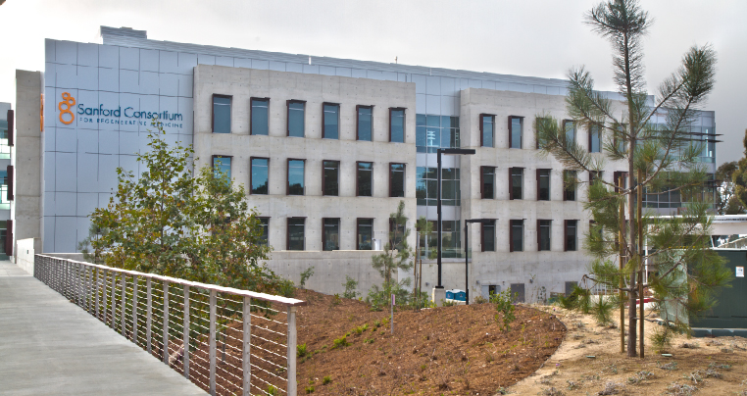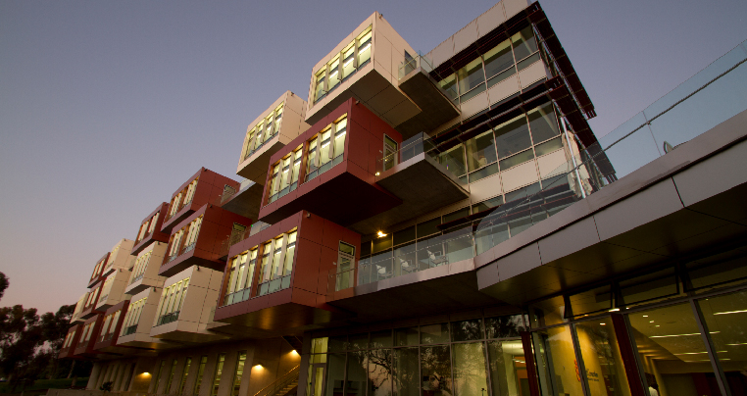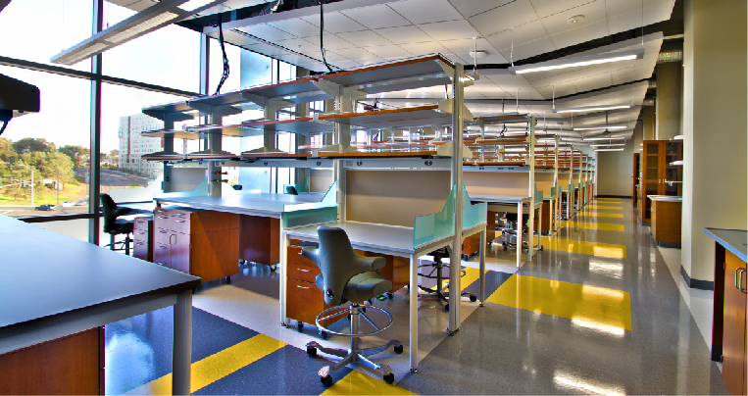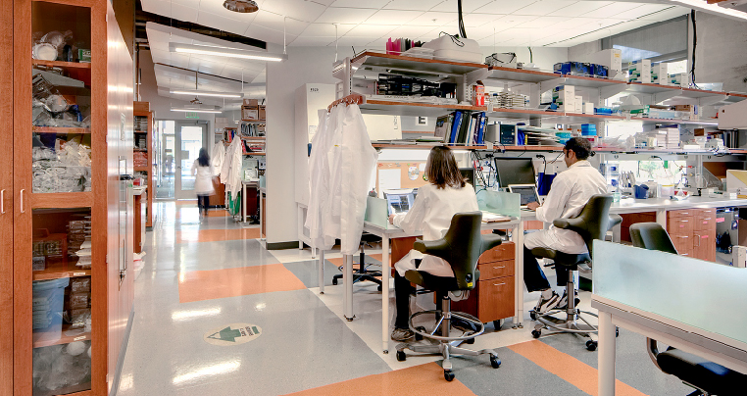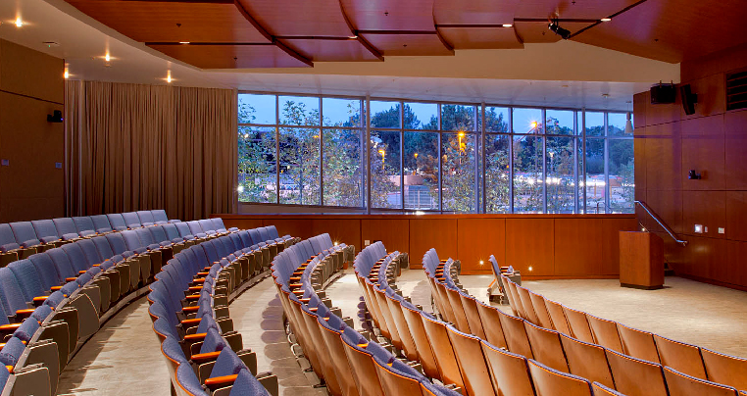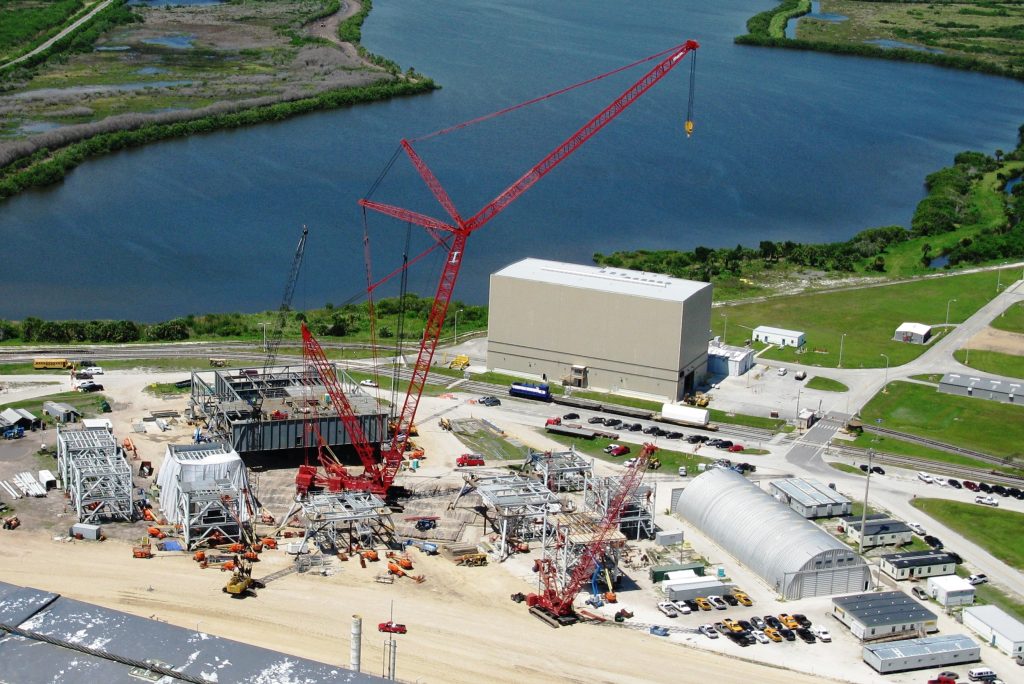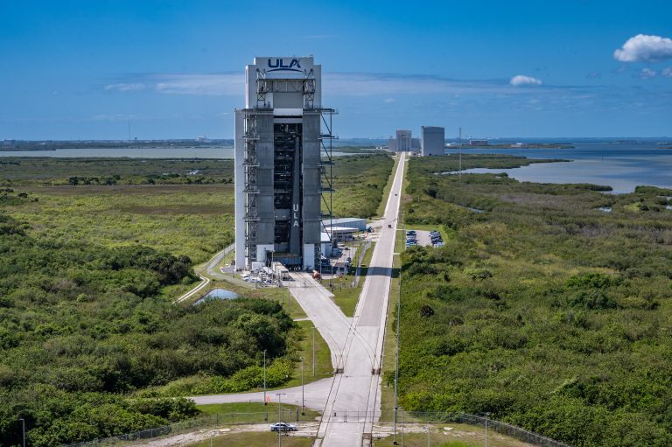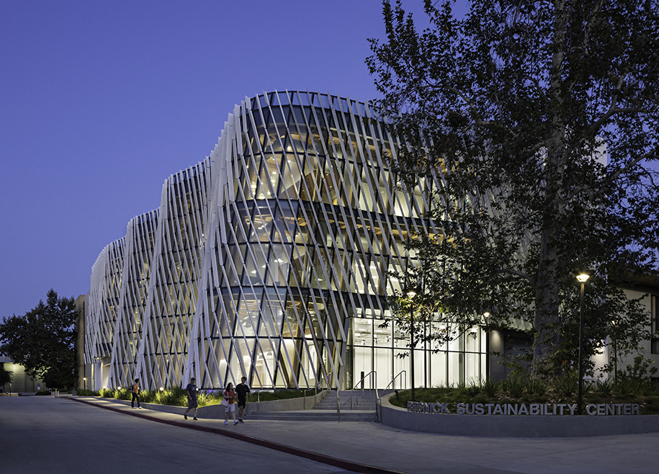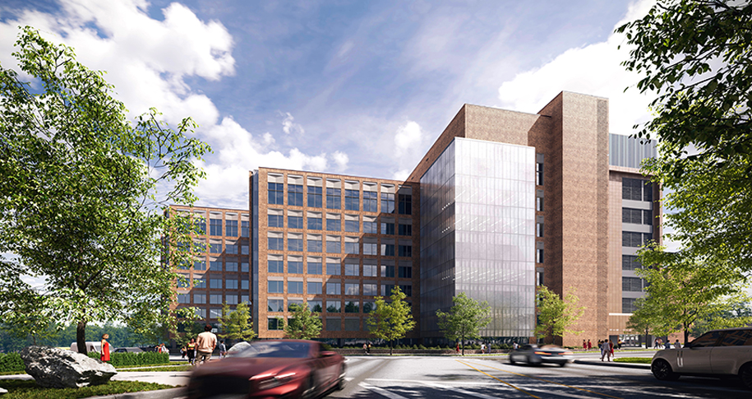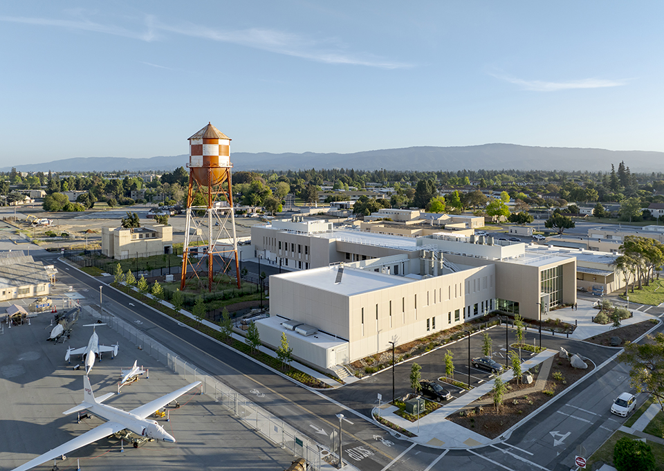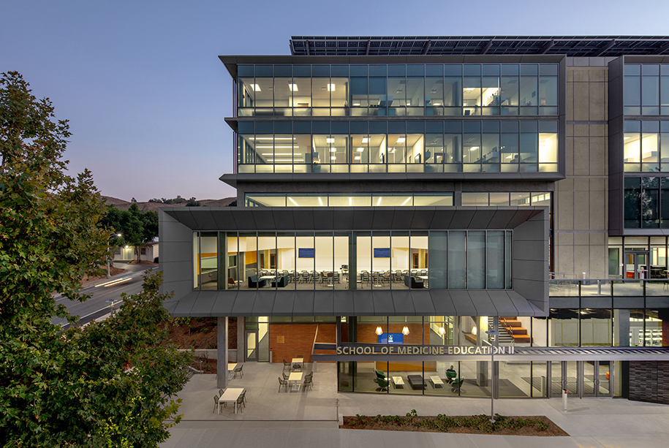About the Project
This laboratory development complex project consisted of a four-story laboratory structure interconnected to a two-story, 150-seat auditorium and conference center with vivarium space. The project included paved walkways, outdoor gathering areas, two large surface parking lots and a landscape consistent with the nearby Torrey Pines Reserve.
Real Estate Development
Hensel Phelps Real Estate Development and associates provided a turnkey real estate development for the high-tech Sanford Consortium for Regenerative Medicine complex just off the Pacific coast in La Jolla, CA. Areas of expertise the Hensel Phelps Real Estate Development group provided included obtaining the Environmental Impact Report approvals required for development, project financing, Public Private Partnerships (P3) and Project Management/owner’s representation. The total Real Estate Development value for the project consists of $127,000,000.
Construction
The four-story portion is a reinforced, cast-in-place concrete structure with perimeter shear wall support. The two-story portion of the building is supported by structural steel and metal decking. This portion of the facility houses the main lobby, auditorium, café and conference center. This facility was designed with sustainability and the environment in mind.
Awards
2011
- ABC Construction in Excellence Awards
- AIA Colorado Honor Award
- AIA Denver Merit Award for Built Architecture
- Excellence in Structural Engineering Award
- Gold Nugget Award









































