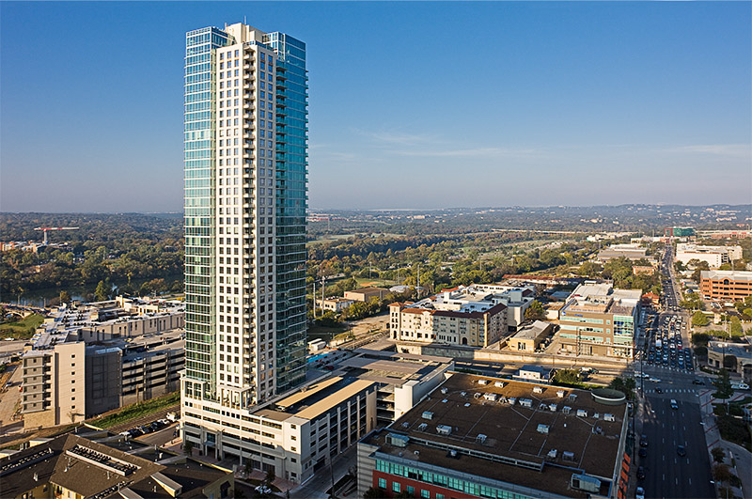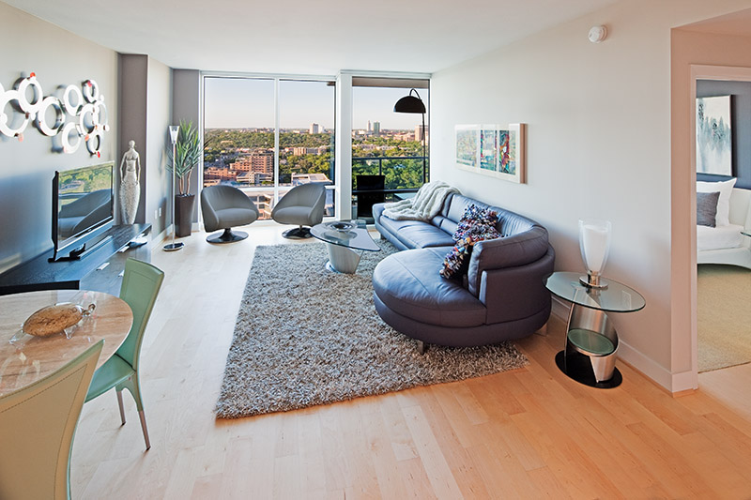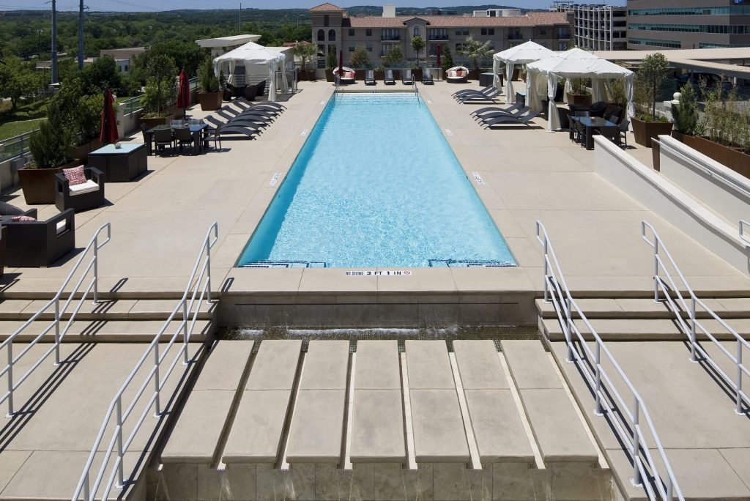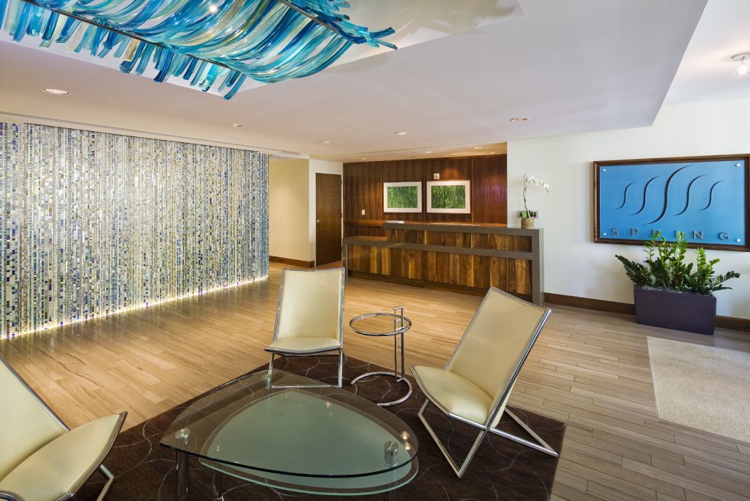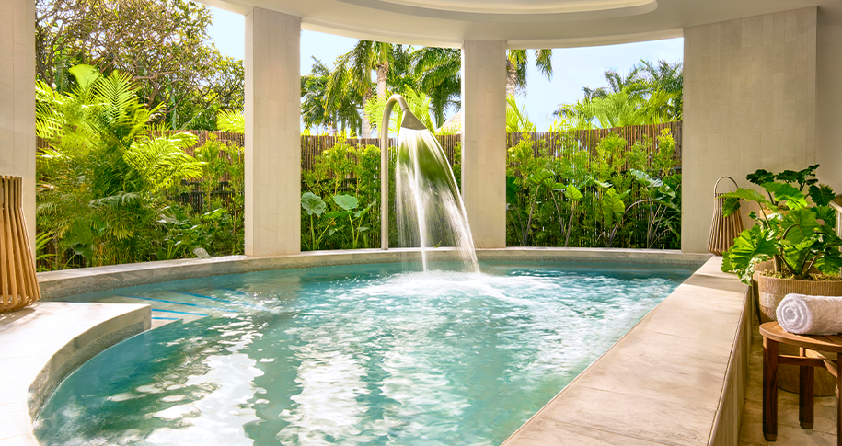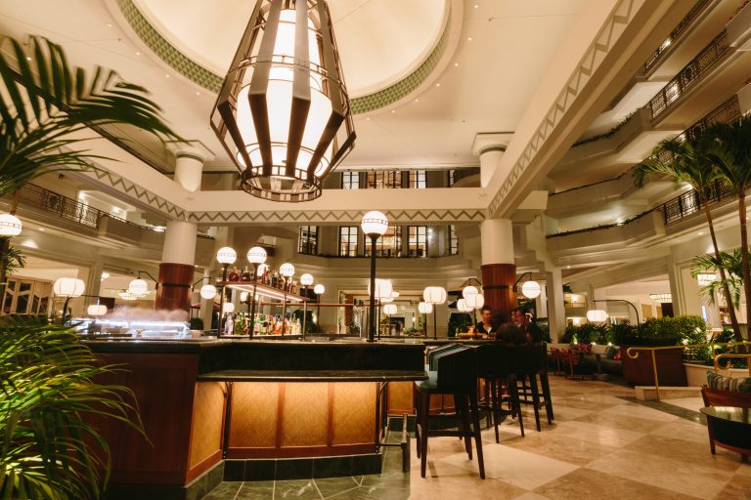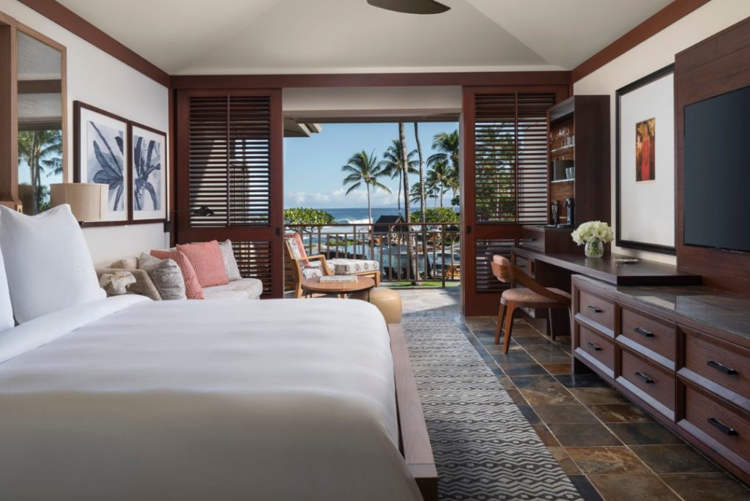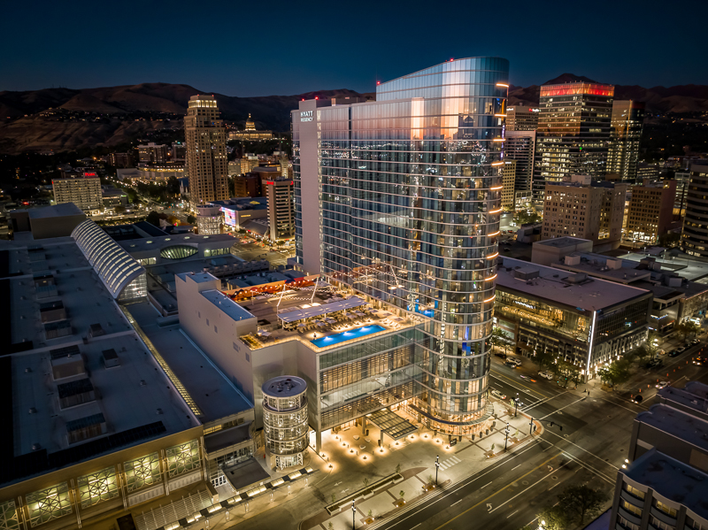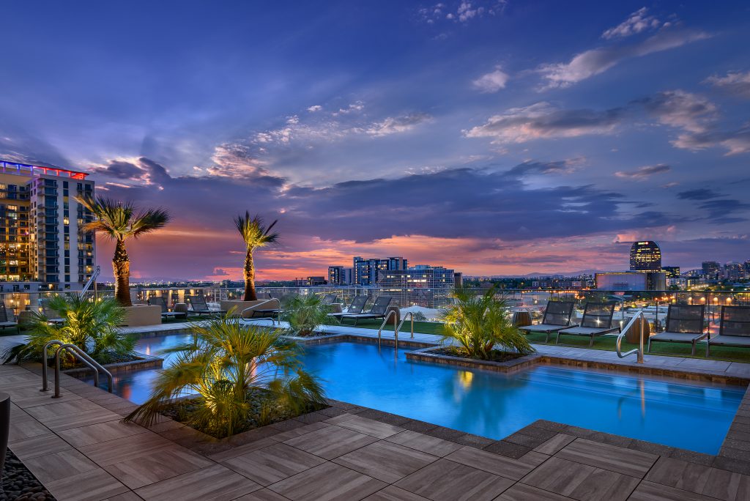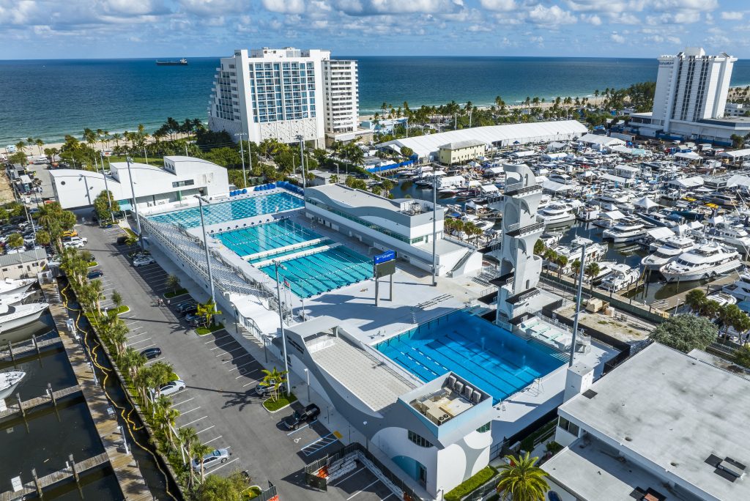About the Project
With the distinction of being Austin’s first “point tower,” a design concept that lends itself to incredible views and creates a tremendous amount of space efficiency, rising to a height of 428 feet, Spring Condominiums is a 249-unit, 44-story condominium tower on the western edge of downtown Austin, TX. With a slender design that allows each unit to boast glass-walled living rooms and bedrooms overlooking the city, the concrete-frame building has HVAC ducts embedded inside 7 1/2-inch-thick post-tension concrete slabs and no interior columns.
Spring also includes a seven-story garage with two underground and five above-ground levels of parking, and approximately 10,000-SF of ground level commercial/retail space wrapping the garage. Building lot line to lot line, this extremely tight construction site has a total of only 8,800 SF per floor once above the parking levels. Amenities include private dining facilities, a 24-hour health club, private rooms and guest suites, and a crystalline pool with a cascading waterfall that overlooks Lady Bird Lake stretching away into the hills. Granite counter tops, stainless steel appliances and wood flooring offer residents the utmost in contemporary design. Although it was not submitted for LEED certification, Spring was built in compliance with the City of Austin Green Building Program.
Awards
2010
- Best of Real Estate Award in Best Multi-Family Project in Austin by Austin Business Journal
- Building Awards in Residential/Multi-Family by TEXO
2009
- Award of Excellence by Texas Construction Magazine
- Outstanding Construction Award in Over $75 Million Category by Associated General Contractors, Austin Chapter









































