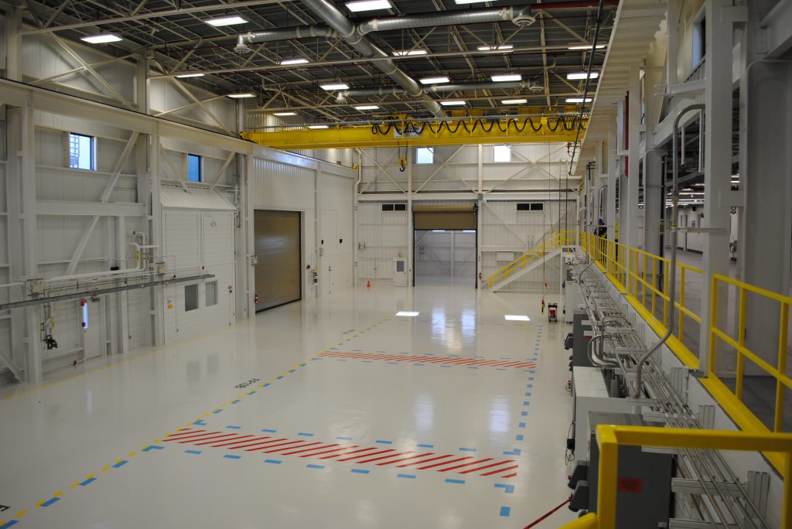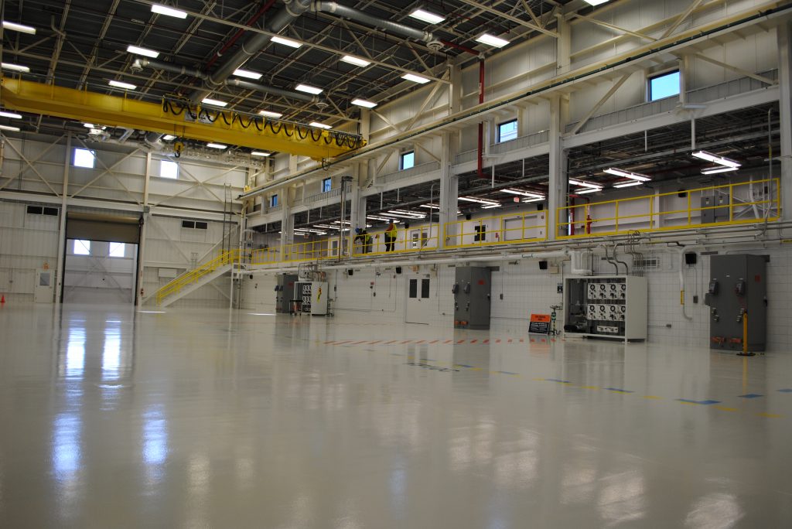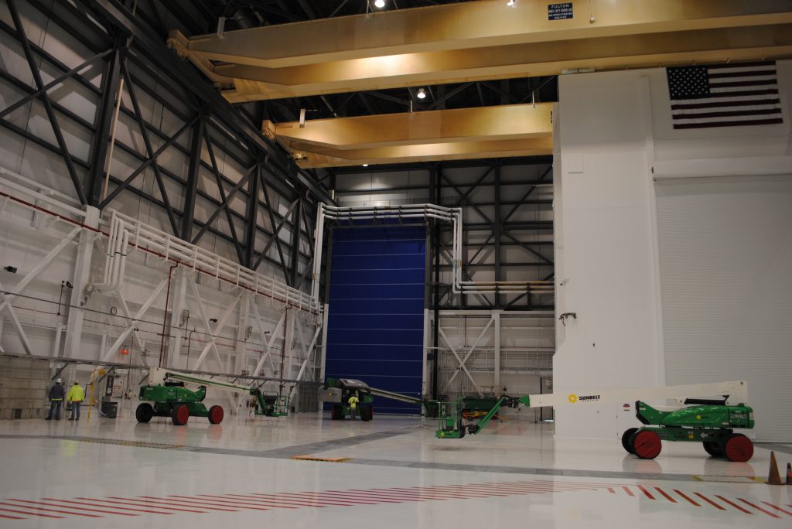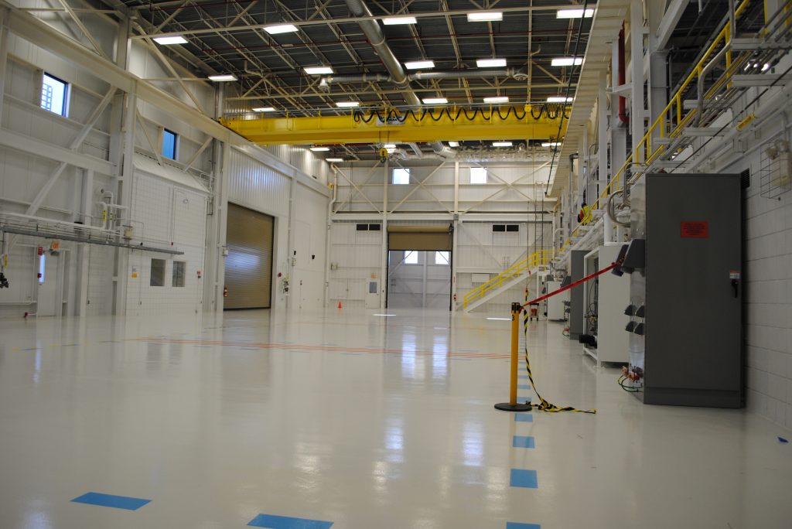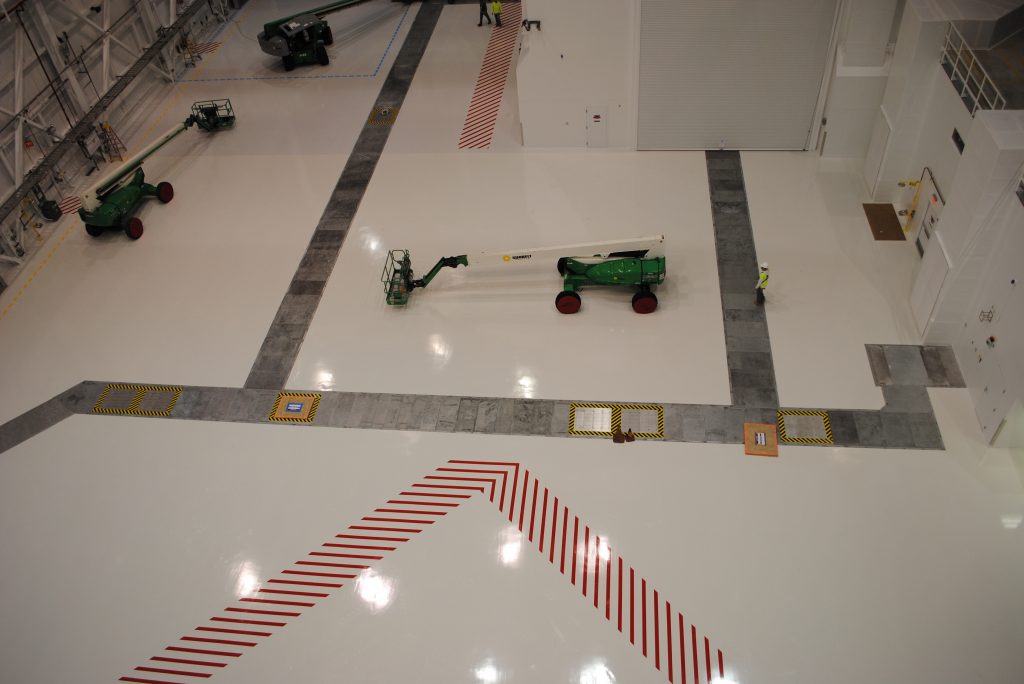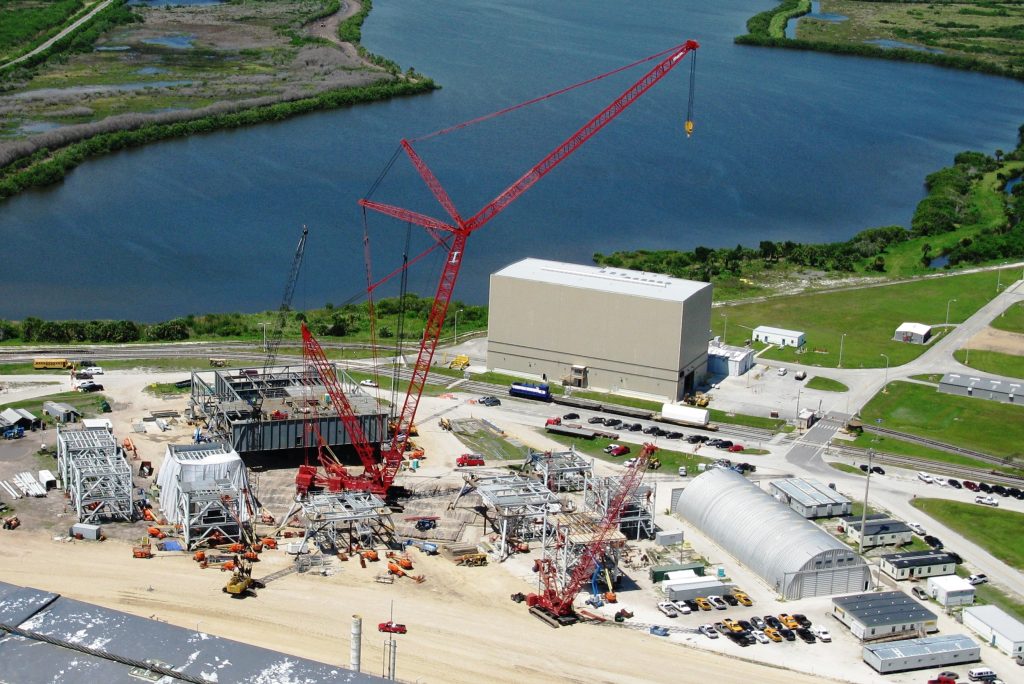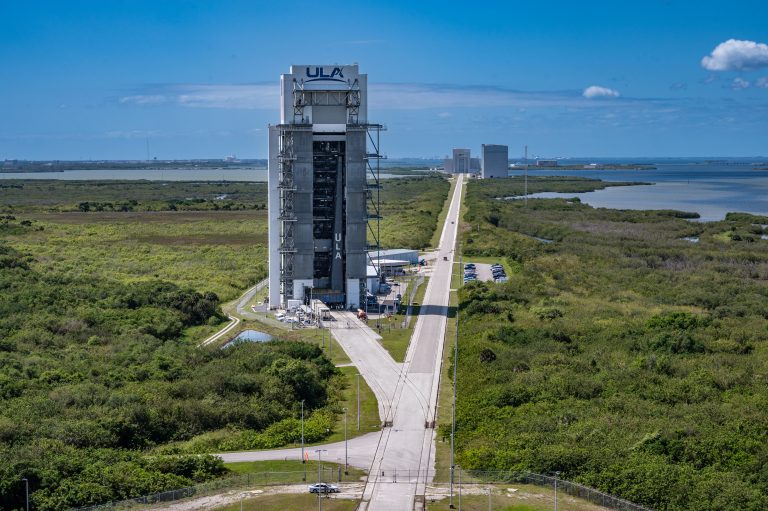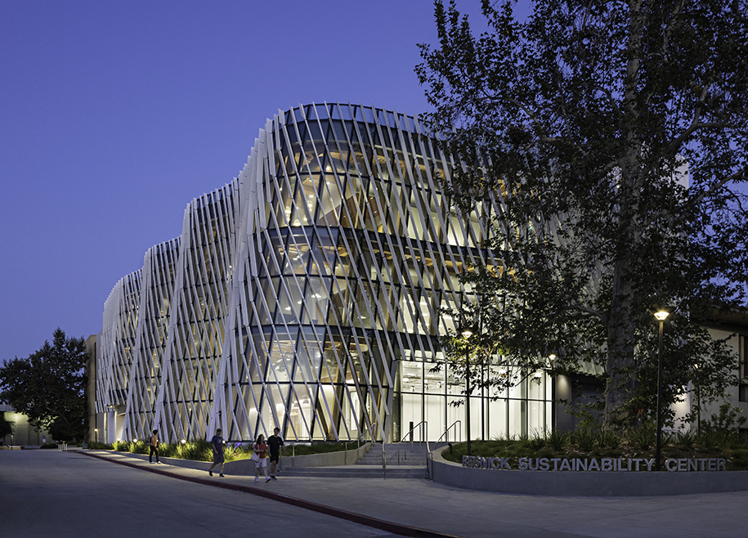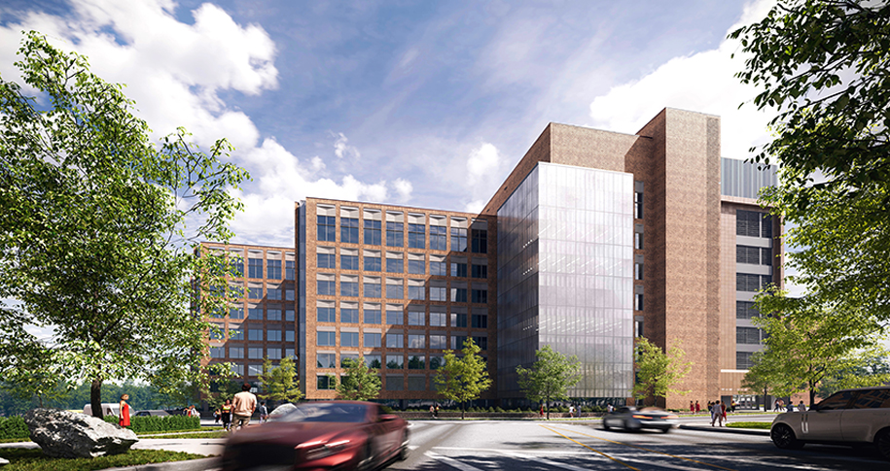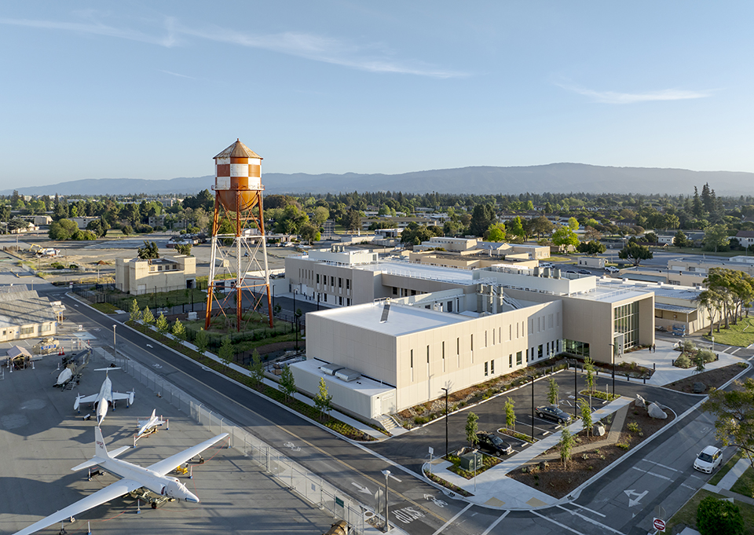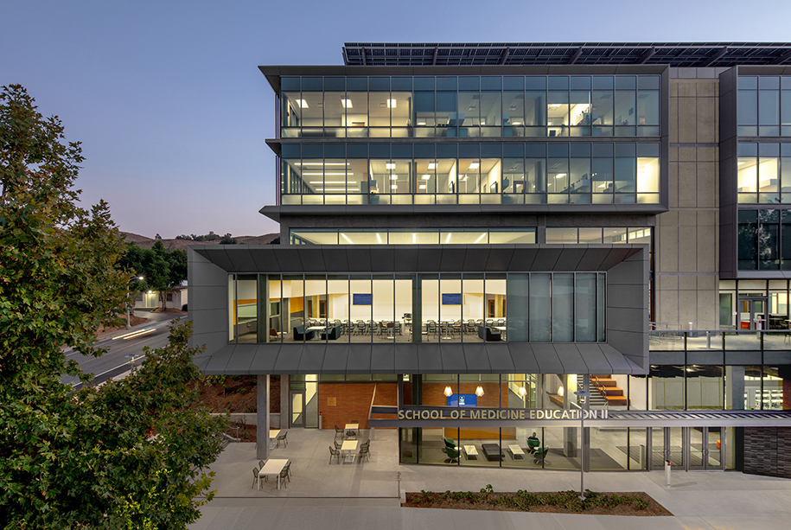- Contact Us
Select a Location

Mid Atlantic
Northern California
Southern California
Rocky Mountain
Pacific
Pacific Northwest
Southeast
Southwest
SouthcentralNashville, TN
Water
San Jose, CA
Sacramento, CA
Los Angeles, CA
San Diego, CA
Services
Corporate Office / Development
Mission Critical
Tucson, AZ
El Paso, TX
Dallas, TX
Houston, TX
Fort Lauderdale, FL
Select a Location

Mid Atlantic
Northern California
Southern California
Rocky Mountain
Pacific
Pacific Northwest
Southeast
Southwest
SouthcentralNashville, TN
Water
San Jose, CA
Sacramento, CA
Los Angeles, CA
San Diego, CA
Services
Corporate Office / Development
Mission Critical
Tucson, AZ
El Paso, TX
Dallas, TX
Houston, TX
Fort Lauderdale, FL
Select a Location

Mid Atlantic
Northern California
Southern California
Rocky Mountain
Pacific
Pacific Northwest
Southeast
Southwest
SouthcentralNashville, TN
Water
San Jose, CA
Sacramento, CA
Los Angeles, CA
San Diego, CA
Services
Corporate Office / Development
Mission Critical
Tucson, AZ
El Paso, TX
Dallas, TX
Houston, TX
Fort Lauderdale, FL
Select a Location

Mid Atlantic
Northern California
Southern California
Rocky Mountain
Pacific
Pacific Northwest
Southeast
Southwest
SouthcentralNashville, TN
Water
San Jose, CA
Sacramento, CA
Los Angeles, CA
San Diego, CA
Services
Corporate Office / Development
Mission Critical
Tucson, AZ
El Paso, TX
Dallas, TX
Houston, TX
Fort Lauderdale, FL
Select a Location

Mid Atlantic
Northern California
Southern California
Rocky Mountain
Pacific
Pacific Northwest
Southeast
Southwest
SouthcentralNashville, TN
Water
San Jose, CA
Sacramento, CA
Los Angeles, CA
San Diego, CA
Services
Corporate Office / Development
Mission Critical
Tucson, AZ
El Paso, TX
Dallas, TX
Houston, TX
Fort Lauderdale, FL
Select a Location

Mid Atlantic
Northern California
Southern California
Rocky Mountain
Pacific
Pacific Northwest
Southeast
Southwest
SouthcentralNashville, TN
Water
San Jose, CA
Sacramento, CA
Los Angeles, CA
San Diego, CA
Services
Corporate Office / Development
Mission Critical
Tucson, AZ
El Paso, TX
Dallas, TX
Houston, TX
Fort Lauderdale, FL
Select a Location

Mid Atlantic
Northern California
Southern California
Rocky Mountain
Pacific
Pacific Northwest
Southeast
Southwest
SouthcentralNashville, TN
Water
San Jose, CA
Sacramento, CA
Los Angeles, CA
San Diego, CA
Services
Corporate Office / Development
Mission Critical
Tucson, AZ
El Paso, TX
Dallas, TX
Houston, TX
Fort Lauderdale, FL
Select a Location

Mid Atlantic
Northern California
Southern California
Rocky Mountain
Pacific
Pacific Northwest
Southeast
Southwest
SouthcentralNashville, TN
Water
San Jose, CA
Sacramento, CA
Los Angeles, CA
San Diego, CA
Services
Corporate Office / Development
Mission Critical
Tucson, AZ
El Paso, TX
Dallas, TX
Houston, TX
Fort Lauderdale, FL
Select a Location

Mid Atlantic
Northern California
Southern California
Rocky Mountain
Pacific
Pacific Northwest
Southeast
Southwest
SouthcentralNashville, TN
Water
San Jose, CA
Sacramento, CA
Los Angeles, CA
San Diego, CA
Services
Corporate Office / Development
Mission Critical
Tucson, AZ
El Paso, TX
Dallas, TX
Houston, TX
Fort Lauderdale, FL
Select a Location

Mid Atlantic
Northern California
Southern California
Rocky Mountain
Pacific
Pacific Northwest
Southeast
Southwest
SouthcentralNashville, TN
Water
San Jose, CA
Sacramento, CA
Los Angeles, CA
San Diego, CA
Services
Corporate Office / Development
Mission Critical
Tucson, AZ
El Paso, TX
Dallas, TX
Houston, TX
Fort Lauderdale, FL
Select a Location

Mid Atlantic
Northern California
Southern California
Rocky Mountain
Pacific
Pacific Northwest
Southeast
Southwest
SouthcentralNashville, TN
Water
San Jose, CA
Sacramento, CA
Los Angeles, CA
San Diego, CA
Services
Corporate Office / Development
Mission Critical
Tucson, AZ
El Paso, TX
Dallas, TX
Houston, TX
Fort Lauderdale, FL
Select a Location

Mid Atlantic
Northern California
Southern California
Rocky Mountain
Pacific
Pacific Northwest
Southeast
Southwest
SouthcentralNashville, TN
Water
San Jose, CA
Sacramento, CA
Los Angeles, CA
San Diego, CA
Services
Corporate Office / Development
Mission Critical
Tucson, AZ
El Paso, TX
Dallas, TX
Houston, TX
Fort Lauderdale, FL
Select a Location

Mid Atlantic
Northern California
Southern California
Rocky Mountain
Pacific
Pacific Northwest
Southeast
Southwest
SouthcentralNashville, TN
Water
San Jose, CA
Sacramento, CA
Los Angeles, CA
San Diego, CA
Services
Corporate Office / Development
Mission Critical
Tucson, AZ
El Paso, TX
Dallas, TX
Houston, TX
Fort Lauderdale, FL
- Partner Access
- Employee Portal

-
Projects
Government + Justice
Featured Government + Justice Case Study
Foreign Affairs Security Training Center (FASTC) Contracts 1 and 3
Healthcare
Featured Healthcare Case Study
The University of Texas Medical Branch at Galveston Jennie Sealy Replacement Hospital
Infrastructure + Transportation
Featured Infrastructure + Transportation Case Study
WMATA Andrews Federal Center Bus Garage
Mission Critical
Featured Mission Critical Case Study
Confidential Client Data Center Wyoming Campus 1
Water + Wastewater

Featured Water + Wastewater Case Study
SFCSD Water Reclamation Facility Expansion
-
What We Do
What We Do

Plan. Build. Manage.
We develop, construct and maintain inspired landmarks that turn our clients’ aspirations into reality.
Development

A Roadmap to Success
Our development services guide clients through the entire process, from concept to completion.
Construction

Building Landmark Properties
From preconstruction through constructability and field management – Hensel Phelps delivers superior results on time and on budget.
Facility Services

Optimizing Operations
Even after construction is complete, we help our clients achieve their property goals and objectives.
-
Careers
Career Paths

Find Your Path With Hensel Phelps
Whether it be construction, estimating, safety or facility services, we have a path for you.
Internships

Engaged in Your Future
Our interns receive a competitive wage and gain valuable industry experience.
Graduates

Dedicated to Your Career
We support the growth of our employees through exceptional training and flexible career paths.
Experienced

Committed to your development
Let us show you why so many of our employees call HP their “last employer.”
Careers in Facilities Services
Ready to Advance Your Experience
From entry level to industry veteran, grow your career in Facility Services.
Training

Invested in Your Growth
Our training begins at inception and continues throughout all stages of our employees’ career.
Equal Opportunity Employer

Providing equal opportunities
Hensel Phelps is an equal opportunity employer and contractor.
-
About
The Hensel Phelps Way

More Than a Mantra
The Hensel Phelps Way: People, Process, Partnership and Technology.
Safety

A Zero-Accident Safety Culture
We maintain an unwavering commitment to the safety of our people and trade partners.
Quality

Producing the Very Best
Hensel Phelps uses a proven six-step process to ensure quality in all projects.
Sustainability

Benefiting the Environment
We help you make informed decisions that benefit the environment as well as your budget.
Technology

Leading the Way in Innovation
We are constantly creating new efficiencies that translate into better value for our clients.
Trade Partners

Partnering with Hensel Phelps
We welcome the opportunity to work with trade partners who share our dedication and goals.






















