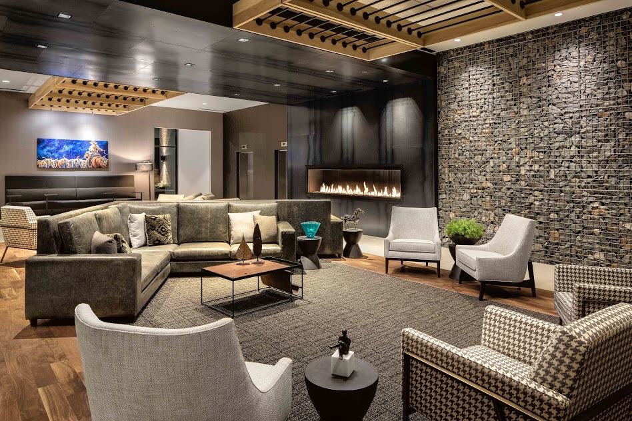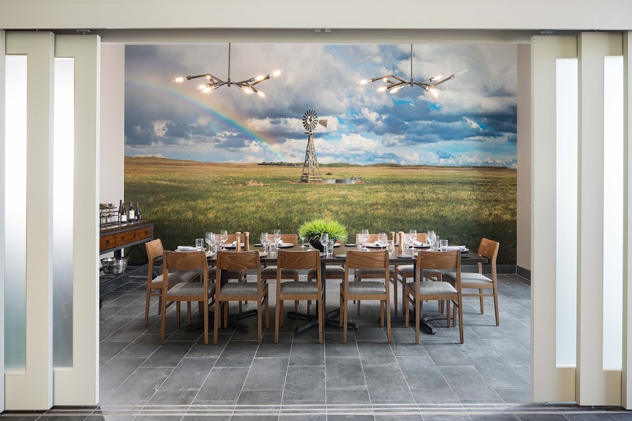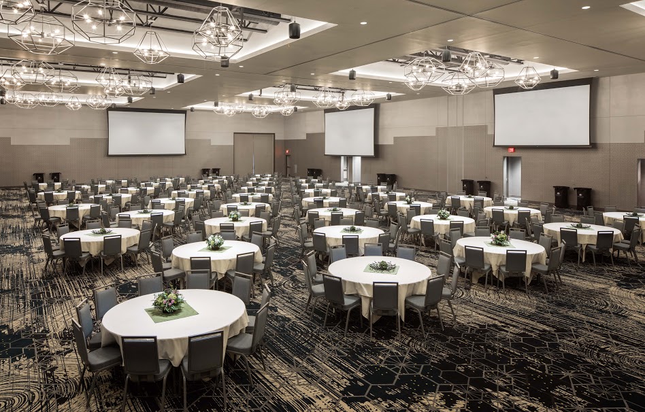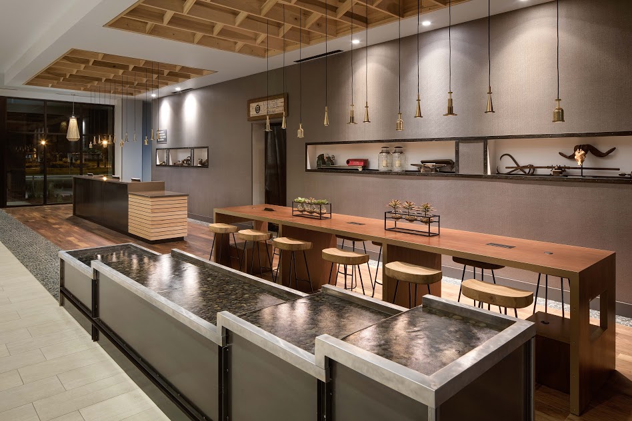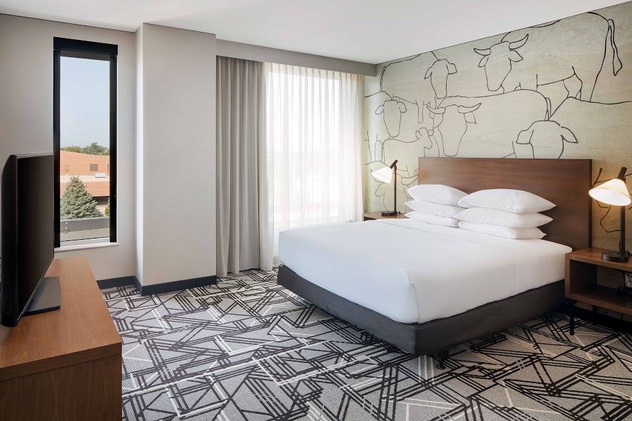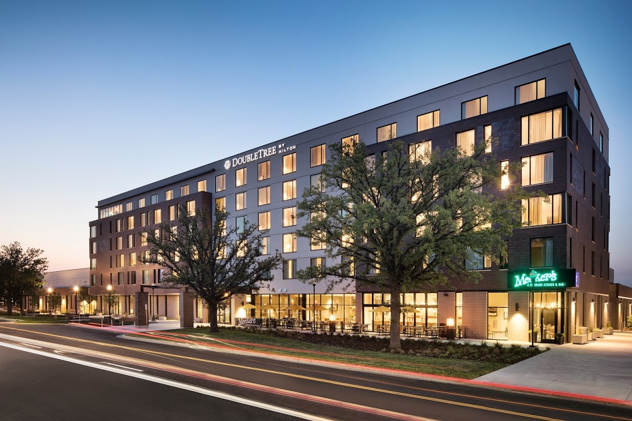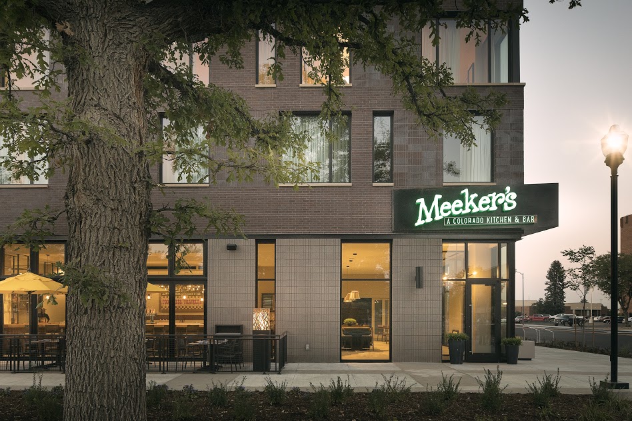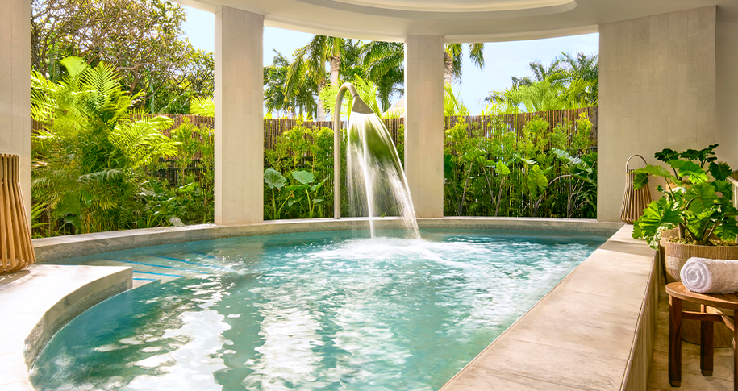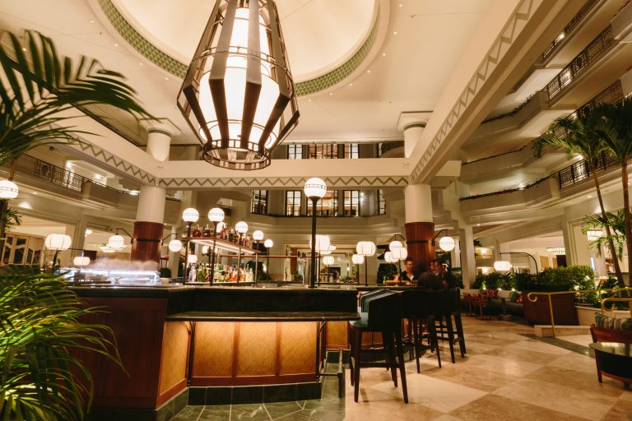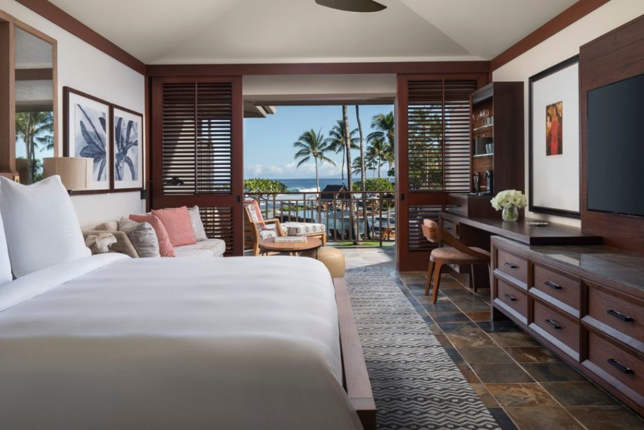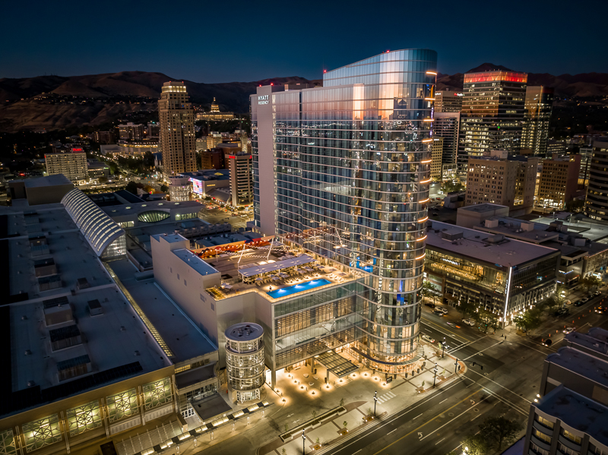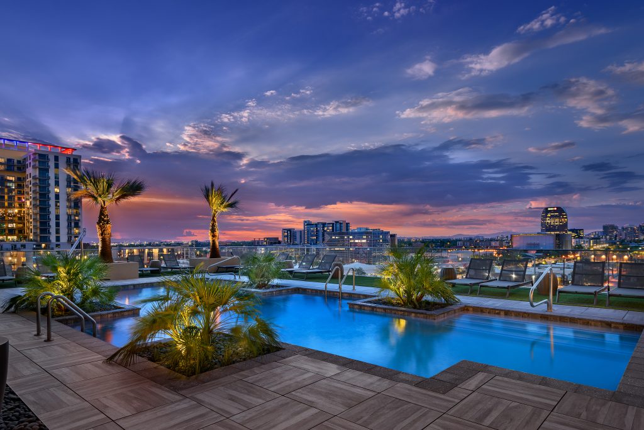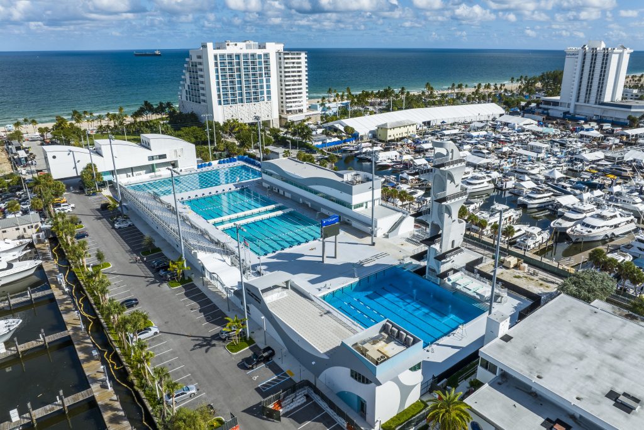About the Project
Sited on the northern border of Lincoln Park, this higher-end boutique-style hotel has expanded its ballroom and meeting room space to meet the market demands in Greeley. It offers a missing asset to the community. The 6-story, 128,054 square foot, full-service hotel includes 147 guestrooms and suites, an 8,000 square foot Ballroom (divisible by 5), three Board Rooms, supporting Pre-Function Space, 120-seat 3-meal restaurant and parking for 195 cars. As one of the larger conference centers in northern Colorado, the hotel hosts civic, social and private functions that complement local industry, business organizations and the performing arts center. The building design creates a strong presence in Lincoln Park to complete a “town square” sense of urban design.
Real Estate Development
To help synergize the downtown core area and in response to significant hotel occupancy growth in the area, the City of Greeley selected Hensel Phelps Real Estate Development to redevelop the new Doubletree Hotel and Conference Center on a city-owned parcel. This real estate development project included project financing, Public Private Partnerships (P3) and project management/owner’s representation. The total Real Estate Development for this project is $44,300,000.
Construction
The high-quality, type 1 concrete frame construction provides an enduring asset to Greeley, with state-of-the-art technology, acoustic performance and guest comfort. Furniture and interior décor has a modern liveliness rooted in northern Colorado culture. The restaurant on the corner of West 7th Street and 9th Avenue provides a compelling independent identity while complementing the hotel. The indoor pool is located across 10th Avenue from the existing recreation center and 150+ parking stalls will be provided on the site.









































