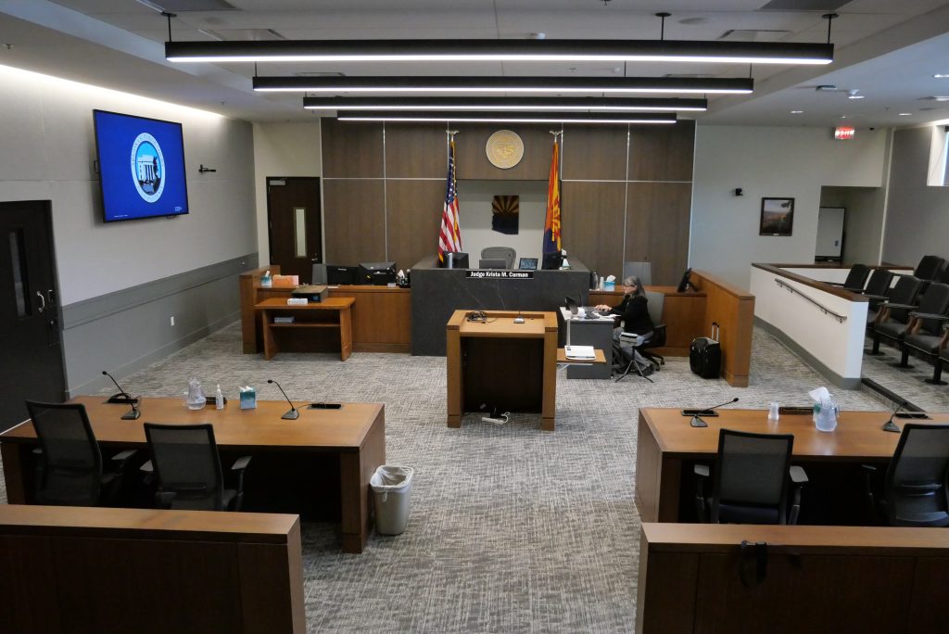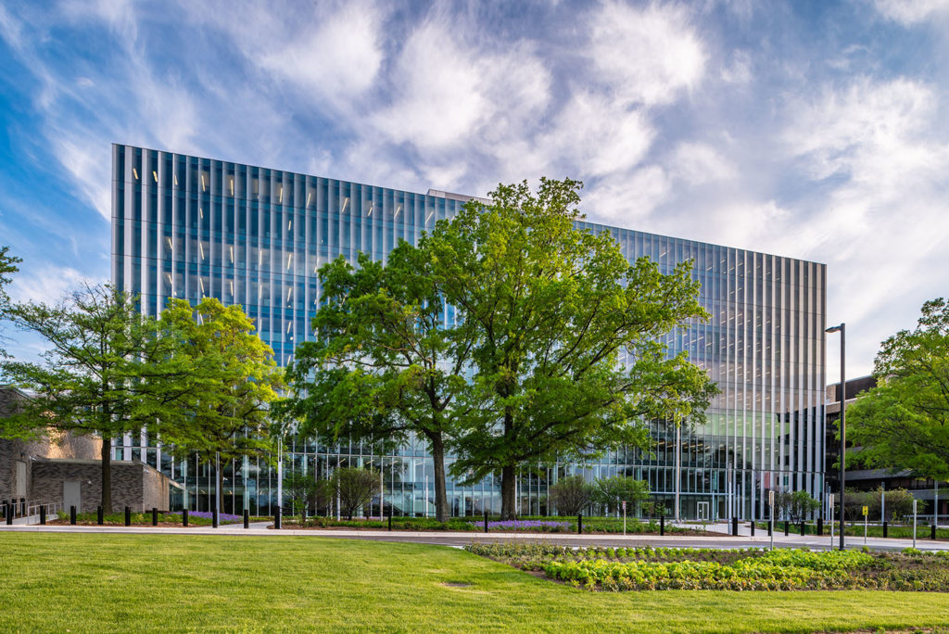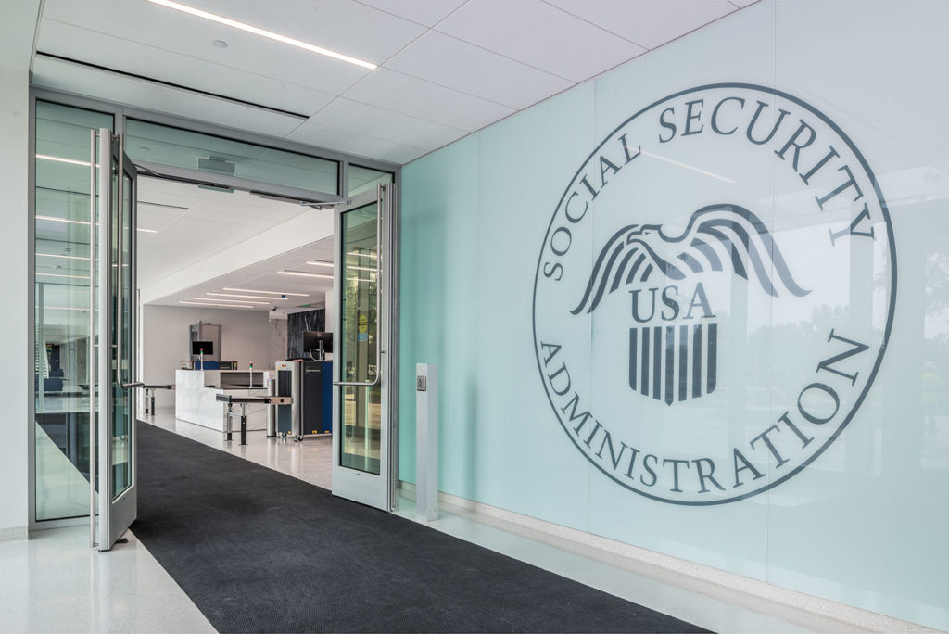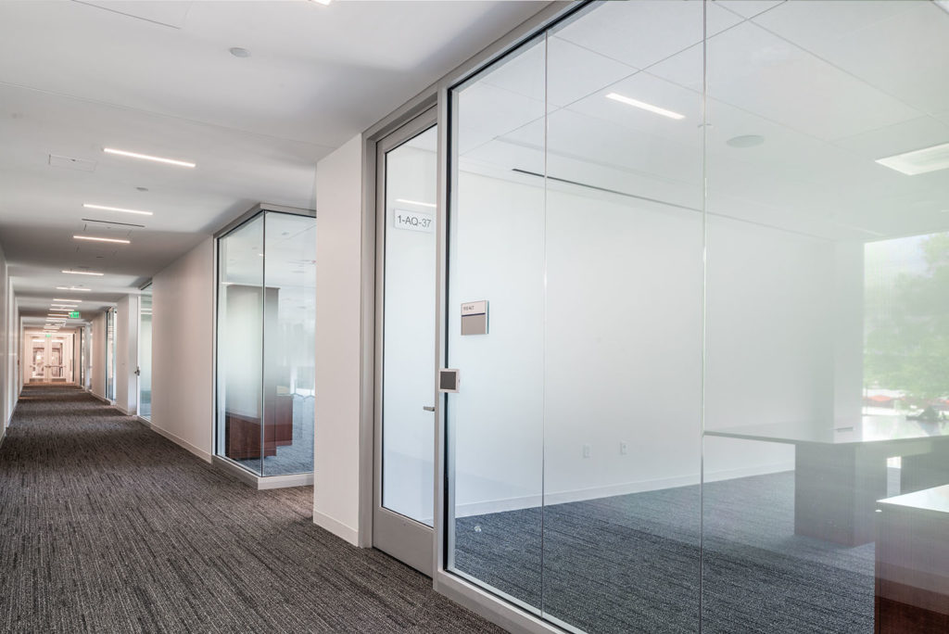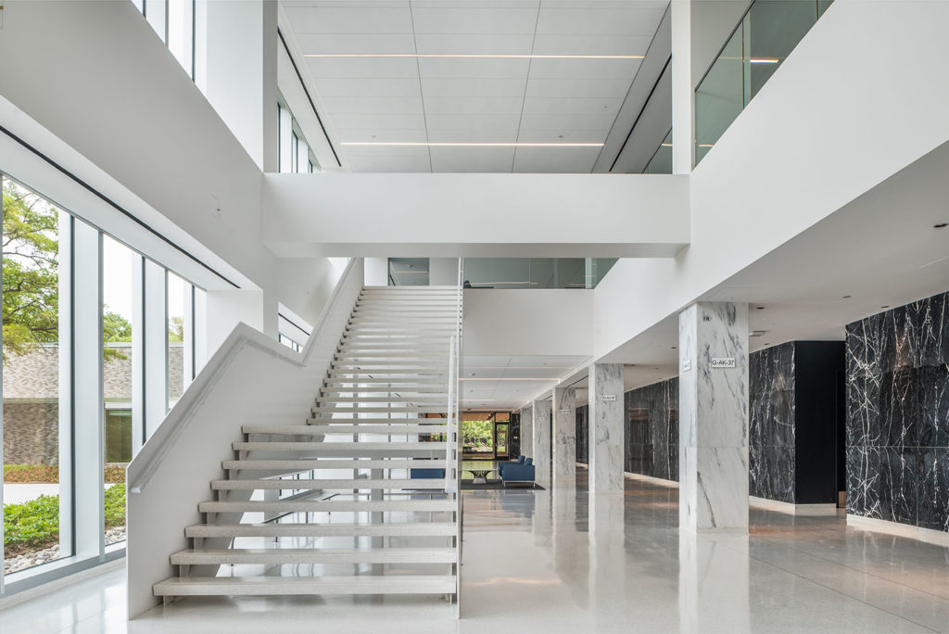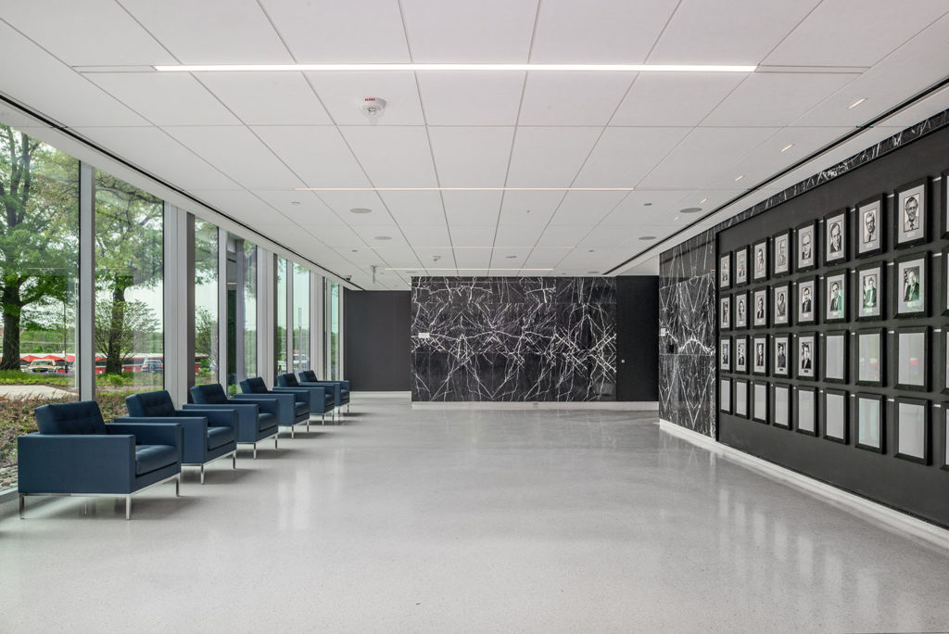About the Project
The modernization of the 12-story Social Security Administration (SSA) Arthur J. Altmeyer Building includes an extensive interior overhaul and removal of all existing façade down to the primary structure consisting of cast-in-place concrete columns, beams and floor slabs. The new exterior envelope is a panelized wall system, providing the occupants a comfort level that maximizes productivity.
The first phase of the modernization included the removal of lead paint and asbestos, and ripping out corroded plumbing to meet current code and accessibility standards. The entire roof was also replaced. The updates to the 250,000 SF facility consisted of the optimization of the building’s performance systems including new state-of-the-art security systems and updated MEP systems. A more modern open-space office layout and new elevators were also included. The top four floors now consist of Executive offices, while the bottom four floors contain open office spaces. Also included is a penthouse space on the ninth floor and one basement level below-grade.
The second phase of the project included the demolition and abatement of the building’s auditorium space. Phase 3 encompassed the balance of the scope to build back the project after demolition and abatement. This included the modernization of the adjacent 11,000 SF auditorium and associated spaces including various state-of-the-art systems.
Hensel Phelps was a true partner on this project. The team continuously worked closely with the General Services Administration, and we are very pleased with their commitment, dedication and managerial excellence. Hensel Phelps has proven invaluable in providing real-time cost feedback, value management and collaboration during design to keep the project within budget.
— Brian Muller, General Services Administration
Challenge
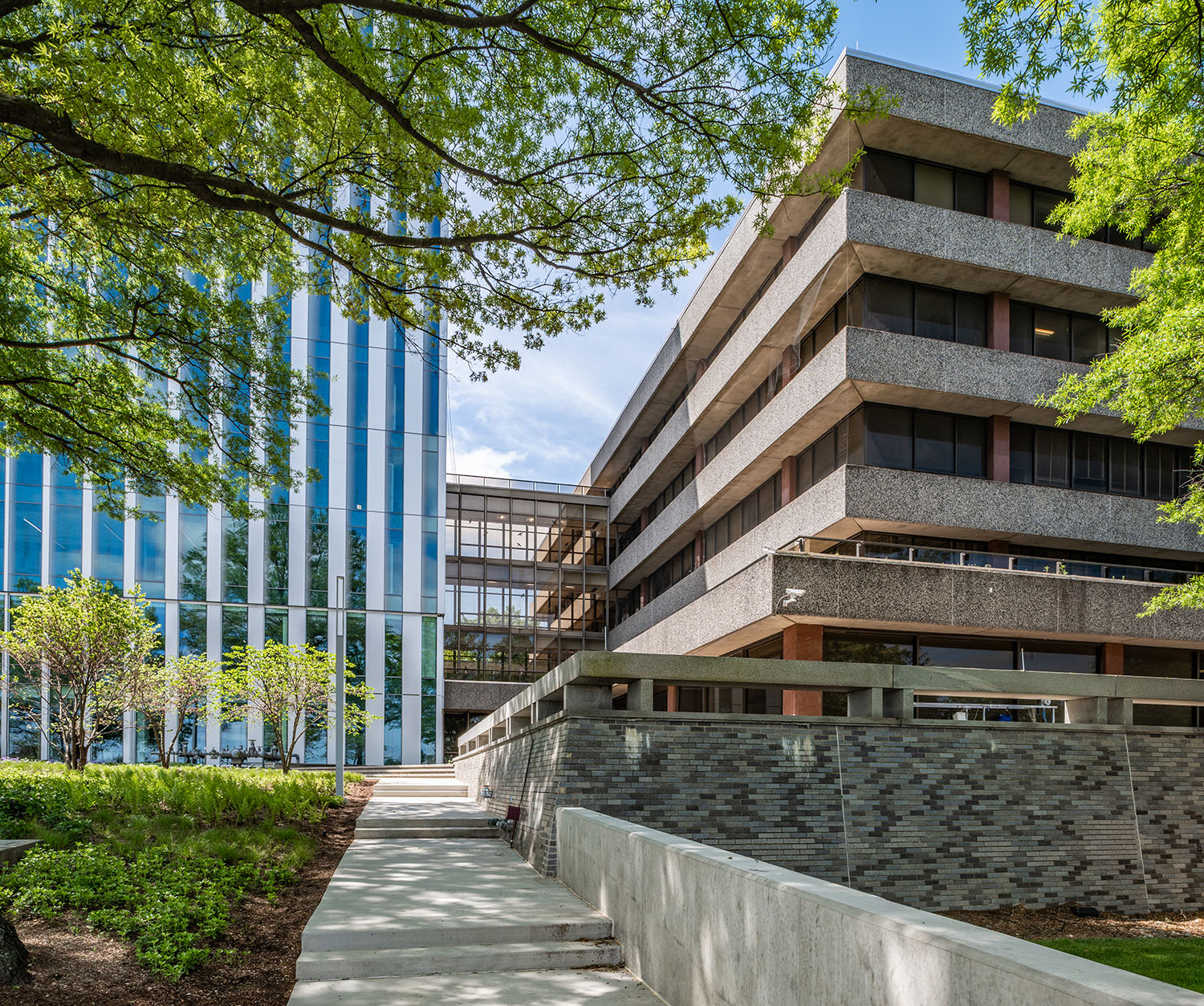
Construction on an Active Campus
The modernization of the SSA Altmeyer Building was performed on an active campus surrounded by 10 other buildings. The renovation required significant evaluation, testing and verification of existing systems including mechanical, electrical, plumbing and fire protection (MEP/FP), and data prior to starting any active demolition work. This was necessary because multiple existing MEP/FP lines located inside of the SSA Altmeyer demolition area were found to be active and supporting several of the 10 adjacent buildings and occupied areas. Hensel Phelps had to connect to several adjacent areas including two SSA office buildings, a cafeteria, a link connecting to the South Façade on the ground through the fifth floor, an active loading dock and a boiler plant located below the Altmeyer building.
Solution
Constant Contact and Building Protection
Hensel Phelps remained in constant contact with the surrounding entities. To do so, the team implemented Daily Analysis conference calls with the Owner, Architect and surrounding entity stakeholders to discuss current and upcoming construction activities.
In addition, it was important for Hensel Phelps to protect the adjacent structures by keeping them dry and minimizing construction noise. Waterproof and soundproof barrier walls were erected at the edge of the project site and inside of the surrounding buildings from floor to ceiling. The barrier walls inside of the buildings were drywalled and finished to minimize impact to those workspaces. To further mitigate any waterproofing risk, Hensel Phelps developed a site-specific temporary waterproofing plan, in addition to the final waterproofing plan. This temporary plan included primary and secondary containments to ensure all spaces stayed dry during construction. This plan was shared with the surrounding building stakeholders who were pleased with the final plan and protection of their structures.
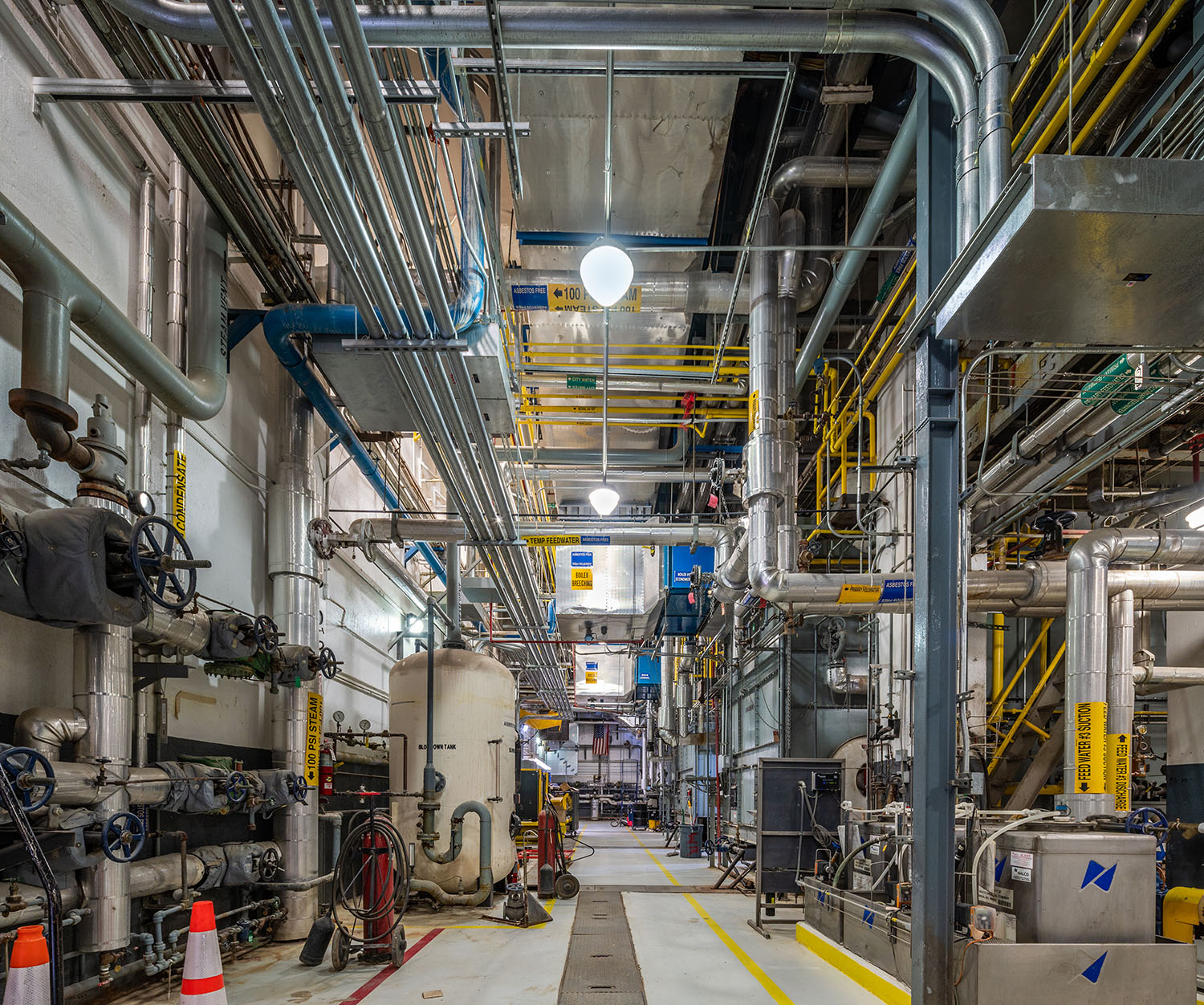
Result
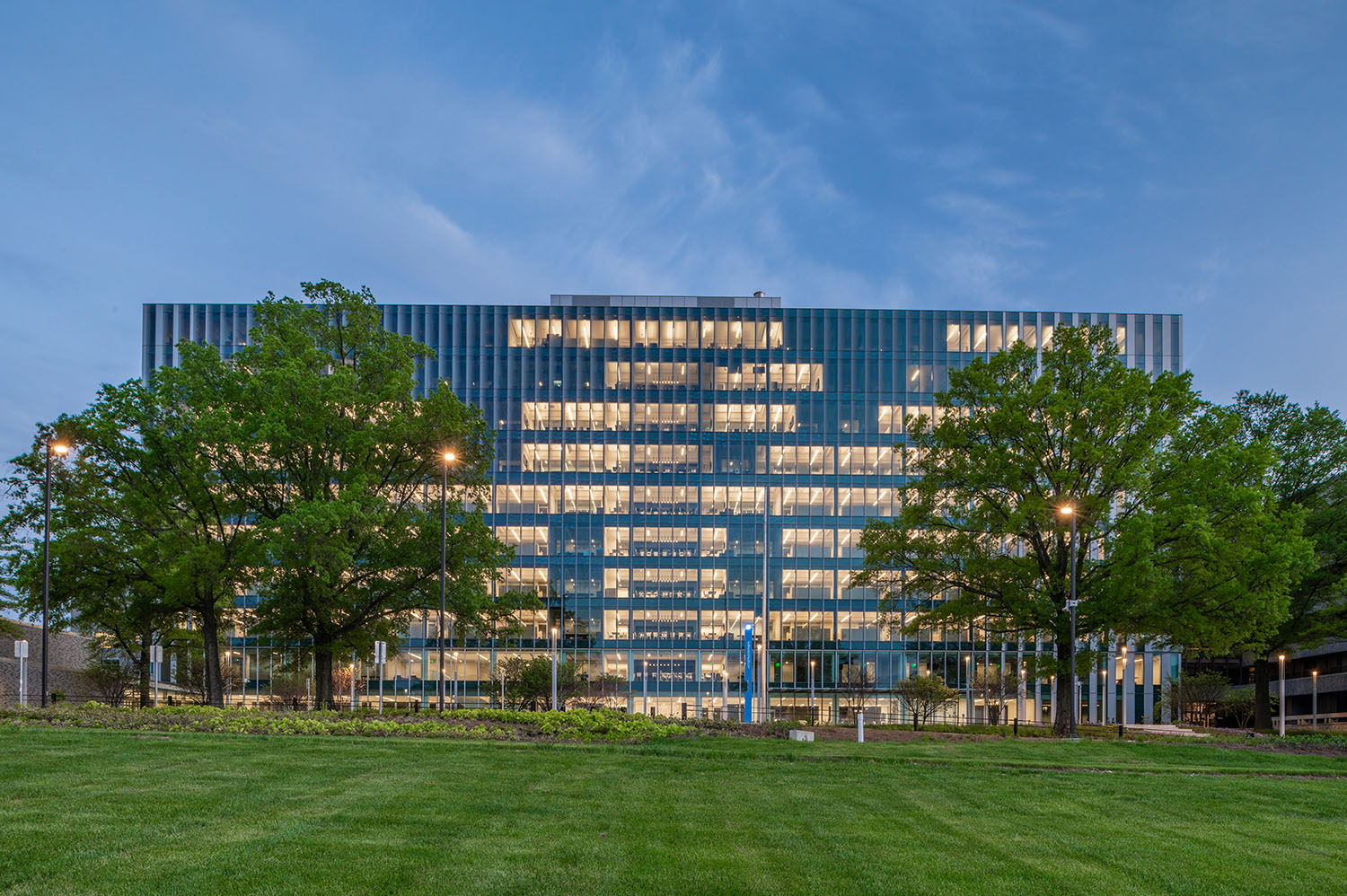
Zero Unplanned Outages
Through close collaboration with the owner, AE team and Hensel Phelps, the team performed 52 successful outages and experienced zero unplanned outages or impacts to the adjacent buildings.
Related Projects
-

-
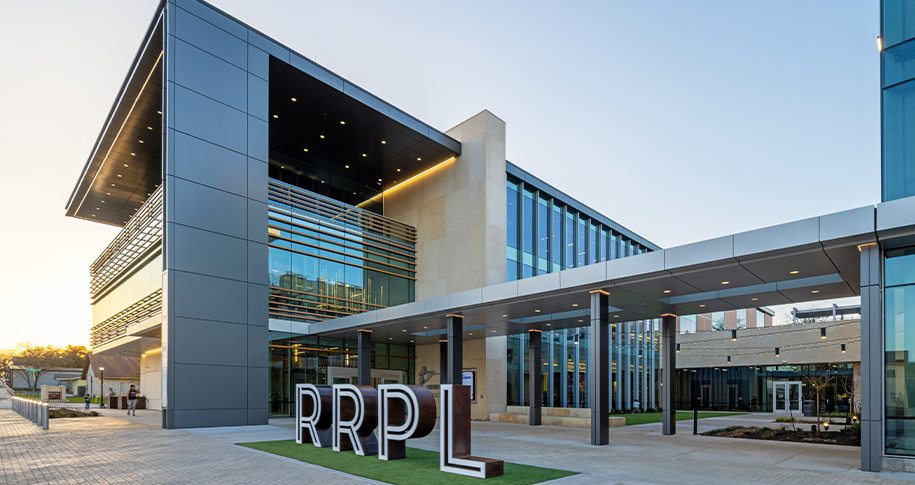
-
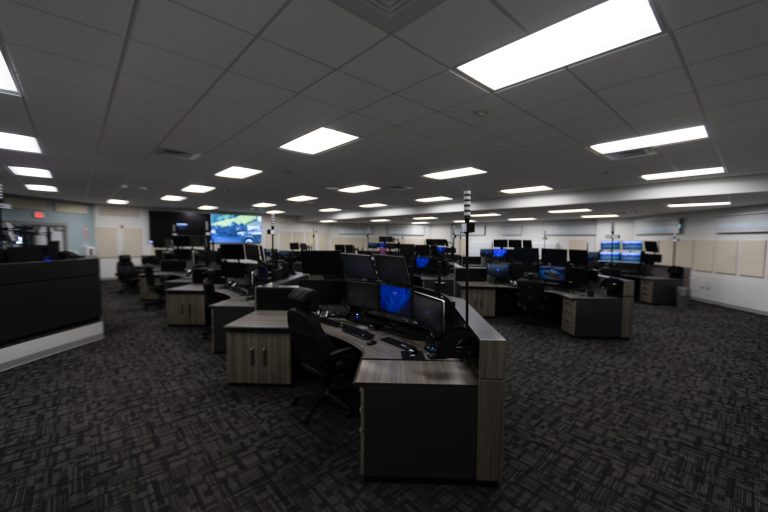
-
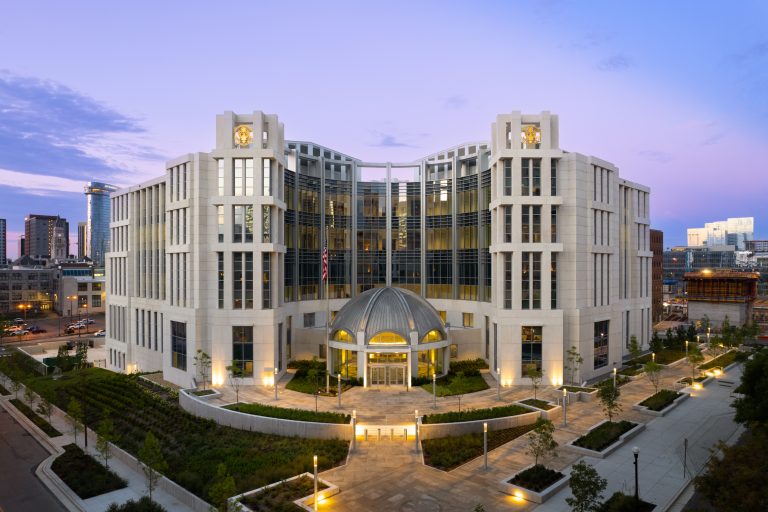
Government + Justice project
Fred D. Thompson United States Courthouse and Federal Building Learn More -
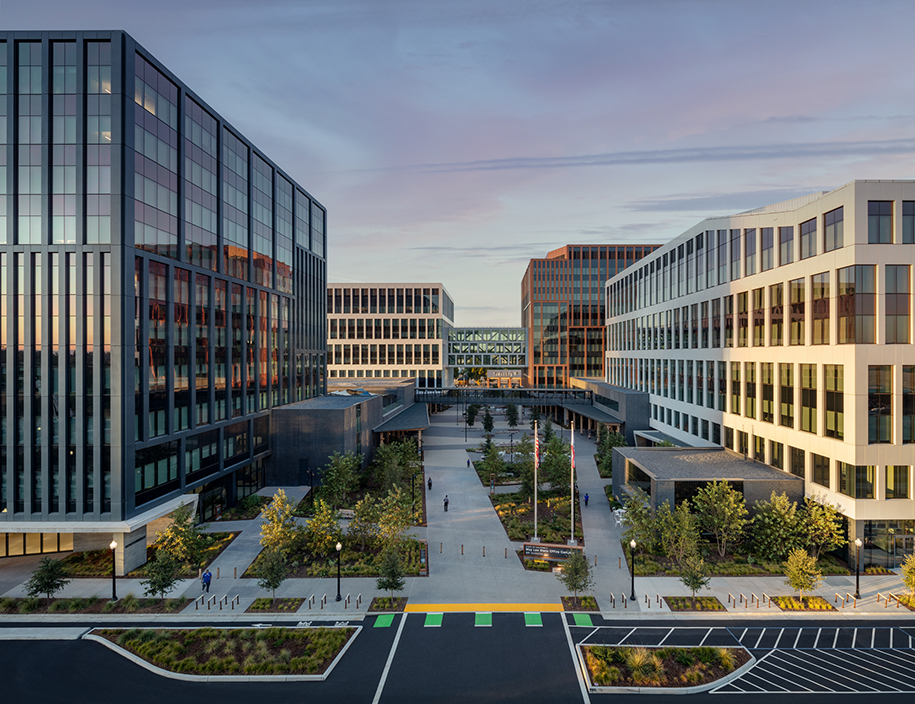
-
