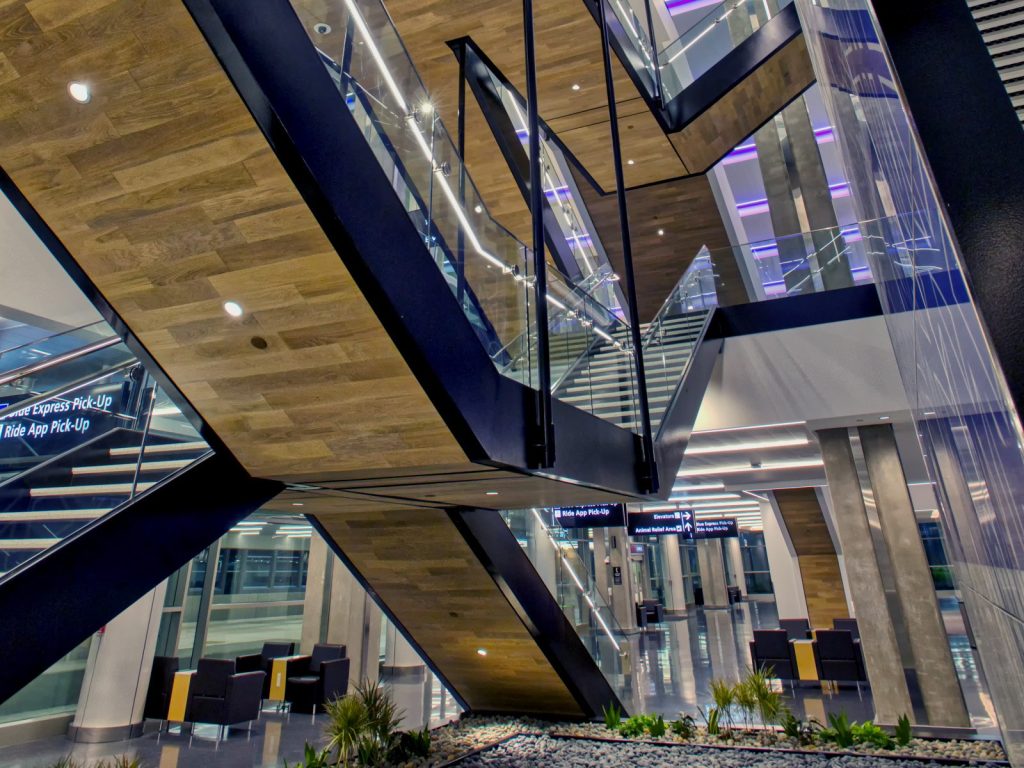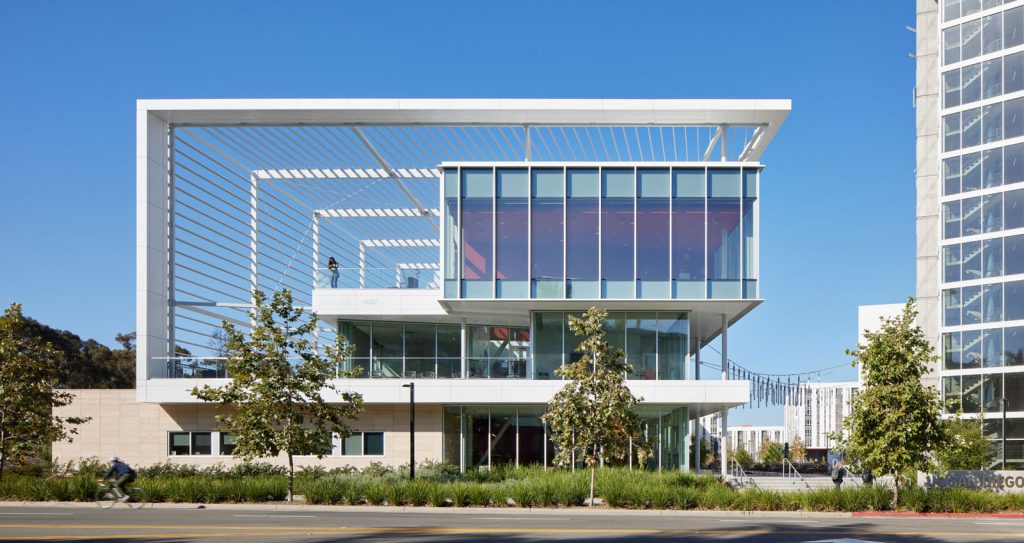
With over 20 years of Design-Build Institute of America (DBIA) award achievement, design-build projects continue to be an area of expertise for Hensel Phelps. Since their first design-build project delivery in 1977, Hensel Phelps has completed over 460 design-build projects nationwide, with another 40 in-progress. As the nation’s cities continue to grow, Hensel Phelps’ knowledge, collaboration and technology continues to advance, allowing them to deliver more elevated projects that go above and beyond their clients’ expectations. Hensel Phelps is dedicated to delivering design-build projects that evolve communities, inspire innovation and continue to change the way America builds.
“Construction is the ultimate team sport. Successful execution from inception to operation is a win for all. This has always been the case, but it was not until we as an industry embraced design-build as a delivery method that we have truly come together in a way that optimizes outcomes for all with a project first mentality.”
– Shannon M. Gustine, Hensel Phelps Regional Vice President
Since receiving its first DBIA project award in 1999, Hensel Phelps has received over 60 DBIA awards. The firm continues to hold the highest amount of DBIA awards, and almost two dozen more than their second highest awarded competitor. This year, Hensel Phelps received seven DBIA awards, including Project of the Year:
1021 O Street Office Building
Receiving four total awards from DBIA including Project of the Year, the 1021 O Street State Office Building is currently serving as the temporary home for California’s legislative and executive elected officials and staff while the State of California Capitol Annex is being designed and constructed. Over the long term, 1021 O Street will provide additional facilities for joint occupancy by legislative and executive branch entities. The project was the State of California, Department of General Services first Progressive Design-Build delivery with innovation a top priority for the project team which included several DBIA credential holders in leadership roles.
The innovative use of progressive design-build on the 1021 O Street project helped the team accommodate the accelerated schedule required to support the elected officials moving out of the existing Capitol Annex prior to the start of the 2022 legislative session. Hensel Phelps and its design-build partners embraced this fast-track challenge and, working closely with the State’s construction manager and criteria architect, commenced construction of the project just eight months after planning began. The result is California’s first Net-Zero Energy, Net-Zero Carbon, all-electric state office building that achieved LEED Platinum and features renewable energy, energy efficient building systems, recycled materials, natural day lighting, native vegetation and water-conserving design.
“Progressive design-build takes us to the next level by eliminating waste and incorporating the right expertise at every step creating alignment and understanding resulting in exceptional outcomes. The O Street project is an excellent example, illustrating how a team can come together quickly to overcome challenges without any sacrifice to the project outcomes. It is an amazing facility we will be proud of for years to come.“
– Shannon M. Gustine, Hensel Phelps Regional Vice President

Award: Project of the Year, Best in Process – Progressive Design-Build, National Award of Excellence & National Award of Merit
Award Category: Federal / State / County / Municipal
Location: Sacramento, California
Owner: California Department of General Services
Market: Civic
Project Cost: $435.6 Million
Square Footage: 472,000 SF
Completion Date: June 2022
Architect: HOK, Dreyfuss & Blackford Architects
Tampa International Airport, Blue Express Curbside
The Blue Express Curbsides project is the first-of-its-kind solution that created eight new lanes that allow passengers without checked bags to bypass ticketing and baggage claim and go directly to and from their gates. The project also included construction of a vertical circulation building and a 10,000 SF Central Utility Plant between the parking garage and terminal building.
While the Central Utility Plant boasts a striking architectural design reflecting the curve of the roadway, its visual aesthetic is only surpassed by its functional aesthetic, reducing water consumption, energy consumption and providing insights into how energy is used and can be used more efficiently. The plant offers 30% more efficiency, removing the equivalent of about 620 vehicles off the road each year in carbon dioxide emissions; saves 25 million gallons of water per year through the use of reclaimed water; increases overall capacity by about 33%; and reduces demand on boilers and overall natural gas consumption with a new heat recovery chiller.

Award: National Award of Excellence & National Award of Merit
Award Category: Aviation
Location: Tampa, Florida
Owner: Hillsborough County Aviation Authority — Tampa International Airport
Market: Aviation
Project Cost: $158.5 Million
Square Footage: 150,000 SF
Completion Date: May 2025
Architect: HNTB
University of California, San Diego Nuevo East Graduate Student Housing
The University of California, San Diego (UCSD) Nuevo East Graduate Student Housing project is a mixed-use residential community that includes 712,000 total SF of five mid- and high-rise residential buildings housing 1,374 students in one- to four-bedroom apartments and townhomes. A sixth building, The Exchange, serves as a gateway to the East Campus and provides study space, meeting facilities, a yoga and fitness room and outdoor gathering spaces.
Nuevo East provides a continuous learning environment through quality housing facilities designed to support students through a mix of shared amenities such as support spaces, laundry facilities, fitness and wellness spaces, music rooms, administrative offices, multi-purpose rooms, community gathering spaces and expansive outdoor amenities, including public plazas and community gardens.

Award: National Award of Merit
Award Category: Educational Facilities
Location: La Jolla, California
Owner: University of California, San Diego
Market: Higher Education
Project Cost: $220.4 Million
Square Footage: 712,000 SF
Completion Date: March 2020
Architect: Mintun
As the highest awarded honor a project can receive from the Design-Build Institute of America, Hensel Phelps’ 1021 O Street Office Building defied countless obstacles while becoming the first-of-its-kind in California. The state’s first all-electric building is Net-Zero Energy, Net-Zero Carbon, meets CalGreen Tier 2 requirements, and has achieved LEED Platinum status. It was designed for long-lasting durability, with a timeless aesthetic and the use of high-quality, sustainable materials, including over 150 products with Health Product Declarations, 75 with material ingredient reporting, and 100% FSC certified wood. Despite challenges like the pandemic and wildfires, the team’s trust in the progressive design-build method was crucial in developing an acceleration plan to recover lost time and meet the critical move-in date. The project is a purposeful building that embraces the community by presenting transparency in government within an elegant, innovative design.
After not only receiving Project of the Year by DBIA, 1021 O Street Office Building also received the Best in Process – Progressive Design-Build. This award was provided to the team for their implementation of formal partnering that included cross-discipline team focus groups created to address major project risks identified as a group. Because of the PDB approach used for the project, the team could project cost savings and, as a gesture of trust and good faith within the team, returned $10 million to the state.
To learn more about Hensel Phelps’ award-winning delivery and history in the design-build community, please visit their DBIA Recognition Timeline.








































